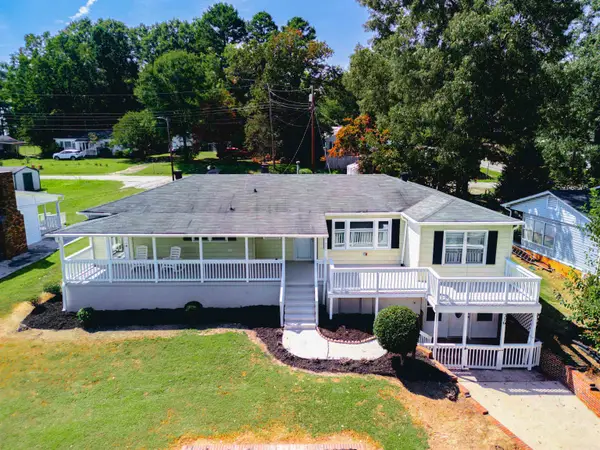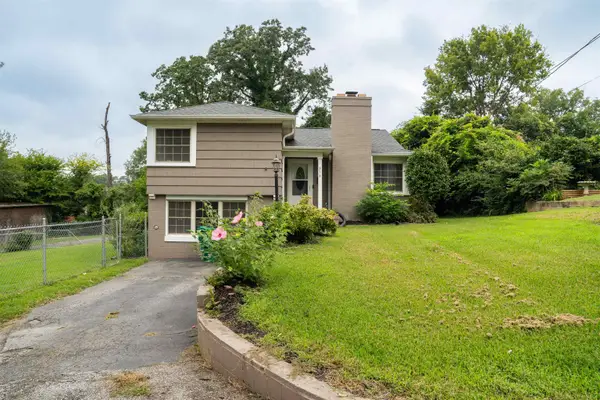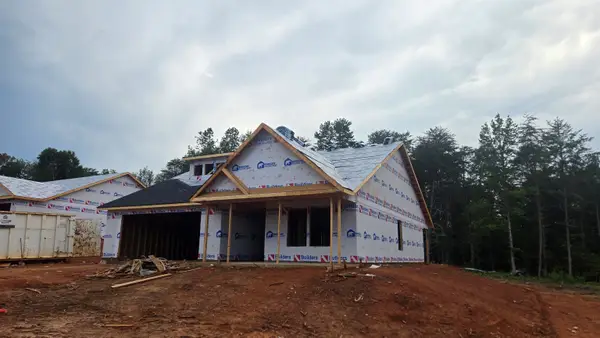224 Scruggs Rd, Gaffney, SC 29341
Local realty services provided by:Better Homes and Gardens Real Estate Young & Company
224 Scruggs Rd,Gaffney, SC 29341
$249,500
- 3 Beds
- 2 Baths
- 1,376 sq. ft.
- Single family
- Active
Listed by:robin duncan
Office:r. m. duncan realty, inc
MLS#:327069
Source:SC_SMLS
Price summary
- Price:$249,500
- Price per sq. ft.:$181.32
About this home
Motivated Sellers. Welcome home to 224 Scruggs Rd in Gaffney, SC. This charming 3bed/2ba home offers a perfect blend of comfort and convenience, set on a spacious lot located minutes from Chesnee, Cowpens and Gaffney. As you step into the home, you'll be welcomed by a bright and inviting living space that serves as the centerpiece of the residence. The kitchen features nearly new stainless-steel appliances, granite countertops, and ample counter space, making cooking effortless. Adjacent to the kitchen is a cozy dining area, the perfect spot to enjoy family meals. The primary bedroom comes with its own en-suite bathroom, offering both privacy and convenience. The other bedrooms are uniquely designed to accommodate the needs of a growing family. Outside, the large lot (0.79 acre) provides endless possibilities. Whether you're imagining a garden, a play area, or just a cozy spot to unwind and enjoy the outdoors, this property offers the space to bring your vision to life. Take advantage of the privacy fence and covered patio. This location offers a peaceful, suburban feel while still being conveniently close to local amenities, schools and parks. It's a perfect place for families or anyone looking to settle down in a welcoming community. FHA, VA, or 100% financing available.
Contact an agent
Home facts
- Year built:2021
- Listing ID #:327069
- Added:4 day(s) ago
- Updated:September 16, 2025 at 07:36 AM
Rooms and interior
- Bedrooms:3
- Total bathrooms:2
- Full bathrooms:2
- Living area:1,376 sq. ft.
Heating and cooling
- Cooling:Heat Pump
- Heating:Heat Pump
Structure and exterior
- Roof:Architectural
- Year built:2021
- Building area:1,376 sq. ft.
- Lot area:0.79 Acres
Schools
- High school:2-Chesnee High
- Middle school:2-Chesnee Middle
- Elementary school:2-Chesnee Elem
Utilities
- Sewer:Septic Tank
Finances and disclosures
- Price:$249,500
- Price per sq. ft.:$181.32
- Tax amount:$1,166 (2024)
New listings near 224 Scruggs Rd
- New
 $419,900Active4 beds 3 baths2,340 sq. ft.
$419,900Active4 beds 3 baths2,340 sq. ft.1281 Twin Bridge Road, Gaffney, SC 29341
MLS# 328740Listed by: EXP REALTY, LLC - New
 $169,900Active3 beds 2 baths1,469 sq. ft.
$169,900Active3 beds 2 baths1,469 sq. ft.306 Overhill Dr, Gaffney, SC 29340
MLS# 328732Listed by: BUICE REALTY, INC. - New
 $274,900Active4 beds 3 baths2,147 sq. ft.
$274,900Active4 beds 3 baths2,147 sq. ft.313 Russell St., Gaffney, SC 29340
MLS# 328029Listed by: R. M. DUNCAN REALTY, INC - New
 $165,000Active2 beds 2 baths953 sq. ft.
$165,000Active2 beds 2 baths953 sq. ft.438 Lockhart Lane, Gaffney, SC 29341
MLS# 328705Listed by: KELLER WILLIAMS GREENVILLE CENTRAL - New
 $204,800Active3 beds 2 baths1,100 sq. ft.
$204,800Active3 beds 2 baths1,100 sq. ft.355 E Floyd Baker Boulevard, Gaffney, SC 29340
MLS# 328723Listed by: AFFINITY GROUP REALTY - New
 $305,000Active3 beds 2 baths1,648 sq. ft.
$305,000Active3 beds 2 baths1,648 sq. ft.200 Escambia, Gaffney, SC 29340
MLS# 328702Listed by: BOWERS & ASSOCIATES - New
 $189,900Active3 beds 2 baths1,200 sq. ft.
$189,900Active3 beds 2 baths1,200 sq. ft.517 E Buford St, Gaffney, SC 29340
MLS# 328049Listed by: BUICE REALTY, INC. - New
 $289,900Active3 beds 2 baths1,410 sq. ft.
$289,900Active3 beds 2 baths1,410 sq. ft.1300 Fairview Road, Gaffney, SC 29341
MLS# 327973Listed by: RE/MAX EXECUTIVE SPARTANBURG - New
 $299,900Active3 beds 2 baths1,452 sq. ft.
$299,900Active3 beds 2 baths1,452 sq. ft.1296 Fairview Road, Gaffney, SC 29341
MLS# 327975Listed by: RE/MAX EXECUTIVE SPARTANBURG - New
 $245,000Active4 beds 2 baths2,362 sq. ft.
$245,000Active4 beds 2 baths2,362 sq. ft.219 Bonner Lake Road, Gaffney, SC 29340
MLS# 327456Listed by: MATHERS REALTY. COM
