121 Chesterton Drive, Goose Creek, SC 29445
Local realty services provided by:Better Homes and Gardens Real Estate Palmetto
Listed by:bob lelaurin843-779-8660
Office:carolina one real estate
MLS#:25022114
Source:SC_CTAR
121 Chesterton Drive,Goose Creek, SC 29445
$350,000
- 3 Beds
- 2 Baths
- 1,637 sq. ft.
- Single family
- Active
Price summary
- Price:$350,000
- Price per sq. ft.:$213.81
About this home
Updated Single Story Ranch HomeOn a quiet cul-de-sac in Goose Creek's desirable Crowfield Plantation, this beautifully 3-bed, 2-bath ranch is move-in ready! Enjoy vaulted ceilings, a cozy wood-burning fireplace, and a split floor plan for added privacy. The primary suite features new carpet, while the kitchen and bathrooms have fresh flooring. Upgrades include, windows, HVAC installed in 2022 , added insulation, granite countertops, stainless steel appliances, fans, blinds, gutters with leaf guards, and more.Relax on the front porch, entertain on the concrete patio, or unwind in the screened-in porch overlooking a landscaped yard.Community perks: 3 pools, trails, playgrounds, and Crowfield Golf Club.
Close to shopping and dining--don't miss this ge
Contact an agent
Home facts
- Year built:1994
- Listing ID #:25022114
- Added:44 day(s) ago
- Updated:August 20, 2025 at 02:21 PM
Rooms and interior
- Bedrooms:3
- Total bathrooms:2
- Full bathrooms:2
- Living area:1,637 sq. ft.
Heating and cooling
- Cooling:Central Air
- Heating:Electric
Structure and exterior
- Year built:1994
- Building area:1,637 sq. ft.
- Lot area:0.18 Acres
Schools
- High school:Stratford
- Middle school:Westview
- Elementary school:Westview
Utilities
- Water:Public
- Sewer:Public Sewer
Finances and disclosures
- Price:$350,000
- Price per sq. ft.:$213.81
New listings near 121 Chesterton Drive
- New
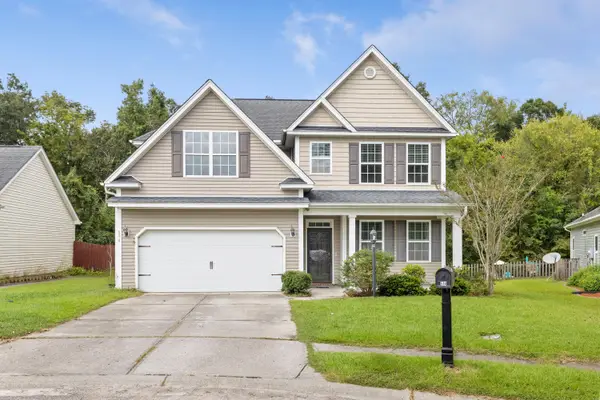 $410,000Active4 beds 3 baths2,730 sq. ft.
$410,000Active4 beds 3 baths2,730 sq. ft.514 Fellers Court, Goose Creek, SC 29445
MLS# 25026038Listed by: FRONT DOOR REALTY - New
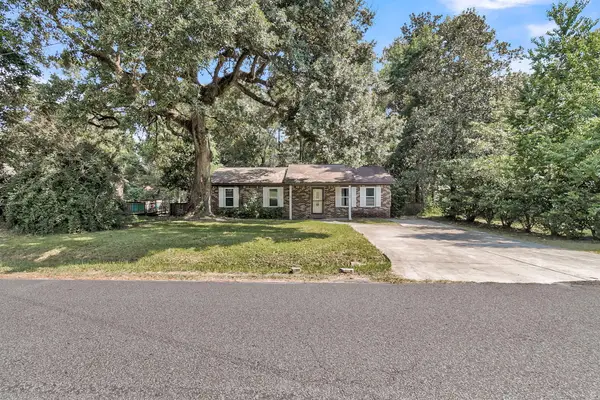 $274,900Active3 beds 2 baths1,125 sq. ft.
$274,900Active3 beds 2 baths1,125 sq. ft.103 Keenan Avenue, Goose Creek, SC 29445
MLS# 25026033Listed by: JEFF COOK REAL ESTATE LPT REALTY - New
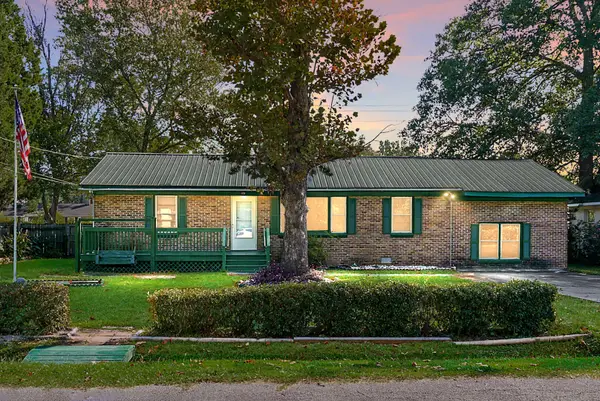 $265,000Active3 beds 2 baths1,103 sq. ft.
$265,000Active3 beds 2 baths1,103 sq. ft.109 Harvey Avenue, Goose Creek, SC 29445
MLS# 25025643Listed by: KELLER WILLIAMS REALTY CHARLESTON - New
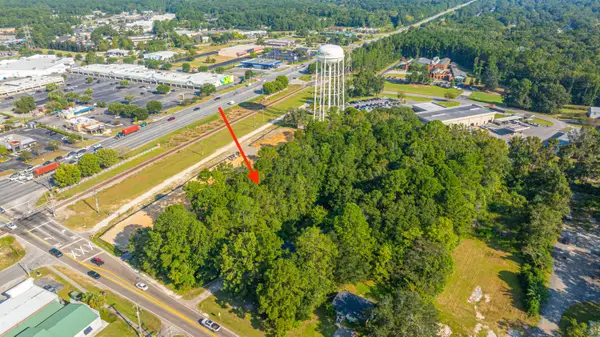 $435,000Active1.15 Acres
$435,000Active1.15 Acres00 Liberty Hall Road, Goose Creek, SC 29445
MLS# 25025962Listed by: CAROLINA ONE REAL ESTATE - New
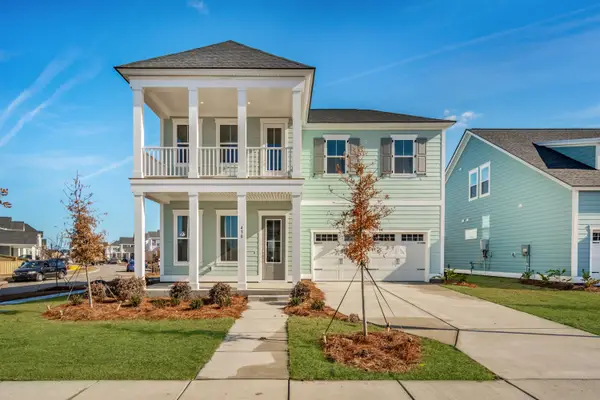 $519,557Active5 beds 4 baths2,579 sq. ft.
$519,557Active5 beds 4 baths2,579 sq. ft.120 Gallant Hill Street, Summerville, SC 29486
MLS# 25025949Listed by: LENNAR SALES CORP. - New
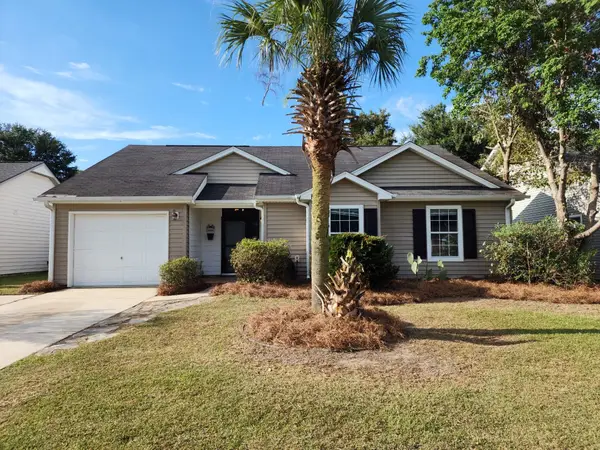 $285,000Active4 beds 3 baths2,434 sq. ft.
$285,000Active4 beds 3 baths2,434 sq. ft.120 Persimmon Circle, Goose Creek, SC 29445
MLS# 25025897Listed by: ANCHOR ONE REALTY LLC - New
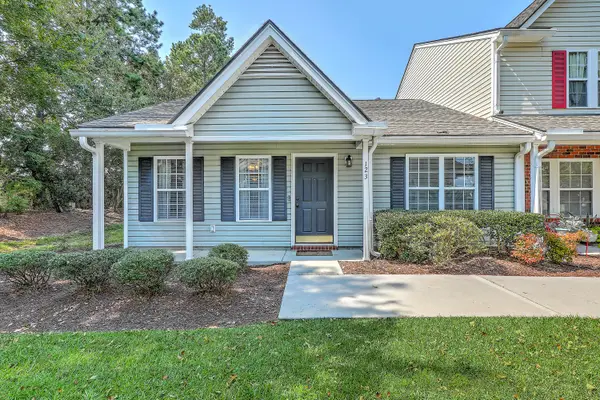 $250,000Active2 beds 2 baths1,088 sq. ft.
$250,000Active2 beds 2 baths1,088 sq. ft.123 Macy Circle, Goose Creek, SC 29445
MLS# 25025873Listed by: CAROLINA ONE REAL ESTATE - New
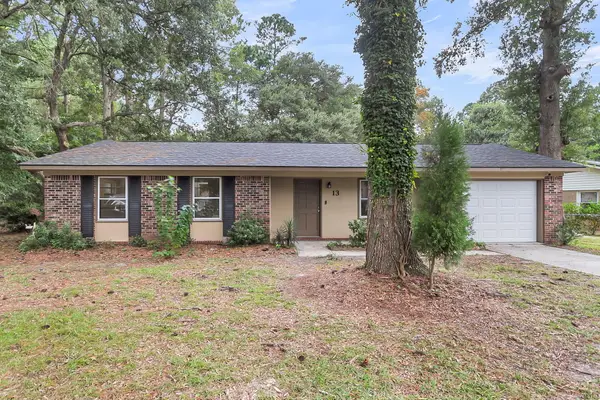 $295,000Active3 beds 2 baths1,000 sq. ft.
$295,000Active3 beds 2 baths1,000 sq. ft.13 Rumson Road, Goose Creek, SC 29445
MLS# 25025821Listed by: RE/MAX SOUTHERN SHORES - Open Sun, 1 to 3pmNew
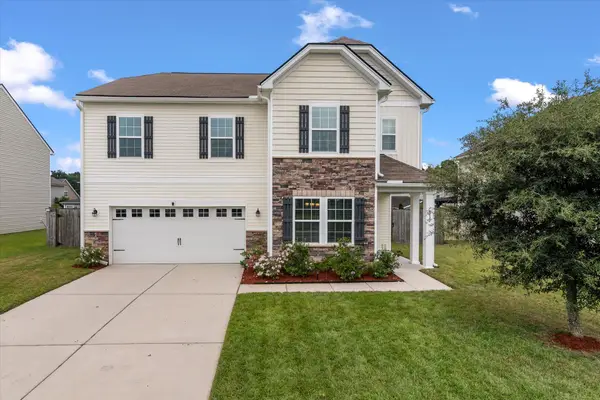 $415,000Active4 beds 3 baths2,545 sq. ft.
$415,000Active4 beds 3 baths2,545 sq. ft.232 Wathen Drive, Goose Creek, SC 29445
MLS# 25025607Listed by: JASON MITCHELL GROUP - New
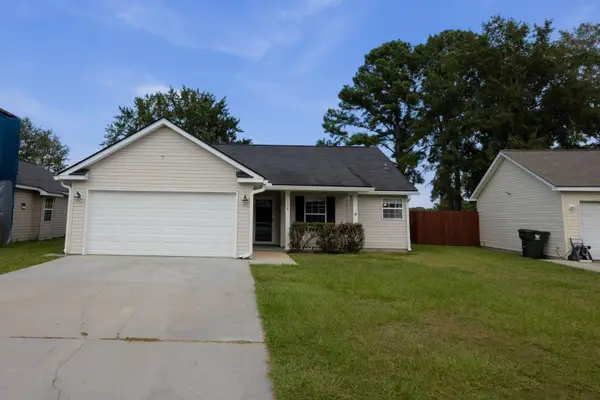 $350,000Active3 beds 2 baths1,222 sq. ft.
$350,000Active3 beds 2 baths1,222 sq. ft.108 Wilton Street, Goose Creek, SC 29445
MLS# 25025690Listed by: THE BOULEVARD COMPANY
