152 Balbriggan Drive, Goose Creek, SC 29445
Local realty services provided by:Better Homes and Gardens Real Estate Palmetto
Listed by:leigh connolly
Office:john poston & company, inc.
MLS#:25022570
Source:SC_CTAR
152 Balbriggan Drive,Goose Creek, SC 29445
$424,999
- 4 Beds
- 3 Baths
- 1,989 sq. ft.
- Single family
- Active
Price summary
- Price:$424,999
- Price per sq. ft.:$213.67
About this home
You don't want to miss this fully renovated and meticulously kept 4 bedroom home located on a quiet cul-de-sac in Longford Place Plantation! It is surrounded by a beautifully landscaped yard with a large very private fenced backyard, complete with a spacious deck for plenty of outdoor family living! This house looks brand new too after a full remodel.The first floor is a flowing and open floorplan with a large family room which opens to a dining room and gourmet kitchen. Also, downstairs is the laundry room and the 4th bedroom/bonus room with a walk in closet. The current owners used this room as an office instead.Head upstairs to find the master suite with a walk in closet and private bathroom. There are two more bedrooms upstairs, both with large closets and a shared hall bathroom.
Outside the back kitchen door, you step onto a fabulous wooden deck with great looking cable railing and enough space for an outdoor dining table, rockers and a firepit! There is also a 13x13 foot building currently used as a tool shop in the back corner of the yard. This yard has it all and is completely private with a tall wooden fence all the way around! What an amazing outdoor living area! If you are looking for a QUALITY home and yard, then you have come to the right place!
Contact an agent
Home facts
- Year built:2004
- Listing ID #:25022570
- Added:40 day(s) ago
- Updated:September 13, 2025 at 07:23 PM
Rooms and interior
- Bedrooms:4
- Total bathrooms:3
- Full bathrooms:2
- Half bathrooms:1
- Living area:1,989 sq. ft.
Heating and cooling
- Cooling:Central Air
- Heating:Heat Pump
Structure and exterior
- Year built:2004
- Building area:1,989 sq. ft.
- Lot area:0.28 Acres
Schools
- High school:Stratford
- Middle school:Westview
- Elementary school:Devon Forest
Utilities
- Water:Public
- Sewer:Public Sewer
Finances and disclosures
- Price:$424,999
- Price per sq. ft.:$213.67
New listings near 152 Balbriggan Drive
- New
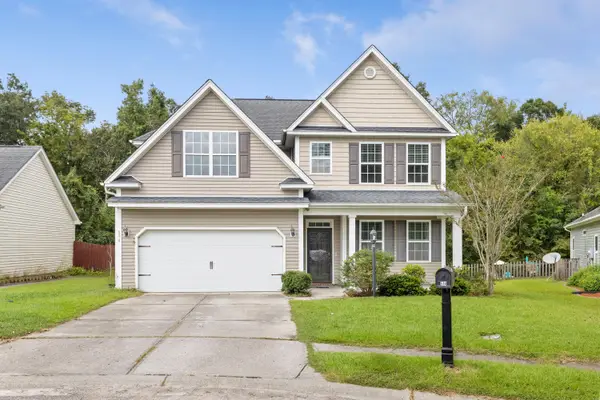 $410,000Active4 beds 3 baths2,730 sq. ft.
$410,000Active4 beds 3 baths2,730 sq. ft.514 Fellers Court, Goose Creek, SC 29445
MLS# 25026038Listed by: FRONT DOOR REALTY - New
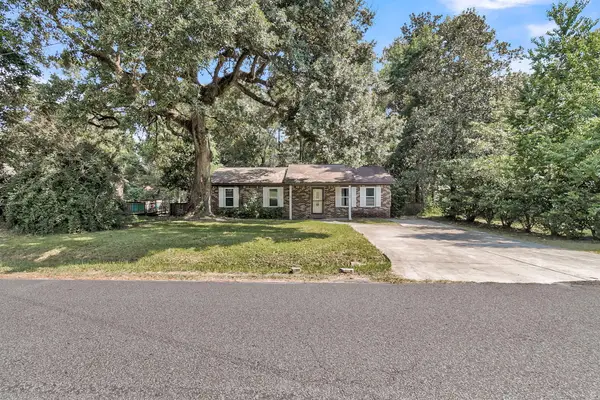 $274,900Active3 beds 2 baths1,125 sq. ft.
$274,900Active3 beds 2 baths1,125 sq. ft.103 Keenan Avenue, Goose Creek, SC 29445
MLS# 25026033Listed by: JEFF COOK REAL ESTATE LPT REALTY - New
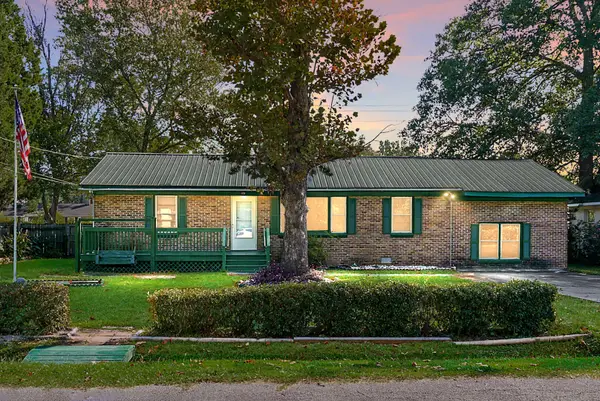 $265,000Active3 beds 2 baths1,103 sq. ft.
$265,000Active3 beds 2 baths1,103 sq. ft.109 Harvey Avenue, Goose Creek, SC 29445
MLS# 25025643Listed by: KELLER WILLIAMS REALTY CHARLESTON - New
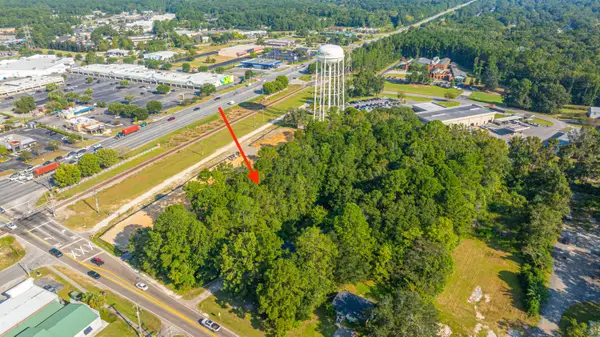 $435,000Active1.15 Acres
$435,000Active1.15 Acres00 Liberty Hall Road, Goose Creek, SC 29445
MLS# 25025962Listed by: CAROLINA ONE REAL ESTATE - New
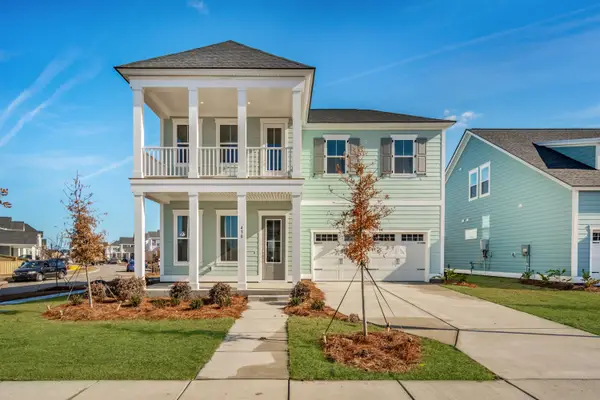 $519,557Active5 beds 4 baths2,579 sq. ft.
$519,557Active5 beds 4 baths2,579 sq. ft.120 Gallant Hill Street, Summerville, SC 29486
MLS# 25025949Listed by: LENNAR SALES CORP. - New
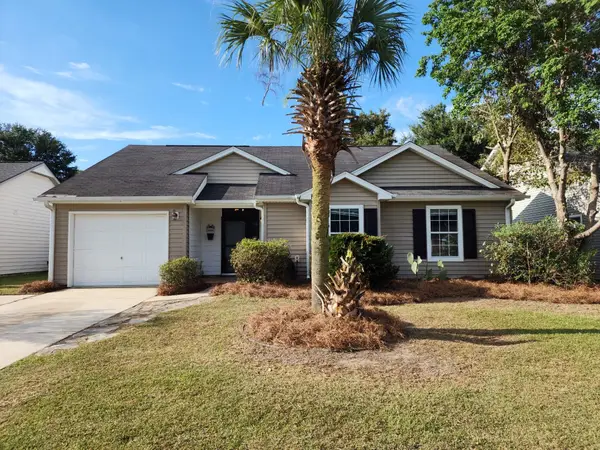 $285,000Active4 beds 3 baths2,434 sq. ft.
$285,000Active4 beds 3 baths2,434 sq. ft.120 Persimmon Circle, Goose Creek, SC 29445
MLS# 25025897Listed by: ANCHOR ONE REALTY LLC - New
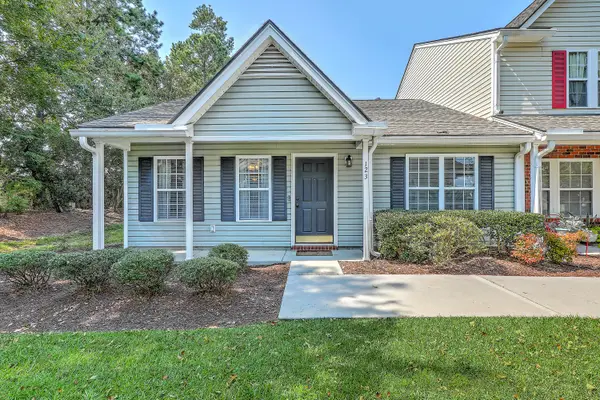 $250,000Active2 beds 2 baths1,088 sq. ft.
$250,000Active2 beds 2 baths1,088 sq. ft.123 Macy Circle, Goose Creek, SC 29445
MLS# 25025873Listed by: CAROLINA ONE REAL ESTATE - New
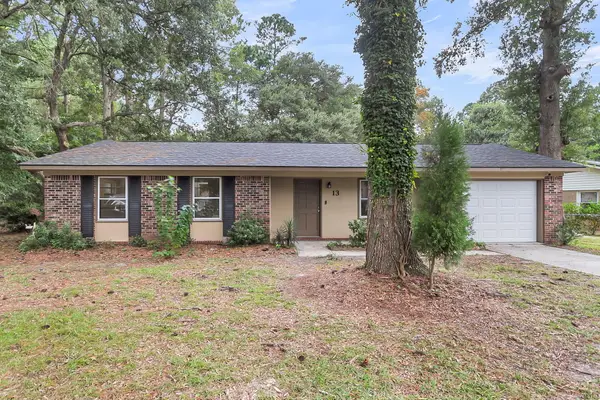 $295,000Active3 beds 2 baths1,000 sq. ft.
$295,000Active3 beds 2 baths1,000 sq. ft.13 Rumson Road, Goose Creek, SC 29445
MLS# 25025821Listed by: RE/MAX SOUTHERN SHORES - Open Sun, 1 to 3pmNew
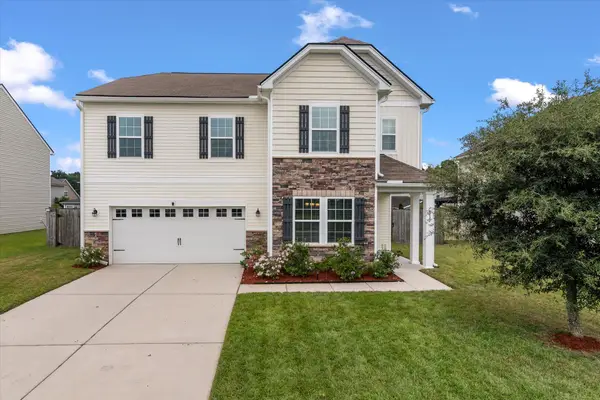 $415,000Active4 beds 3 baths2,545 sq. ft.
$415,000Active4 beds 3 baths2,545 sq. ft.232 Wathen Drive, Goose Creek, SC 29445
MLS# 25025607Listed by: JASON MITCHELL GROUP - New
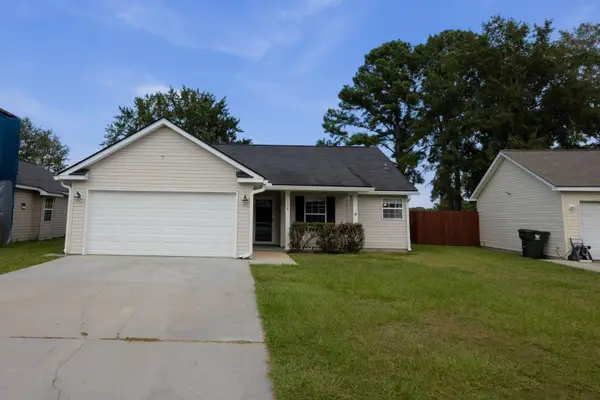 $350,000Active3 beds 2 baths1,222 sq. ft.
$350,000Active3 beds 2 baths1,222 sq. ft.108 Wilton Street, Goose Creek, SC 29445
MLS# 25025690Listed by: THE BOULEVARD COMPANY
