10 Provo Drive, Greenville, SC 29617
Local realty services provided by:Better Homes and Gardens Real Estate Medley
Listed by:bruce bachtel
Office:bachtel realty group
MLS#:20291611
Source:SC_AAR
Price summary
- Price:$355,000
- Price per sq. ft.:$262.96
About this home
PRICE REDUCTION! Welcome to the cutest 3 bedroom/2 bath bungalow in Greenville! The front porch, perfect for rocking chairs, invites you into the open concept living space that features high ceilings, tons of natural light, and upgraded fixtures. The kitchen provides so much countertop and cabinet space,quartz countertops, beautiful white cabinets, and stainless steel appliances. The island is perfect for food prep and has additional bar height seating. You will also find a walk-in pantry separated by a glass barn door. The primary bedroom is on the main level and provides a large walk-in closet. The primary bath features a large walk-in custom tiled shower, and plenty of counter and storage space. Up the stairs are two additional huge bedrooms that share a bathroom with a tub/shower combo. Back downstairs and through the french doors is a spacious covered porch perfect for relaxing in your private, wooded backyard. This home is on a half-acre lot located just outside the city limits and would be perfect for an AirBnB/Short Term Rental if desired. 10 Provo is a must-see!
Contact an agent
Home facts
- Year built:2025
- Listing ID #:20291611
- Added:41 day(s) ago
- Updated:September 30, 2025 at 04:55 PM
Rooms and interior
- Bedrooms:3
- Total bathrooms:2
- Full bathrooms:2
- Living area:1,350 sq. ft.
Heating and cooling
- Cooling:Central Air, Electric, Forced Air
- Heating:Central, Electric, Forced Air
Structure and exterior
- Roof:Architectural, Shingle
- Year built:2025
- Building area:1,350 sq. ft.
- Lot area:0.55 Acres
Schools
- High school:Berea High
- Middle school:Berea Middle
- Elementary school:Armstrong Elementary
Utilities
- Water:Public
- Sewer:Public Sewer
Finances and disclosures
- Price:$355,000
- Price per sq. ft.:$262.96
- Tax amount:$3,000 (2024)
New listings near 10 Provo Drive
- New
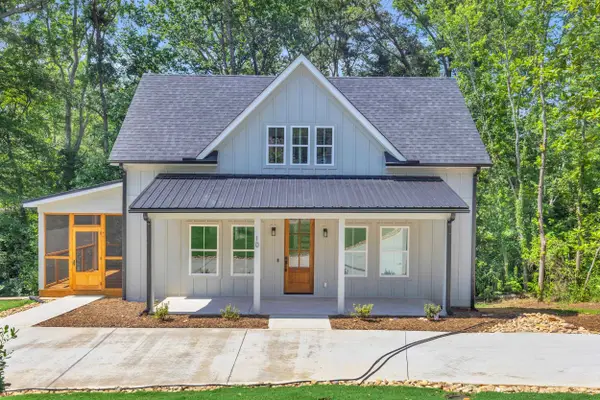 $355,000Active3 beds 2 baths1,350 sq. ft.
$355,000Active3 beds 2 baths1,350 sq. ft.10 Provo Drive, Greenville, SC 29617
MLS# 327860Listed by: BACHTEL REALTY GROUP - New
 $270,000Active3 beds 2 baths
$270,000Active3 beds 2 baths209 Waltham Court, Greenville, SC 29617
MLS# 1570824Listed by: BHHS C DAN JOYNER - MIDTOWN - New
 $270,000Active3 beds 2 baths
$270,000Active3 beds 2 baths220 Waltham Court, Greenville, SC 29617
MLS# 1570818Listed by: BHHS C DAN JOYNER - MIDTOWN - New
 $250,000Active3 beds 2 baths
$250,000Active3 beds 2 baths212 Waltham Court, Greenville, SC 29617
MLS# 1570821Listed by: BHHS C DAN JOYNER - MIDTOWN - New
 $1,100,000Active3 beds 2 baths
$1,100,000Active3 beds 2 baths112 Burrough Street, Greenville, SC 29615
MLS# 1570811Listed by: COLDWELL BANKER CAINE/WILLIAMS - New
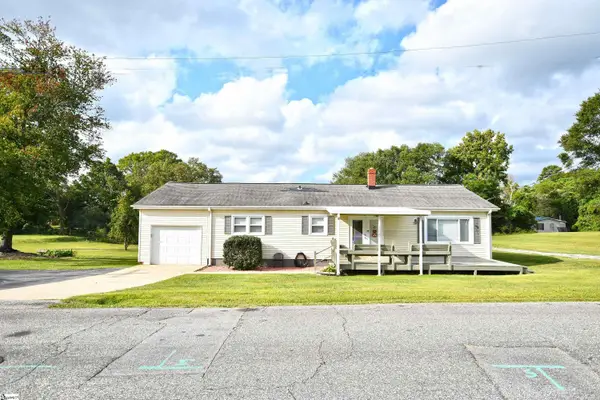 $285,000Active3 beds 2 baths
$285,000Active3 beds 2 baths105 Emile Street, Greenville, SC 29617
MLS# 1570808Listed by: BAUER & HART - New
 $340,000Active4 beds 2 baths
$340,000Active4 beds 2 baths630 Old Anderson Road, Greenville, SC 29611
MLS# 1570801Listed by: REAL BROKER, LLC - New
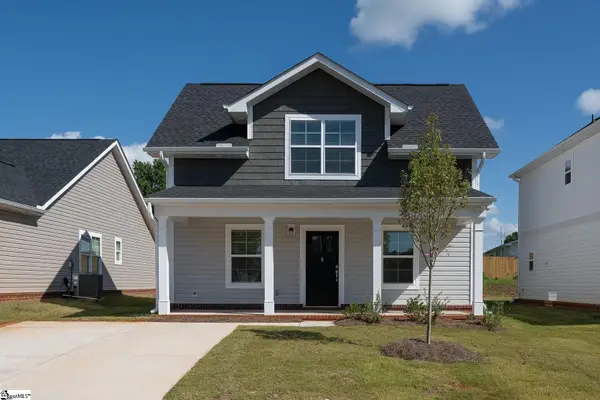 $270,000Active3 beds 2 baths
$270,000Active3 beds 2 baths8 Thorndike Way, Greenville, SC 29617
MLS# 1570792Listed by: BHHS C DAN JOYNER - MIDTOWN - New
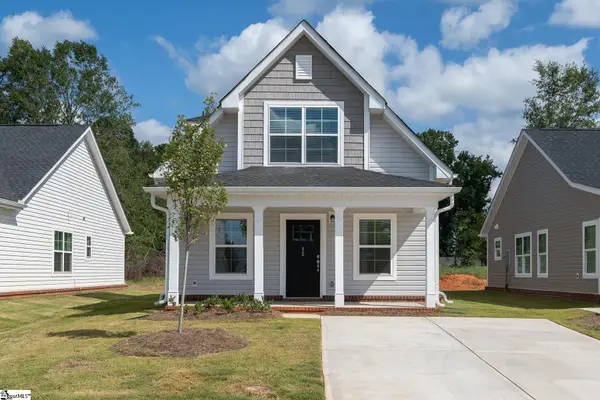 $250,000Active3 beds 2 baths
$250,000Active3 beds 2 baths12 Thorndike Way, Greenville, SC 29617
MLS# 1570794Listed by: BHHS C DAN JOYNER - MIDTOWN - New
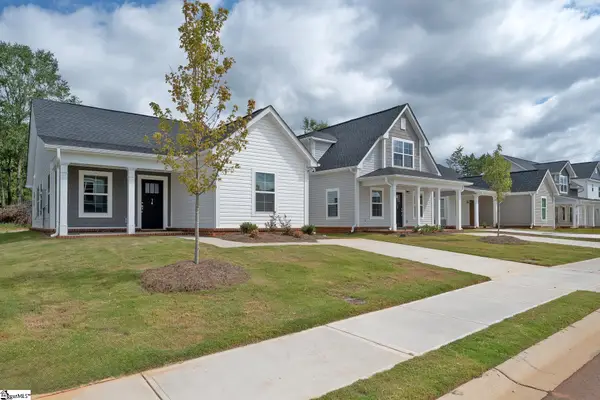 $255,000Active3 beds 2 baths
$255,000Active3 beds 2 baths14 Thorndike Way, Greenville, SC 29617
MLS# 1570795Listed by: BHHS C DAN JOYNER - MIDTOWN
