101 Duke Street, Greenville, SC 29609-3517
Local realty services provided by:Better Homes and Gardens Real Estate Young & Company
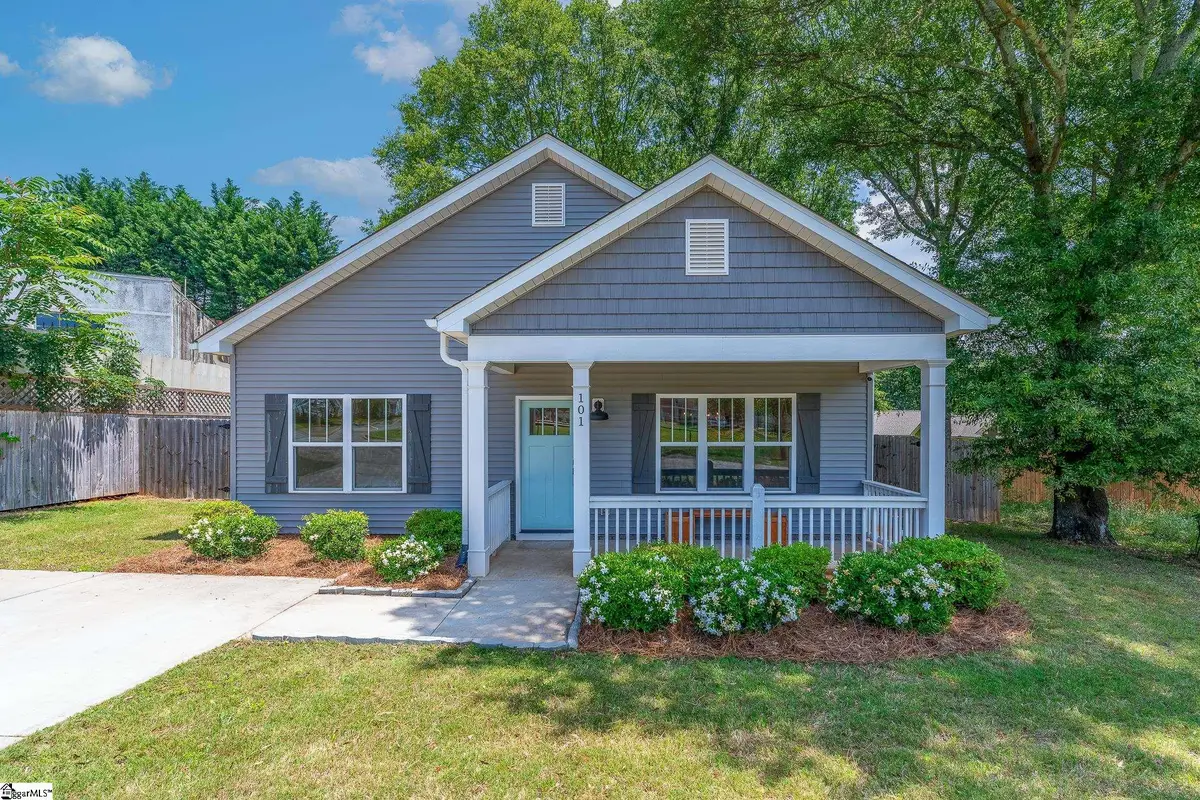
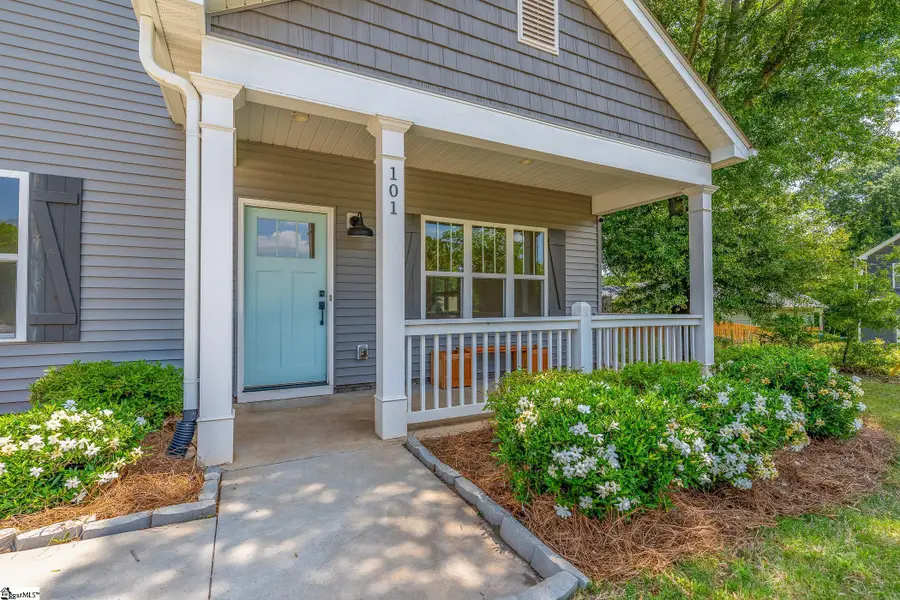

101 Duke Street,Greenville, SC 29609-3517
$315,000
- 3 Beds
- 2 Baths
- - sq. ft.
- Single family
- Pending
Listed by:elliot stone
Office:redfin corporation
MLS#:1559931
Source:SC_GGAR
Price summary
- Price:$315,000
About this home
This home was beautifully crafted by Renaissance Custom Homes in 2021, one of Greenville’s most respected builders. Designed with both style and practicality in mind, this three bedroom, two bath home features a stunning kitchen equipped with granite countertops, a designer backsplash, solid maple cabinets, and sleek stainless steel appliances—perfect for everyday cooking or entertaining guests. The open floor plan offers a spacious, airy feel, complemented by low-maintenance flooring throughout the main living areas. The primary suite is a true retreat, boasting a modern stand-up shower, granite-topped vanity, and a generous walk-in closet. Ideal for relaxation, the fenced backyard includes both covered front and back porches—great spots to unwind with a beverage in hand. Located just minutes from downtown Greenville, Furman University, and Travelers Rest, you're also close to the Swamp Rabbit Trail, Cherrydale Shopping Center, Swamp Rabbit Cafe, Unity Park, and local attractions like The Well and Drive baseball games.
Contact an agent
Home facts
- Listing Id #:1559931
- Added:66 day(s) ago
- Updated:August 15, 2025 at 03:38 PM
Rooms and interior
- Bedrooms:3
- Total bathrooms:2
- Full bathrooms:2
Heating and cooling
- Cooling:Electric
- Heating:Electric, Forced Air
Structure and exterior
- Roof:Architectural
- Lot area:0.13 Acres
Schools
- High school:Berea
- Middle school:Lakeview
- Elementary school:Cherrydale
Utilities
- Water:Public
- Sewer:Public Sewer
Finances and disclosures
- Price:$315,000
- Tax amount:$2,511
New listings near 101 Duke Street
- New
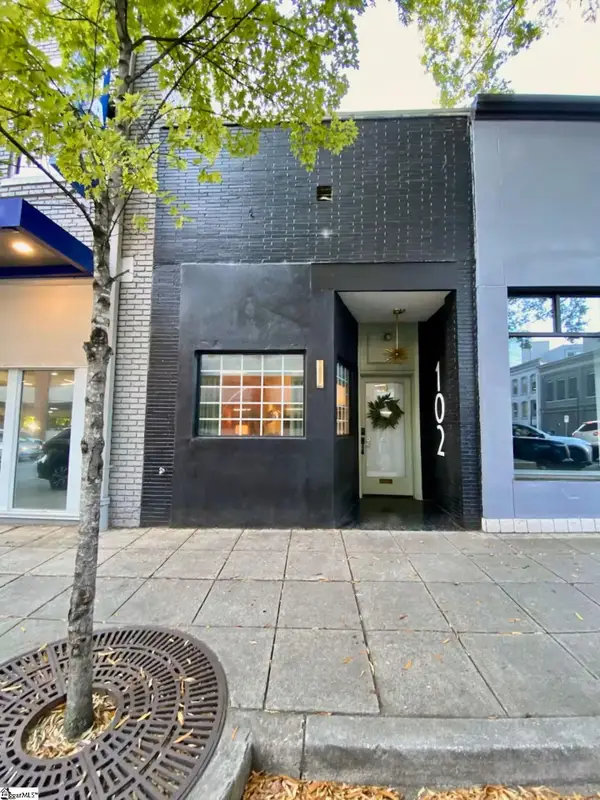 $950,000Active1 beds 1 baths
$950,000Active1 beds 1 baths102 W North Street, Greenville, SC 29601
MLS# 1566513Listed by: SPENCER HINES PROPERTIES GRV. - New
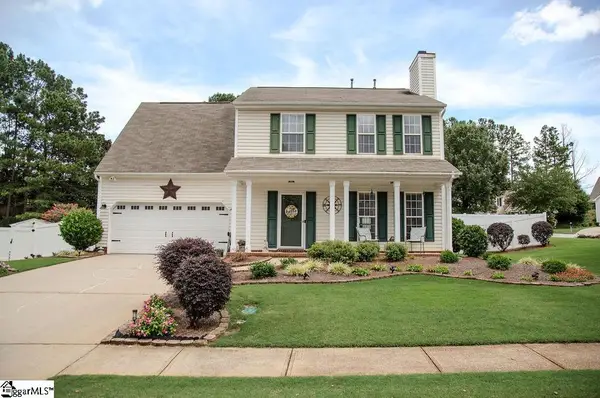 $385,000Active3 beds 3 baths
$385,000Active3 beds 3 baths11 Stapleford Park Drive, Greenville, SC 29607
MLS# 1566496Listed by: KELLER WILLIAMS GREENVILLE CENTRAL - New
 $1,329,000Active5 beds 4 baths
$1,329,000Active5 beds 4 baths34 Ruskin Square, Greenville, SC 29607
MLS# 1566500Listed by: COLDWELL BANKER CAINE/WILLIAMS - Open Sun, 2 to 4pmNew
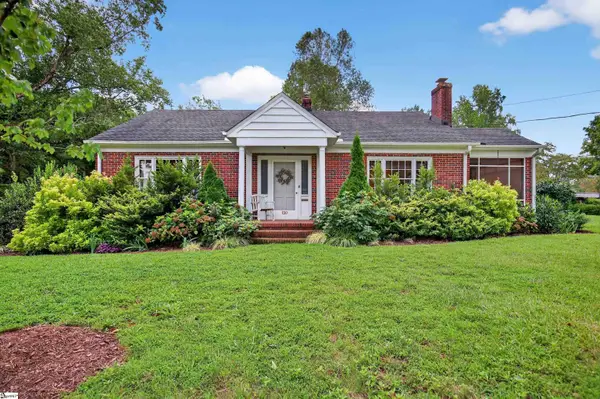 $400,000Active2 beds 2 baths
$400,000Active2 beds 2 baths130 Alpine Way, Greenville, SC 29609
MLS# 1566504Listed by: COLDWELL BANKER CAINE/WILLIAMS - New
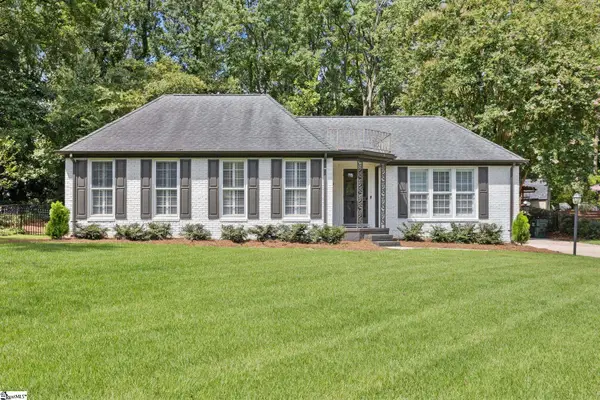 $409,000Active4 beds 2 baths
$409,000Active4 beds 2 baths4940 Crosscreek Lane, Greenville, SC 29615
MLS# 1566482Listed by: FOOTHILLS PROPERTY GROUP, LLC - Open Sun, 2 to 4pmNew
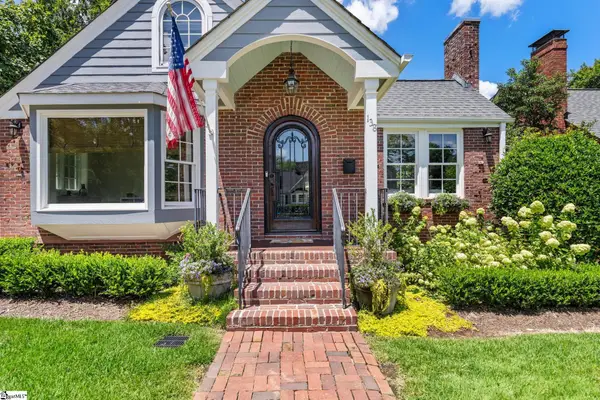 $925,000Active4 beds 3 baths
$925,000Active4 beds 3 baths138 Lanneau Drive, Greenville, SC 29605
MLS# 1566486Listed by: WILSON ASSOCIATES - New
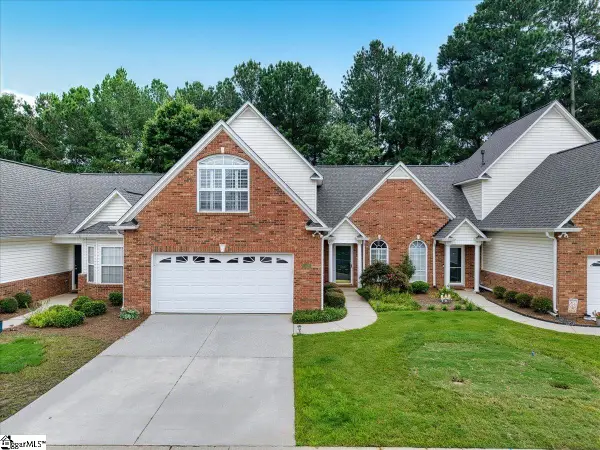 $320,000Active3 beds 3 baths
$320,000Active3 beds 3 baths664 Ivybrooke Avenue, Greenville, SC 29615
MLS# 1566489Listed by: JW MARTIN REAL ESTATE - New
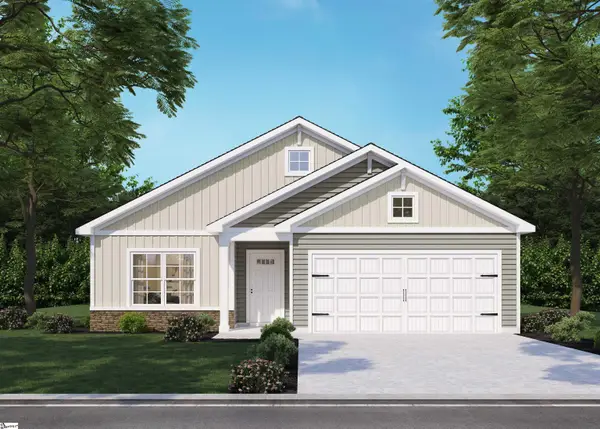 $286,990Active3 beds 2 baths
$286,990Active3 beds 2 baths1014 S Welcome Road, Greenville, SC 29611
MLS# 1566473Listed by: MCGUINN HOMES - New
 $266,990Active3 beds 2 baths
$266,990Active3 beds 2 baths25 New Durham Bridge Road, Greenville, SC 29611
MLS# 1566472Listed by: MCGUINN HOMES - New
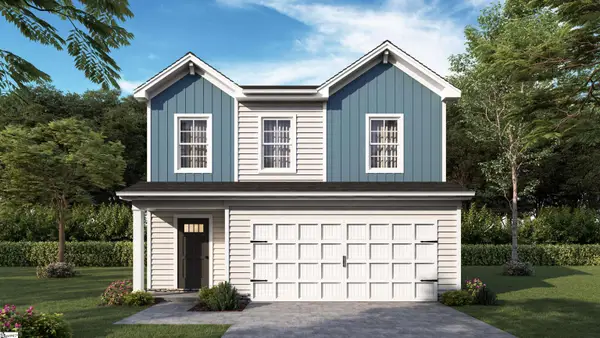 $324,990Active3 beds 3 baths
$324,990Active3 beds 3 baths202A Blackwood Street, Greenville, SC 29611
MLS# 1566471Listed by: MCGUINN HOMES

