15 Sunbriar Drive, Greenville, SC 29615-5345
Local realty services provided by:Better Homes and Gardens Real Estate Medley
15 Sunbriar Drive,Greenville, SC 29615-5345
$285,000
- 2 Beds
- 2 Baths
- 1,405 sq. ft.
- Single family
- Pending
Listed by:timothy keagy
Office:bhhs c dan joyner - midtown
MLS#:323474
Source:SC_SMLS
Price summary
- Price:$285,000
- Price per sq. ft.:$202.85
About this home
This is a gem in sought after Rolling Green Village 55+ retirement community. For the very active or progressive care needs, this is the oasis you have searched for. This home is one level, 2 bedroom and 2 full baths. Walk-in showers for greater safety. Brand new water heater, freshly painted interior with tasteful neutral wall color, light and bright, added LVP throughout the entire home for easy cleaning and unhampered mobility with a walker or wheel chair. Fresh epoxy painted garage floor will emphasize the care given to this move in ready home!!! It also has a larger than average two car garage 23'x22' for extra storage. This seller will leave the metal racks already in place. Nice stainless steel appliances include refrigerator, dishwasher, smooth top stove and built-in microwave. Walk-in pantry provides plenty of shelf space and a wonder 6'x5' extra walk-in storage closet in the kitchen. Great for the many extras we find ourselves with when downsizing. Enjoy T.V. in the sunroom or reading out on your private covered back porch/patio. Even great to grill your favorite summer treats!!! Great location near convenient grocery shopping, boutiques, pharmacies, health care offices and interstate as well as the GSP International Airport. The Summerside HOA is $293/month; RGV regime fees are $605/month for the first person and $380 for the second person. There is a one-time RGV membership fee of $12,000 for the first person and $6000 for the second person. Residents must be approved for membership by RGV marketing. The HOA and regime fees cover exterior home and roof maintenance (weather related), lawn maintenance, termite contract, garbage pickup, a "life alert" system, some security on site, a health and wellness center with a salt water exercise pool, discounted meals, discounted housekeeping, and discounted maintenance. There is scheduled travel provided to grocery shopping and other activities
Contact an agent
Home facts
- Year built:1996
- Listing ID #:323474
- Added:147 day(s) ago
- Updated:October 01, 2025 at 07:32 AM
Rooms and interior
- Bedrooms:2
- Total bathrooms:2
- Full bathrooms:2
- Living area:1,405 sq. ft.
Heating and cooling
- Cooling:Heat Pump
- Heating:Heat Pump
Structure and exterior
- Year built:1996
- Building area:1,405 sq. ft.
- Lot area:0.19 Acres
Schools
- High school:9-J L Mann High
- Middle school:9-Beck
- Elementary school:9-Oakview Elem
Utilities
- Sewer:Public Sewer
Finances and disclosures
- Price:$285,000
- Price per sq. ft.:$202.85
- Tax amount:$536 (2024)
New listings near 15 Sunbriar Drive
- New
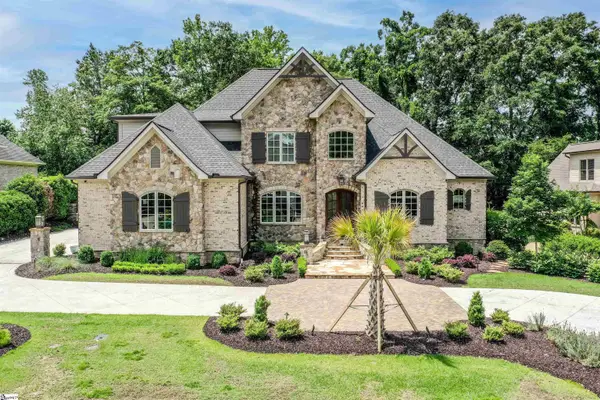 $1,780,000Active5 beds 6 baths
$1,780,000Active5 beds 6 baths24 Rolleston Drive, Greenville, SC 29615
MLS# 1570888Listed by: ALLEN TATE CO. - GREENVILLE - New
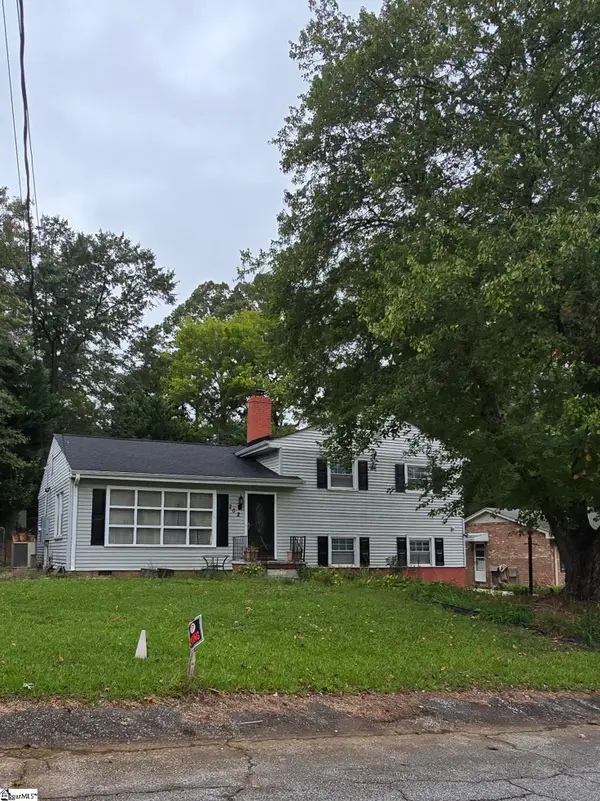 $270,000Active3 beds 2 baths
$270,000Active3 beds 2 baths202 W Dorchester Boulevard, Greenville, SC 29605
MLS# 1570890Listed by: REDCLIFFE REALTY, LLC - Open Sun, 2 to 4pmNew
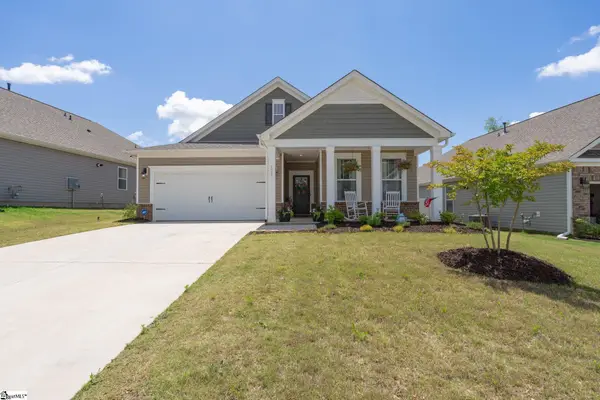 $359,000Active3 beds 2 baths
$359,000Active3 beds 2 baths121 Dodd Trail, Greenville, SC 29605
MLS# 1570857Listed by: REAL GVL/REAL BROKER, LLC 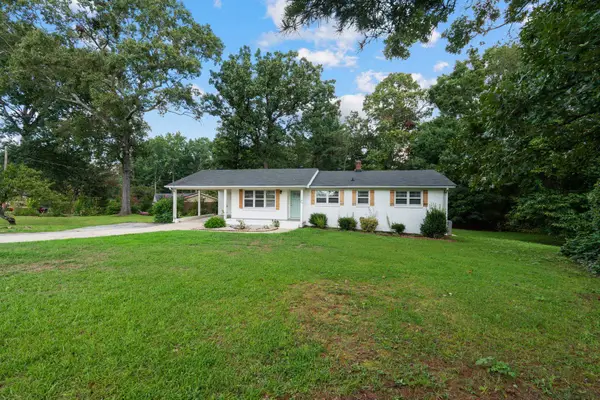 $275,000Pending3 beds 2 baths1,346 sq. ft.
$275,000Pending3 beds 2 baths1,346 sq. ft.100 Swinton Drive, Greenville, SC 29607
MLS# 328144Listed by: PMI SOUTHERN STATES REALTY, LLC- New
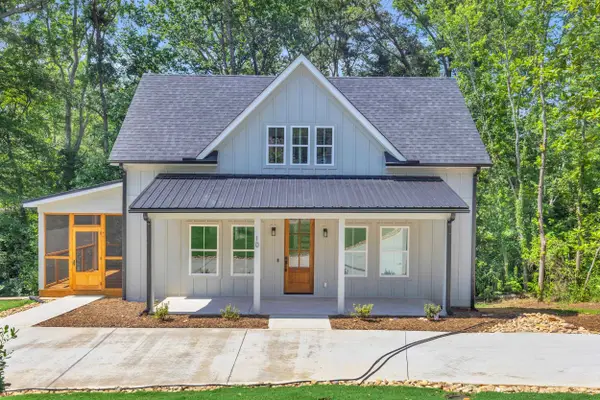 $355,000Active3 beds 2 baths1,350 sq. ft.
$355,000Active3 beds 2 baths1,350 sq. ft.10 Provo Drive, Greenville, SC 29617
MLS# 327860Listed by: BACHTEL REALTY GROUP - New
 $270,000Active3 beds 2 baths
$270,000Active3 beds 2 baths209 Waltham Court, Greenville, SC 29617
MLS# 1570824Listed by: BHHS C DAN JOYNER - MIDTOWN - New
 $270,000Active3 beds 2 baths
$270,000Active3 beds 2 baths220 Waltham Court, Greenville, SC 29617
MLS# 1570818Listed by: BHHS C DAN JOYNER - MIDTOWN - New
 $250,000Active3 beds 2 baths
$250,000Active3 beds 2 baths212 Waltham Court, Greenville, SC 29617
MLS# 1570821Listed by: BHHS C DAN JOYNER - MIDTOWN - New
 $1,100,000Active3 beds 2 baths
$1,100,000Active3 beds 2 baths112 Burrough Street, Greenville, SC 29615
MLS# 1570811Listed by: COLDWELL BANKER CAINE/WILLIAMS - New
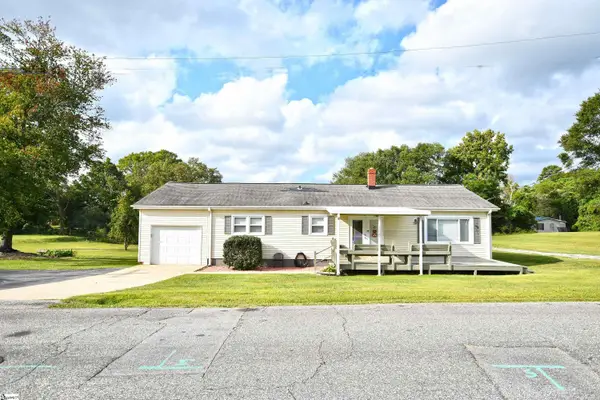 $285,000Active3 beds 2 baths
$285,000Active3 beds 2 baths105 Emile Street, Greenville, SC 29617
MLS# 1570808Listed by: BAUER & HART
