407 Ecton Place, Greenville, SC 29605
Local realty services provided by:Better Homes and Gardens Real Estate Medley
407 Ecton Place,Greenville, SC 29605
$408,595
- 4 Beds
- 3 Baths
- 3,040 sq. ft.
- Single family
- Pending
Listed by:anna potere
Office:coldwell banker caine
MLS#:326425
Source:SC_SMLS
Price summary
- Price:$408,595
- Price per sq. ft.:$134.41
About this home
This spacious Bradley II floor plan home features 3,040 square feet of comfortable living space, thoughtfully designed with five bedrooms and three bathrooms including a loft upstairs for 2nd living area. The main level features the optional 5th bedroom or home office with full bath and has a spacious family room, dining area, and gourmet kitchen island. The expansive owner's suite is privately situated upstairs off the loft area, complete with a walk-in closet and an en-suite bathroom. You'll also find three additional generously sized bedrooms that share a full bathroom. Optional upgrades enhance the already impressive features: a covered or screened patio extends your living space outdoors; a gas fireplace adds warmth and ambiance to the living room; and a kitchen island increases workspace and storage. This beautiful community is minutes from Conestee Nature Preserve park which has walking/biking trails that connect to the Swamp rabbit trail, playgrounds, and a dog park area. Serenity awaits as you drive into the tree lined main entrance of Sedona and follow the road to beautiful wooded lots and natural rolling hills. Imagine relaxing poolside with a cabana and restrooms.
Contact an agent
Home facts
- Year built:2025
- Listing ID #:326425
- Added:77 day(s) ago
- Updated:October 01, 2025 at 07:32 AM
Rooms and interior
- Bedrooms:4
- Total bathrooms:3
- Full bathrooms:3
- Living area:3,040 sq. ft.
Heating and cooling
- Heating:Natural Gas
Structure and exterior
- Roof:Architectural
- Year built:2025
- Building area:3,040 sq. ft.
- Lot area:0.26 Acres
Schools
- High school:Other
- Middle school:Other
- Elementary school:Other
Utilities
- Sewer:Public Sewer
Finances and disclosures
- Price:$408,595
- Price per sq. ft.:$134.41
New listings near 407 Ecton Place
- New
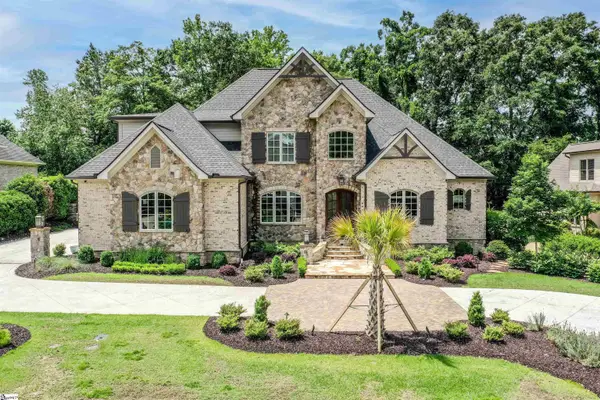 $1,780,000Active5 beds 6 baths
$1,780,000Active5 beds 6 baths24 Rolleston Drive, Greenville, SC 29615
MLS# 1570888Listed by: ALLEN TATE CO. - GREENVILLE - New
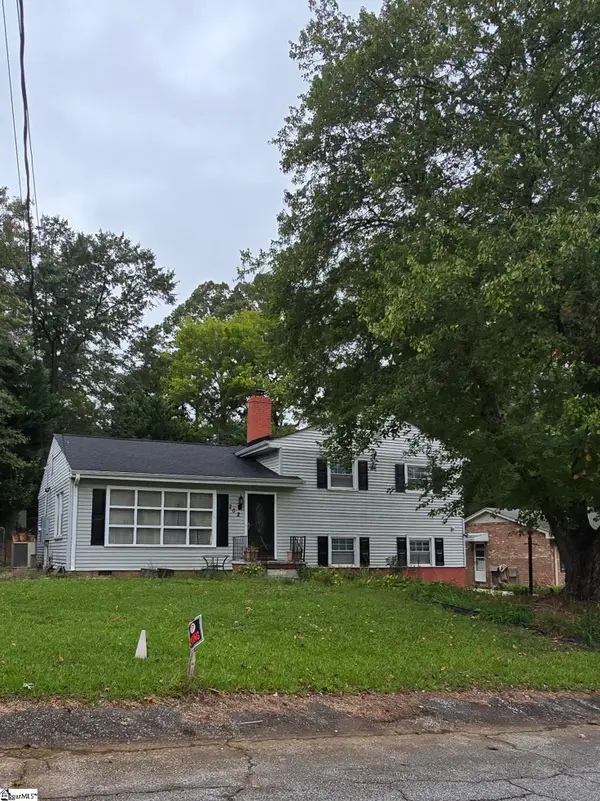 $270,000Active3 beds 2 baths
$270,000Active3 beds 2 baths202 W Dorchester Boulevard, Greenville, SC 29605
MLS# 1570890Listed by: REDCLIFFE REALTY, LLC - Open Sun, 2 to 4pmNew
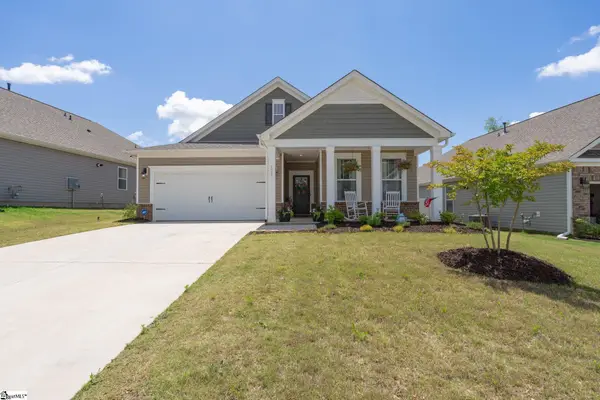 $359,000Active3 beds 2 baths
$359,000Active3 beds 2 baths121 Dodd Trail, Greenville, SC 29605
MLS# 1570857Listed by: REAL GVL/REAL BROKER, LLC 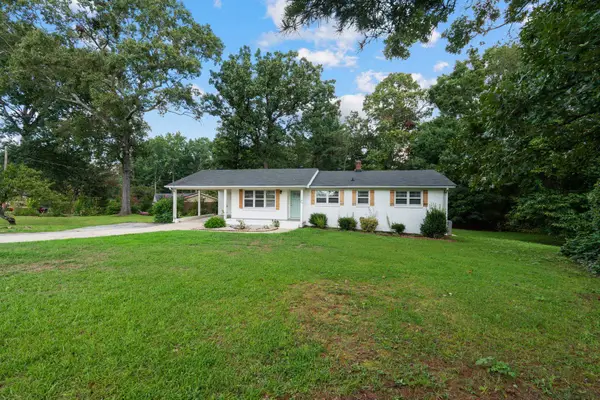 $275,000Pending3 beds 2 baths1,346 sq. ft.
$275,000Pending3 beds 2 baths1,346 sq. ft.100 Swinton Drive, Greenville, SC 29607
MLS# 328144Listed by: PMI SOUTHERN STATES REALTY, LLC- New
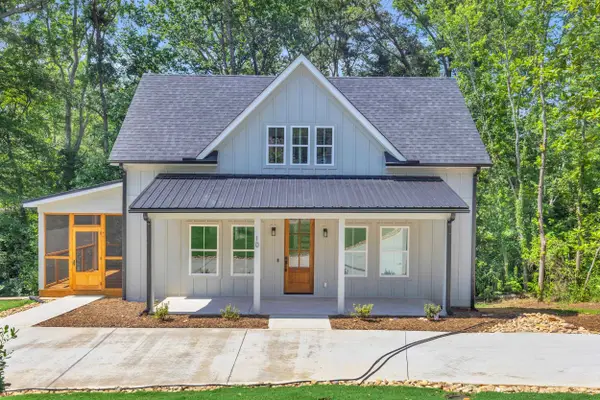 $355,000Active3 beds 2 baths1,350 sq. ft.
$355,000Active3 beds 2 baths1,350 sq. ft.10 Provo Drive, Greenville, SC 29617
MLS# 327860Listed by: BACHTEL REALTY GROUP - New
 $270,000Active3 beds 2 baths
$270,000Active3 beds 2 baths209 Waltham Court, Greenville, SC 29617
MLS# 1570824Listed by: BHHS C DAN JOYNER - MIDTOWN - New
 $270,000Active3 beds 2 baths
$270,000Active3 beds 2 baths220 Waltham Court, Greenville, SC 29617
MLS# 1570818Listed by: BHHS C DAN JOYNER - MIDTOWN - New
 $250,000Active3 beds 2 baths
$250,000Active3 beds 2 baths212 Waltham Court, Greenville, SC 29617
MLS# 1570821Listed by: BHHS C DAN JOYNER - MIDTOWN - New
 $1,100,000Active3 beds 2 baths
$1,100,000Active3 beds 2 baths112 Burrough Street, Greenville, SC 29615
MLS# 1570811Listed by: COLDWELL BANKER CAINE/WILLIAMS - New
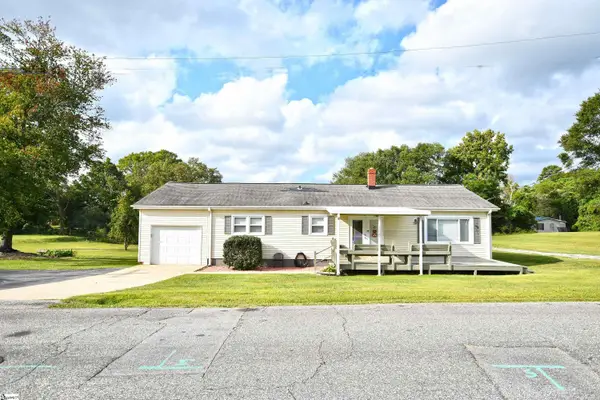 $285,000Active3 beds 2 baths
$285,000Active3 beds 2 baths105 Emile Street, Greenville, SC 29617
MLS# 1570808Listed by: BAUER & HART
