414 Ansel Street, Greenville, SC 29601
Local realty services provided by:Better Homes and Gardens Real Estate Young & Company
414 Ansel Street,Greenville, SC 29601
$1,249,000
- 3 Beds
- 3 Baths
- 2,400 sq. ft.
- Townhouse
- Pending
Listed by:preston inglee
Office:century 21 blackwell & co
MLS#:326629
Source:SC_SMLS
Price summary
- Price:$1,249,000
- Price per sq. ft.:$520.42
About this home
Welcome to sophisticated urban living at 414 Ansel St Unit A, a modern 3-bedroom, 2.5-bathroom townhouse in the heart of the West End of Downtown Greenville. Built in 2018, with over 2000 sq. ft. this residence provides a spacious and contemporary layout, perfect for those seeking a vibrant, walkable lifestyle. Step inside to discover an open-concept plan with high ceilings and custom finishes throughout. The chef inspired kitchen features a large center island, convection oven and microwave, gas range and a custom walk in pantry. The living area includes a custom entertainment center with built in bookcases, rich wood flooring and custom shades throughout. This home is designed for seamless entertaining. The full wall sliding glass door leads to a large covered patio complete with retractable screens, custom entertainment area with outside TV, beverage refrigerator, and outdoor heater, and private, fenced backyard, blending indoor and outdoor living with ease. Upstairs, the expansive master suite includes a custom wardrobe room and a luxurious ensuite bathroom. Two additional bedrooms, a full bathroom, and a versatile loft area provide plenty of space for family, guests, or a home office. A convenient walk-in laundry room, with washer and dryer that conveys, completes the upper level. Located just steps from Fluor Field, Unity Park, Falls Park, the Swamp Rabbit Trail and Main St, this home places you within walking distance of Greenville’s finest dining, shopping, and entertainment. The property is also near A.J. Whittenburg Elementary School and Greenville Tech, with Greenville-Spartanburg International Airport just 25 minutes away. This home represents a prime opportunity to own a piece of the thriving Downtown Greenville area with no HOA fees! Schedule your private tour today to experience this exceptional property firsthand.
Contact an agent
Home facts
- Year built:2018
- Listing ID #:326629
- Added:74 day(s) ago
- Updated:October 01, 2025 at 07:32 AM
Rooms and interior
- Bedrooms:3
- Total bathrooms:3
- Full bathrooms:2
- Half bathrooms:1
- Living area:2,400 sq. ft.
Structure and exterior
- Roof:Architectural
- Year built:2018
- Building area:2,400 sq. ft.
- Lot area:0.15 Acres
Schools
- High school:Other
- Middle school:8-Sevier
- Elementary school:Other
Utilities
- Sewer:Public Sewer
Finances and disclosures
- Price:$1,249,000
- Price per sq. ft.:$520.42
- Tax amount:$4,894 (2024)
New listings near 414 Ansel Street
- New
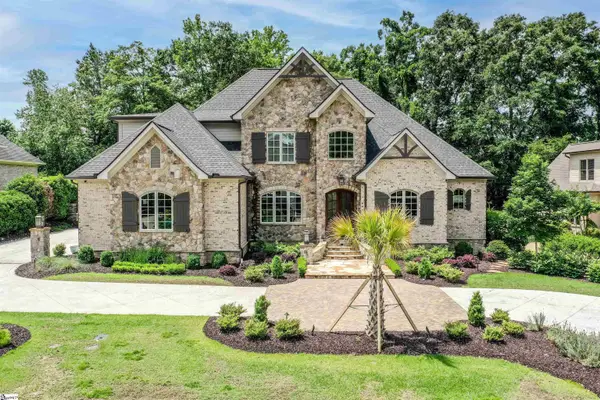 $1,780,000Active5 beds 6 baths
$1,780,000Active5 beds 6 baths24 Rolleston Drive, Greenville, SC 29615
MLS# 1570888Listed by: ALLEN TATE CO. - GREENVILLE - New
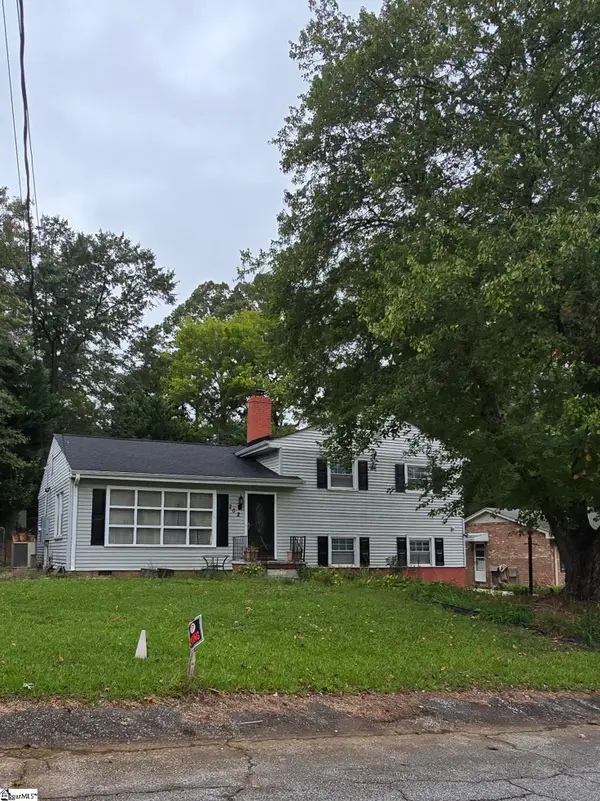 $270,000Active3 beds 2 baths
$270,000Active3 beds 2 baths202 W Dorchester Boulevard, Greenville, SC 29605
MLS# 1570890Listed by: REDCLIFFE REALTY, LLC - Open Sun, 2 to 4pmNew
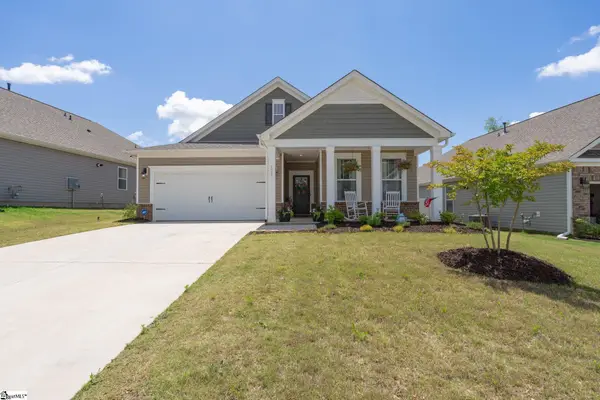 $359,000Active3 beds 2 baths
$359,000Active3 beds 2 baths121 Dodd Trail, Greenville, SC 29605
MLS# 1570857Listed by: REAL GVL/REAL BROKER, LLC 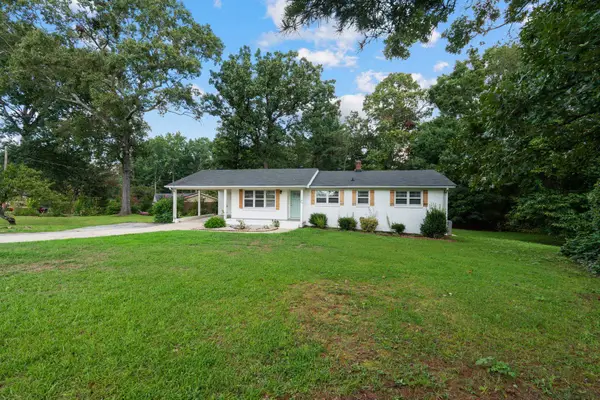 $275,000Pending3 beds 2 baths1,346 sq. ft.
$275,000Pending3 beds 2 baths1,346 sq. ft.100 Swinton Drive, Greenville, SC 29607
MLS# 328144Listed by: PMI SOUTHERN STATES REALTY, LLC- New
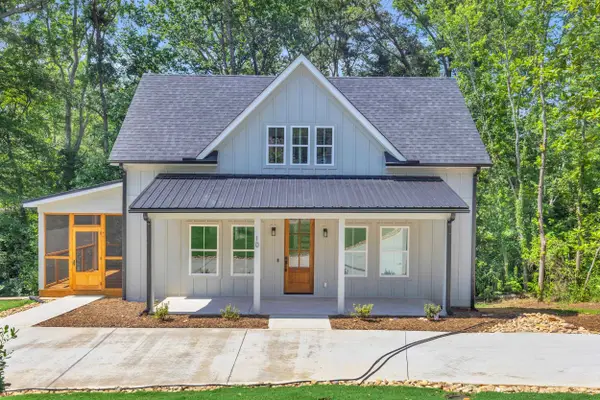 $355,000Active3 beds 2 baths1,350 sq. ft.
$355,000Active3 beds 2 baths1,350 sq. ft.10 Provo Drive, Greenville, SC 29617
MLS# 327860Listed by: BACHTEL REALTY GROUP - New
 $270,000Active3 beds 2 baths
$270,000Active3 beds 2 baths209 Waltham Court, Greenville, SC 29617
MLS# 1570824Listed by: BHHS C DAN JOYNER - MIDTOWN - New
 $270,000Active3 beds 2 baths
$270,000Active3 beds 2 baths220 Waltham Court, Greenville, SC 29617
MLS# 1570818Listed by: BHHS C DAN JOYNER - MIDTOWN - New
 $250,000Active3 beds 2 baths
$250,000Active3 beds 2 baths212 Waltham Court, Greenville, SC 29617
MLS# 1570821Listed by: BHHS C DAN JOYNER - MIDTOWN - New
 $1,100,000Active3 beds 2 baths
$1,100,000Active3 beds 2 baths112 Burrough Street, Greenville, SC 29615
MLS# 1570811Listed by: COLDWELL BANKER CAINE/WILLIAMS - New
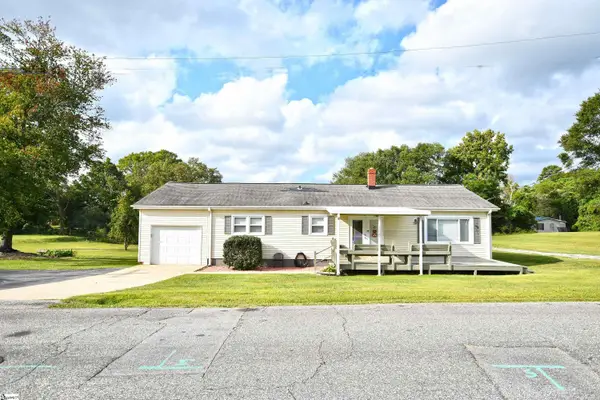 $285,000Active3 beds 2 baths
$285,000Active3 beds 2 baths105 Emile Street, Greenville, SC 29617
MLS# 1570808Listed by: BAUER & HART
