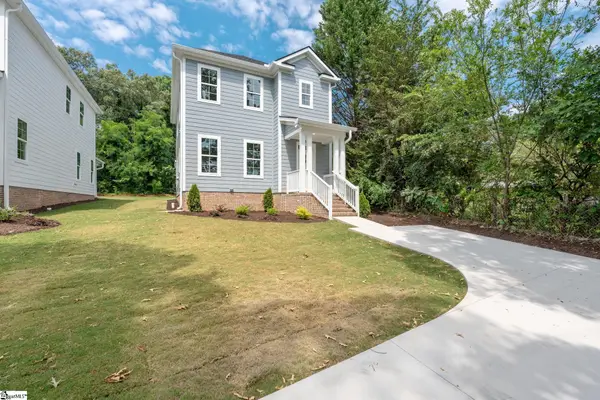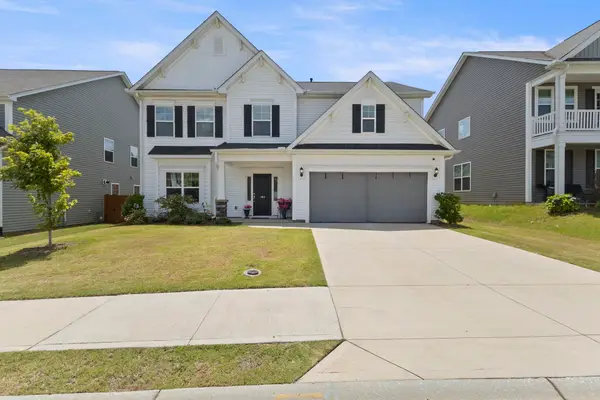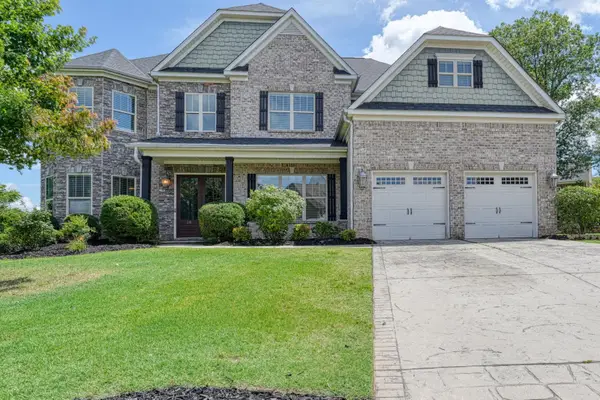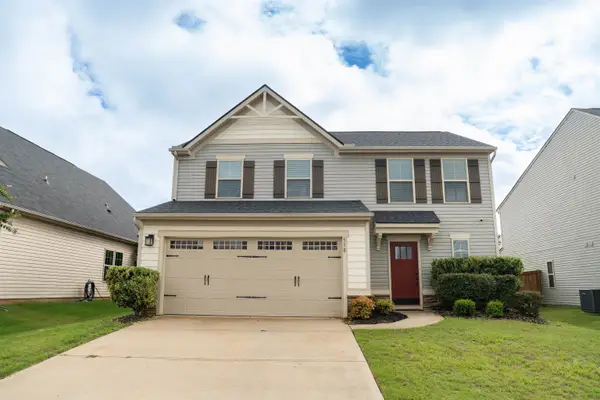116 W Spindletree Way, Greer, SC 29650
Local realty services provided by:Better Homes and Gardens Real Estate Palmetto
Listed by:kirsten zinkann
Office:keller williams greenville central
MLS#:1566487
Source:SC_GGAR
Price summary
- Price:$535,000
- Monthly HOA dues:$30.42
About this home
OPEN HOUSE SATURDAY 8/16/2025 from 1:00-3:00 AND SUNDAY 8/17/2025 FROM 2:00-4:00. FOR SHOWINGS AND INFORMATION, PLEASE BE SURE YOU ARE CALLING THE AGENT. Welcome to 116 West Spindletree Way, a spacious 4-bedroom, 2.5-bathroom home on a cul-de-sac with almost 2,700 square feet of living space on a private 0.40-acre lot. This home has a dreamy backyard waiting for your memories. The covered deck will take your breath away. You will love entertaining in this open floor plan home. Updates that make this home an incredible value include plantation shutters in numerous rooms, expanded deck and added roof with skylights, PVC fence with black aluminum gates, hardwood flooring throughout the entire house, beautiful bathroom remodels, new gutters, Leyland Cypress trees removed and sod added. Upon walking in the front door you are greeted to a soaring foyer, hardwood floors, a flex room to the right and dining room on the left. The open concept family room with gas fireplace is perfect for entertaining. The eat-in kitchen has ample storage and will be a chef’s dream. The outdoor entertaining space is fantastic! Upstairs you will find the primary bedroom with a separate sitting area. The bathroom is a spa paradise with the updated marble floors, dual sinks, jetted tub and beautiful shower. There is plenty of storage with two closets. Three additional bedrooms round out the upstairs. The additional full bath is also updated with beautiful tile and vanity with a dual sink. This is the first time this home has been on the market in over 25 years and the next buyer will be very fortunate to make memories here.
Contact an agent
Home facts
- Year built:1999
- Listing ID #:1566487
- Added:48 day(s) ago
- Updated:October 02, 2025 at 03:57 PM
Rooms and interior
- Bedrooms:4
- Total bathrooms:3
- Full bathrooms:2
- Half bathrooms:1
Heating and cooling
- Cooling:Electric
- Heating:Forced Air, Natural Gas
Structure and exterior
- Roof:Architectural
- Year built:1999
- Lot area:0.4 Acres
Schools
- High school:Riverside
- Middle school:Northwood
- Elementary school:Buena Vista
Utilities
- Water:Public
- Sewer:Public Sewer
Finances and disclosures
- Price:$535,000
- Tax amount:$1,617
New listings near 116 W Spindletree Way
- New
 $1,150,000Active5 beds 4 baths
$1,150,000Active5 beds 4 baths301 Deerfield Drive, Greer, SC 29650
MLS# 1571016Listed by: DEL-CO REALTY GROUP, INC. - New
 $570,000Active3 beds 4 baths
$570,000Active3 beds 4 baths513 Mount Vernon Road, Greer, SC 29651
MLS# 1570953Listed by: BHHS C.DAN JOYNER-WOODRUFF RD - New
 $397,000Active3 beds 3 baths
$397,000Active3 beds 3 baths711B N Main Street, Greer, SC 29651
MLS# 1570945Listed by: COLDWELL BANKER CAINE/WILLIAMS - New
 $480,000Active5 beds 4 baths3,236 sq. ft.
$480,000Active5 beds 4 baths3,236 sq. ft.182 Crisp Cameo Court, Greer, SC 29651-7326
MLS# 327005Listed by: NEXTHOME LENNY GAINES & CO. - New
 $397,700Active4 beds 4 baths3,232 sq. ft.
$397,700Active4 beds 4 baths3,232 sq. ft.238 Braselton Street, Duncan, SC 29334
MLS# 327389Listed by: COLDWELL BANKER CAINE - New
 $234,900Active3 beds 3 baths1,365 sq. ft.
$234,900Active3 beds 3 baths1,365 sq. ft.635 Millwright Way, Greer, SC 29651
MLS# 327597Listed by: MECS HOMES REALTY - New
 $875,000Active5 beds 5 baths5,090 sq. ft.
$875,000Active5 beds 5 baths5,090 sq. ft.18 Abington Hall Court, Greer, SC 29650
MLS# 327676Listed by: EXP REALTY, LLC - New
 $352,590Active3 beds 3 baths2,175 sq. ft.
$352,590Active3 beds 3 baths2,175 sq. ft.205 Ridge Climb Trail, Greer, SC 29651
MLS# 327745Listed by: D.R. HORTON - New
 $325,000Active3 beds 3 baths1,821 sq. ft.
$325,000Active3 beds 3 baths1,821 sq. ft.510 Bucklebury Rd, Greer, SC 29651
MLS# 328042Listed by: BEYOND REAL ESTATE - New
 $675,000Active3 beds 4 baths2,858 sq. ft.
$675,000Active3 beds 4 baths2,858 sq. ft.902 Blue Moon Street, Taylors, SC 29687
MLS# 328256Listed by: KELLER WILLIAMS GREENVILLE CENTRAL
