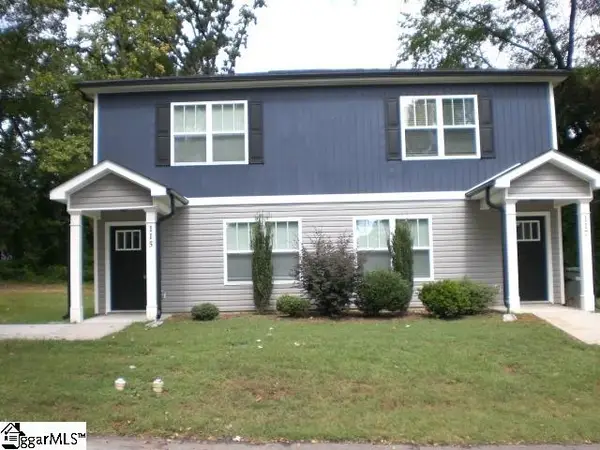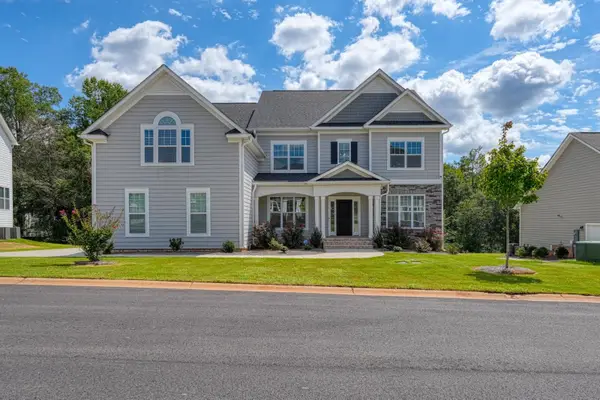131 Kentmont Lane, Greer, SC 29651
Local realty services provided by:Better Homes and Gardens Real Estate Young & Company
131 Kentmont Lane,Greer, SC 29651
$165,000
- 3 Beds
- 2 Baths
- - sq. ft.
- Mobile / Manufactured
- Pending
Listed by:andrew lamkin
Office:exp realty llc.
MLS#:1570326
Source:SC_GGAR
Price summary
- Price:$165,000
About this home
Welcome to 131 Kentmont Lane in Greer! This charming 3-bed, 2-bath home offers 1,456 sq. ft. of living space on a spacious lot with both a detached garage and oversized carport. With plenty of updates, multiple living areas, and outdoor flexibility, it’s a fantastic fit for homeowners who value space and convenience. Interior Highlights: • Bright sunroom with wood accents and natural light, perfect for morning coffee, hobbies, or a quiet reading spot. • Spacious living room with fireplace plus a separate family room—ideal for entertaining or creating a flexible work/play setup. • Updated kitchen with stainless steel appliances, backsplash, and direct access to the laundry room for everyday efficiency. • Dining area that opens into the main living space, giving a seamless flow for family meals or hosting. • Primary suite featuring a large walk-in closet and full bath, plus two additional well-sized bedrooms. Exterior & Lot Features: • Detached garage/workshop and extra storage. • Covered carport plus additional parking for guests, RVs, or boats. • Generous backyard with mature trees, perfect for gatherings or simply enjoying the outdoors. • Screened front porch and back deck for indoor-outdoor living. Located in a quiet Greer neighborhood, this home provides easy access to Wade Hampton Blvd, shopping, dining, and schools—all while maintaining a tucked-away feel. Whether you’re looking for a first home, downsizing, or seeking a property with workshop space, 131 Kentmont Lane is move-in ready with plenty of potential to make it your own.
Contact an agent
Home facts
- Listing ID #:1570326
- Added:4 day(s) ago
- Updated:September 28, 2025 at 09:45 PM
Rooms and interior
- Bedrooms:3
- Total bathrooms:2
- Full bathrooms:2
Heating and cooling
- Cooling:Electric
- Heating:Electric, Forced Air
Structure and exterior
- Roof:Architectural
- Lot area:0.61 Acres
Schools
- High school:Mauldin
- Middle school:Riverside
- Elementary school:Bells Crossing
Utilities
- Water:Public
- Sewer:Septic Tank
Finances and disclosures
- Price:$165,000
- Tax amount:$567
New listings near 131 Kentmont Lane
- New
 $295,000Active3 beds 3 baths1,814 sq. ft.
$295,000Active3 beds 3 baths1,814 sq. ft.325 Skylark Circle, Greer, SC 29650
MLS# 20293087Listed by: BRAND NAME REAL ESTATE UPSTATE - New
 $675,650Active3 beds 3 baths
$675,650Active3 beds 3 baths301 Sugar Creek Lane, Greer, SC 29650
MLS# 1570687Listed by: HERLONG SOTHEBY'S INTERNATIONAL REALTY - New
 $375,000Active3 beds 3 baths2,162 sq. ft.
$375,000Active3 beds 3 baths2,162 sq. ft.19 Brightmore Drive, Greer, SC 29650
MLS# 329232Listed by: RE/MAX MOVES - GREER - New
 $399,500Active2 beds 3 baths
$399,500Active2 beds 3 baths115/117 Oak Street, Greer, SC 29651
MLS# 1570622Listed by: ACCESS REALTY, LLC - New
 $425,000Active4 beds 3 baths
$425,000Active4 beds 3 baths255 Highgate Circle, Greer, SC 29650
MLS# 1570609Listed by: BHHS C DAN JOYNER - MIDTOWN - New
 $475,000Active6 beds 4 baths2,811 sq. ft.
$475,000Active6 beds 4 baths2,811 sq. ft.29 Hidden Springs Lane, Taylors, SC 29687-4604
MLS# 328218Listed by: EXP REALTY LLC - New
 $675,000Active5 beds 4 baths
$675,000Active5 beds 4 baths402 Stone Ridge Road, Greer, SC 29650
MLS# 1570601Listed by: ROSENFELD REALTY GROUP - New
 $575,000Active4 beds 3 baths
$575,000Active4 beds 3 baths108 Berrywood Court, Greer, SC 29650
MLS# 1570584Listed by: NORTH GROUP REAL ESTATE - New
 $460,000Active5 beds 3 baths2,529 sq. ft.
$460,000Active5 beds 3 baths2,529 sq. ft.215 E Shefford Street, Greer, SC 29650
MLS# 328024Listed by: ALLEN TATE COMPANY - GREER - New
 Listed by BHGRE$795,000Active4 beds 4 baths4,126 sq. ft.
Listed by BHGRE$795,000Active4 beds 4 baths4,126 sq. ft.727 Enoree River Place, Greer, SC 29651
MLS# 328334Listed by: BETTER HOMES & GARDENS YOUNG &
