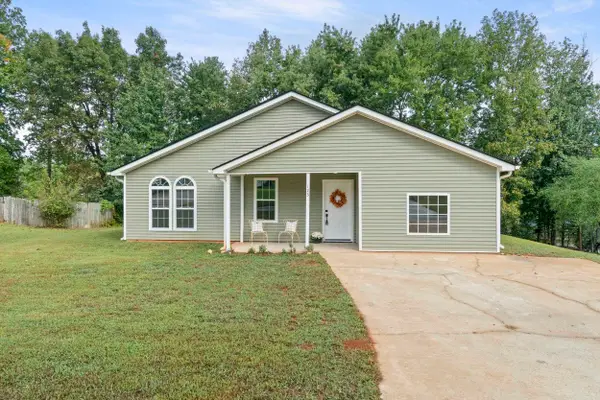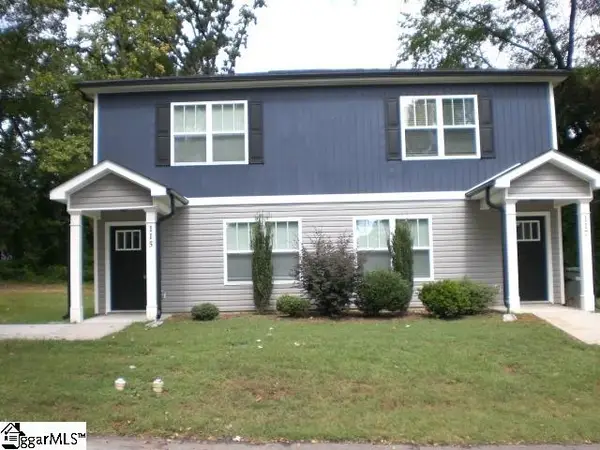2131 Brockman Mcclimon Road, Greer, SC 29651
Local realty services provided by:Better Homes and Gardens Real Estate Medley
2131 Brockman Mcclimon Road,Greer, SC 29651
$675,000
- 5 Beds
- 3 Baths
- 2,468 sq. ft.
- Single family
- Pending
Listed by:dan hamilton
Office:keller williams grv upst
MLS#:324632
Source:SC_SMLS
Price summary
- Price:$675,000
- Price per sq. ft.:$273.5
About this home
Escape the hustle without leaving it behind—this charming home provides quiet country appeal just a short drive from the city! As you pull into the tree lined driveway you pass over the stone bridge with the babbling creek underneath. Surrounded by woods, this 5 bed/2.5 bath home boasts custom ceiling treatments, a main floor primary suite and a fabulous 2000 SF detached garage/workshop that you must see to believe. Whether you are relaxing on the rocking chair front porch or having a cup of coffee on the covered side porch, the peaceful woods are only steps away. The sun filled kitchen boasts ample counter and cabinet space, bar seating, a coffee/wine area and a sitting area just under the huge window. Off the kitchen is the large dining room with a custom trey ceiling treatment that easily seats eight. The Great Room boasts a custom-coffered ceiling, built in bookcase and a pass through to the kitchen. There are two secondary bedrooms on this floor that share a hall bath with furniture style vanity and a tub/shower combo. The main floor primary suite boasts a trey ceiling and attached bath with dual furniture style sinks, large walk in closet and a tub/shower combo. Rounding out the first floor is the walk in laundry room/half bath with storage that has direct access to the two-car garage. On the second floor are the two additional bedrooms. The detached workshop/garage is a must see! Boasting 2000 SF this space features a double garage door on the front, a single garage door on the side for parking and storing lawn mowers and lawn equipment, PLUS an additional double garage door inside enabling you to divide the space as needed. There is electricity throughout the building, built-ins throughout, water, and the entire building already has ductwork in place for HVAC. The upstairs is currently being used for storage but could easily be finished for additional living space. The possibilities are endless for this space! Outside you will find beautiful landscaping surrounding the home, lush green grass and thick woods with deer and turkey making their appearance every so often! There is room to park a camper or RV, add your own vegetable garden or even raise some chickens! Surrounded by this tranquility, you would never know you are less than 10 minutes from Five Forks Simpsonville. Welcome to your perfect blend of peaceful country living and easy city access—where charm meets convenience. Schedule your private showing today!
Contact an agent
Home facts
- Year built:2019
- Listing ID #:324632
- Added:123 day(s) ago
- Updated:October 01, 2025 at 07:32 AM
Rooms and interior
- Bedrooms:5
- Total bathrooms:3
- Full bathrooms:2
- Half bathrooms:1
- Living area:2,468 sq. ft.
Structure and exterior
- Roof:Architectural
- Year built:2019
- Building area:2,468 sq. ft.
- Lot area:3 Acres
Schools
- High school:5-Byrnes High
- Middle school:5-Aber Creek Middle
- Elementary school:5-Abner Creek Elem
Utilities
- Sewer:Septic Tank
Finances and disclosures
- Price:$675,000
- Price per sq. ft.:$273.5
- Tax amount:$3,394 (2024)
New listings near 2131 Brockman Mcclimon Road
- New
 $270,000Active3 beds 2 baths
$270,000Active3 beds 2 baths22 Dill Creek Court, Greer, SC 29650
MLS# 1570873Listed by: KELLER WILLIAMS GREENVILLE CENTRAL - New
 $315,000Active3 beds 2 baths
$315,000Active3 beds 2 baths294 Morgan Street, Greer, SC 29651
MLS# 1570854Listed by: AFFINITY GROUP REALTY - New
 $284,900Active3 beds 2 baths1,334 sq. ft.
$284,900Active3 beds 2 baths1,334 sq. ft.102 Hickory Rock Lane, Greer, SC 29651-3957
MLS# 328407Listed by: RE/MAX EXECUTIVE SPARTANBURG - New
 $299,999Active4 beds 2 baths1,598 sq. ft.
$299,999Active4 beds 2 baths1,598 sq. ft.123 Spruce Avenue, Greer, SC 29651
MLS# 329281Listed by: KELLER WILLIAMS GREENVILLE CENTRAL - New
 $295,000Active3 beds 3 baths1,814 sq. ft.
$295,000Active3 beds 3 baths1,814 sq. ft.325 Skylark Circle, Greer, SC 29650
MLS# 20293087Listed by: BRAND NAME REAL ESTATE UPSTATE - New
 $675,650Active3 beds 3 baths
$675,650Active3 beds 3 baths301 Sugar Creek Lane, Greer, SC 29650
MLS# 1570687Listed by: HERLONG SOTHEBY'S INTERNATIONAL REALTY - New
 $375,000Active3 beds 3 baths2,162 sq. ft.
$375,000Active3 beds 3 baths2,162 sq. ft.19 Brightmore Drive, Greer, SC 29650
MLS# 329232Listed by: RE/MAX MOVES - GREER - New
 $399,500Active4 beds 6 baths
$399,500Active4 beds 6 baths115/117 Oak Street, Greer, SC 29651
MLS# 1570622Listed by: ACCESS REALTY, LLC - New
 $425,000Active4 beds 3 baths
$425,000Active4 beds 3 baths255 Highgate Circle, Greer, SC 29650
MLS# 1570609Listed by: BHHS C DAN JOYNER - MIDTOWN - New
 $475,000Active6 beds 4 baths2,811 sq. ft.
$475,000Active6 beds 4 baths2,811 sq. ft.29 Hidden Springs Lane, Taylors, SC 29687-4604
MLS# 328218Listed by: EXP REALTY LLC
