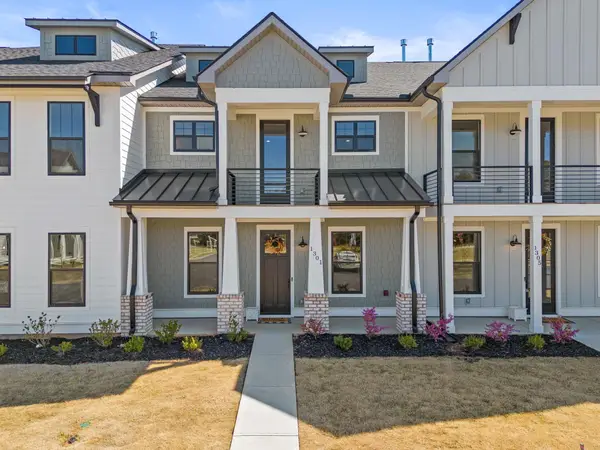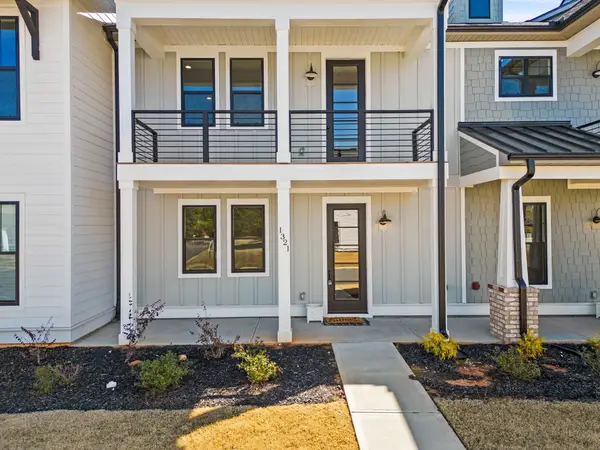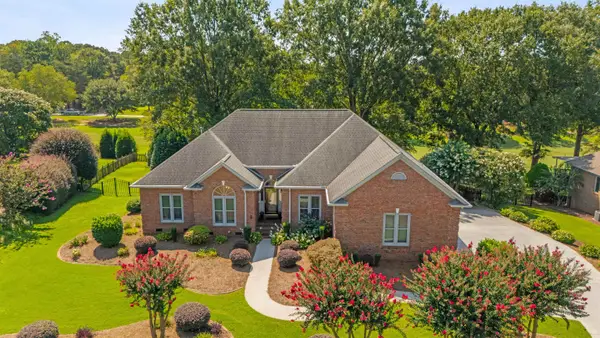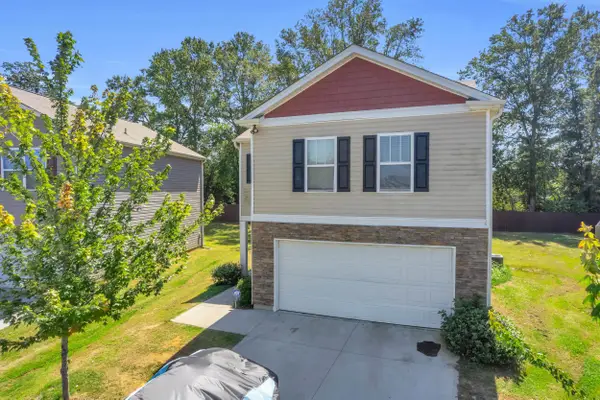3048 Olivette Place, Duncan, SC 29650
Local realty services provided by:Better Homes and Gardens Real Estate Palmetto
3048 Olivette Place,Duncan, SC 29650
$265,000
- 3 Beds
- 3 Baths
- - sq. ft.
- Townhouse
- Active
Listed by:madeline hutcheson
Office:coldwell banker caine/williams
MLS#:1564386
Source:SC_GGAR
Price summary
- Price:$265,000
- Monthly HOA dues:$198
About this home
This 3BRs/2.5BA /2 car attached garage spacious townhome is located in the new Wendover Towne community centrally located between Greenville/Spartanburg in Duncan, S.C. This townhome's location is the best as it has a private backyard facing tall trees for maximum privacy. Beautiful luxury vinyl plank flooring meets you at the front door and beckons you to explore down the hall into the large living/great room open into the gourmet kitchen with an island. Enjoy the quaint dining area, a great spot to entertain guests. Upstairs has a good size laundry room next to the secondary bedrooms and hall bath. Gorgeous owner suite with a tray ceiling, huge walk-in closet, and spa like bathroom. The best part is this townhome has a 2-car garage and has a wooded tree line in backyard for more privacy. Interested in an energy efficient green home? This home includes a tankless hot water heater, high performance Low E Tilt out windows, R-38 insulation in the attic, and programmable thermostats. Carefree living with the front and backyards maintained by the HOA.
Contact an agent
Home facts
- Year built:2024
- Listing ID #:1564386
- Added:53 day(s) ago
- Updated:August 18, 2025 at 12:13 PM
Rooms and interior
- Bedrooms:3
- Total bathrooms:3
- Full bathrooms:2
- Half bathrooms:1
Heating and cooling
- Cooling:Electric
- Heating:Gas Available, Natural Gas
Structure and exterior
- Roof:Architectural
- Year built:2024
- Lot area:0.06 Acres
Schools
- High school:James F. Byrnes
- Middle school:Florence Chapel
- Elementary school:Abner Creek
Utilities
- Water:Public
- Sewer:Public Sewer
Finances and disclosures
- Price:$265,000
- Tax amount:$171
New listings near 3048 Olivette Place
- New
 $350,900Active3 beds 3 baths2,196 sq. ft.
$350,900Active3 beds 3 baths2,196 sq. ft.1008 Zinfandel Way, Duncan, SC 29334
MLS# 327869Listed by: BOULDER RIDGE, LLC - New
 $372,900Active3 beds 3 baths2,196 sq. ft.
$372,900Active3 beds 3 baths2,196 sq. ft.1301 S Pinot Road, Duncan, SC 29334
MLS# 327870Listed by: BOULDER RIDGE, LLC - New
 $359,900Active3 beds 3 baths2,159 sq. ft.
$359,900Active3 beds 3 baths2,159 sq. ft.1321 S Pinot Road, Duncan, SC 29334
MLS# 327871Listed by: BOULDER RIDGE, LLC - New
 $390,900Active3 beds 3 baths2,196 sq. ft.
$390,900Active3 beds 3 baths2,196 sq. ft.1117 Syrah Lane, Duncan, SC 29334
MLS# 327872Listed by: BOULDER RIDGE, LLC - New
 $625,000Active4 beds 3 baths3,033 sq. ft.
$625,000Active4 beds 3 baths3,033 sq. ft.247 River Falls Drive, Duncan, SC 29334
MLS# 328338Listed by: KELLER WILLIAMS REALTY - New
 Listed by BHGRE$277,999Active4 beds 3 baths2,174 sq. ft.
Listed by BHGRE$277,999Active4 beds 3 baths2,174 sq. ft.1055 Summerlin Trail, Duncan, SC 29334
MLS# 327394Listed by: BETTER HOMES & GARDENS YOUNG & - New
 $250,000Active3 beds 2 baths1,472 sq. ft.
$250,000Active3 beds 2 baths1,472 sq. ft.656 Mega Drive, Duncan, SC 29334-9535
MLS# 327651Listed by: RE/MAX REACH - New
 $399,900Active4 beds 3 baths3,113 sq. ft.
$399,900Active4 beds 3 baths3,113 sq. ft.650 Windward Lane, Duncan, SC 29334
MLS# 328637Listed by: REAL HOME INTERNATIONAL - New
 $809,000Active4 beds 4 baths3,580 sq. ft.
$809,000Active4 beds 4 baths3,580 sq. ft.122 Beacon Hill Road, Duncan, SC 29334
MLS# 327712Listed by: EXP REALTY, LLC  $372,500Pending5 beds 3 baths2,845 sq. ft.
$372,500Pending5 beds 3 baths2,845 sq. ft.916 Saint Debbinshire Court, Duncan, SC 29334
MLS# 327696Listed by: PONCE REALTY GROUP
