331 Skyline Road, Greer, SC 29651
Local realty services provided by:Better Homes and Gardens Real Estate Young & Company
331 Skyline Road,Greer, SC 29651
$315,000
- 3 Beds
- 2 Baths
- 1,506 sq. ft.
- Single family
- Active
Listed by:
- daniel higginbottombetter homes & gardens young &
MLS#:314268
Source:SC_SMLS
Price summary
- Price:$315,000
- Price per sq. ft.:$209.16
About this home
Seller has added a 6 foot privacy fence to the property. Add this one to your list of must-see houses. Custom built Craftsman style home conveniently located in Greer close to Hwy 29 and Gap Creek Rd. Many special touches throughout this split-floorplan 3 bedroom 2 bath house with an attached 2 car garage. 9'+ ceilings throughout with a Coffered ceiling in the den and a Tray ceiling in the spacious Primary bedroom. Custom built-in electric fireplace. Luxury vinyl plank flooring. The spacious eat-in kitchen has an oversized custom kitchen island with tons of workspace, Range hood over the cooktop, soft-close cabinets and solid surface countertops. The refrigerator will be included. This home is custom built by a local builder and is of exceedingly high quality and attention to detail. Schedule your showing today!
Contact an agent
Home facts
- Year built:2024
- Listing ID #:314268
- Added:420 day(s) ago
- Updated:October 01, 2025 at 10:39 PM
Rooms and interior
- Bedrooms:3
- Total bathrooms:2
- Full bathrooms:2
- Living area:1,506 sq. ft.
Heating and cooling
- Cooling:Heat Pump
- Heating:Heat Pump
Structure and exterior
- Roof:Architectural
- Year built:2024
- Building area:1,506 sq. ft.
- Lot area:0.26 Acres
Schools
- High school:5-Byrnes High
- Middle school:5-Beech Springs
- Elementary school:5-Duncan Elem
Utilities
- Sewer:Septic Tank
Finances and disclosures
- Price:$315,000
- Price per sq. ft.:$209.16
- Tax amount:$141 (2023)
New listings near 331 Skyline Road
- New
 $570,000Active3 beds 4 baths
$570,000Active3 beds 4 baths513 Mount Vernon Road, Greer, SC 29651
MLS# 1570953Listed by: BHHS C.DAN JOYNER-WOODRUFF RD - New
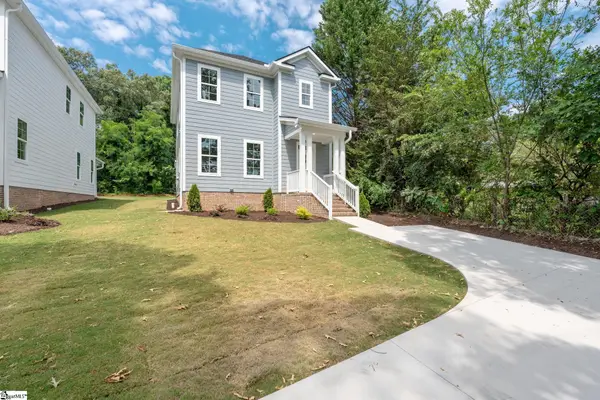 $397,000Active3 beds 3 baths
$397,000Active3 beds 3 baths711B N Main Street, Greer, SC 29651
MLS# 1570945Listed by: COLDWELL BANKER CAINE/WILLIAMS - New
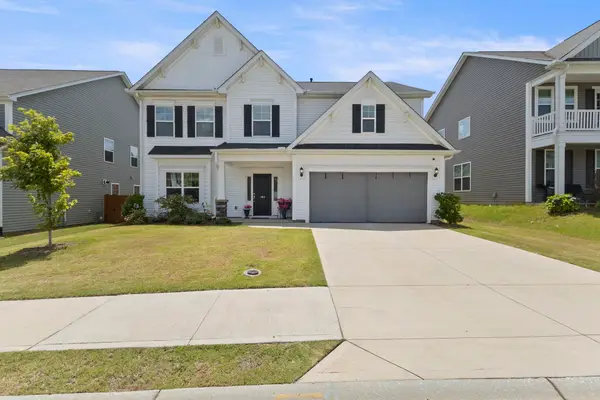 $480,000Active5 beds 4 baths3,236 sq. ft.
$480,000Active5 beds 4 baths3,236 sq. ft.182 Crisp Cameo Court, Greer, SC 29651-7326
MLS# 327005Listed by: NEXTHOME LENNY GAINES & CO. - New
 $397,700Active4 beds 4 baths3,232 sq. ft.
$397,700Active4 beds 4 baths3,232 sq. ft.238 Braselton Street, Duncan, SC 29334
MLS# 327389Listed by: COLDWELL BANKER CAINE - New
 $234,900Active3 beds 3 baths1,365 sq. ft.
$234,900Active3 beds 3 baths1,365 sq. ft.635 Millwright Way, Greer, SC 29651
MLS# 327597Listed by: MECS HOMES REALTY - New
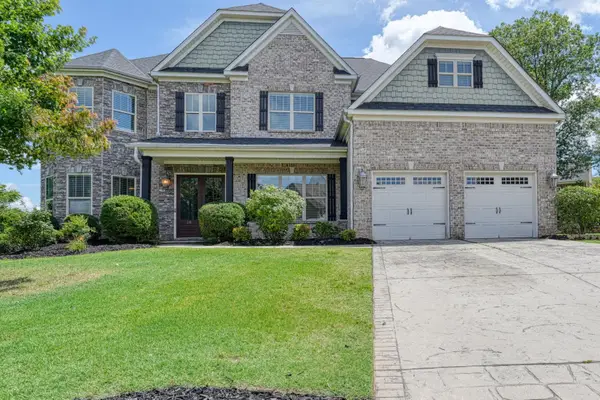 $875,000Active5 beds 5 baths5,090 sq. ft.
$875,000Active5 beds 5 baths5,090 sq. ft.18 Abington Hall Court, Greer, SC 29650
MLS# 327676Listed by: EXP REALTY, LLC - New
 $352,590Active3 beds 3 baths2,175 sq. ft.
$352,590Active3 beds 3 baths2,175 sq. ft.205 Ridge Climb Trail, Greer, SC 29651
MLS# 327745Listed by: D.R. HORTON - New
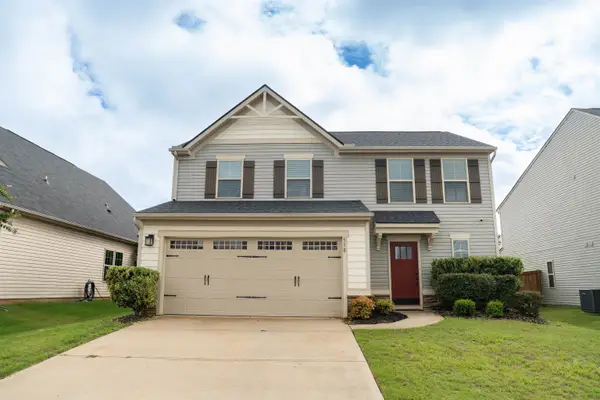 $325,000Active3 beds 3 baths1,821 sq. ft.
$325,000Active3 beds 3 baths1,821 sq. ft.510 Bucklebury Rd, Greer, SC 29651
MLS# 328042Listed by: BEYOND REAL ESTATE - New
 $675,000Active3 beds 4 baths2,858 sq. ft.
$675,000Active3 beds 4 baths2,858 sq. ft.902 Blue Moon Street, Taylors, SC 29687
MLS# 328256Listed by: KELLER WILLIAMS GREENVILLE CENTRAL - New
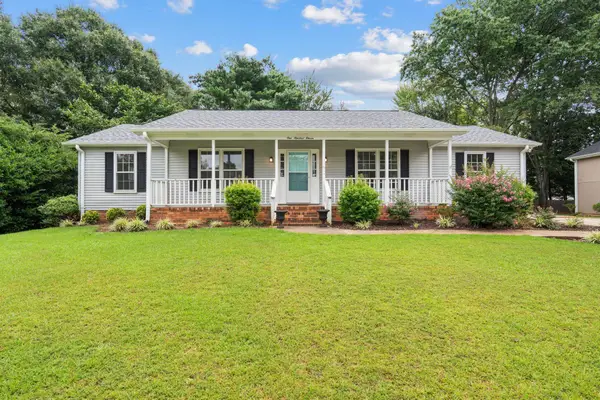 $340,000Active3 beds 2 baths1,646 sq. ft.
$340,000Active3 beds 2 baths1,646 sq. ft.111 Ticonderoga Drive, Greer, SC 29650
MLS# 328292Listed by: RE/MAX EXECUTIVE -GREENVILLE
