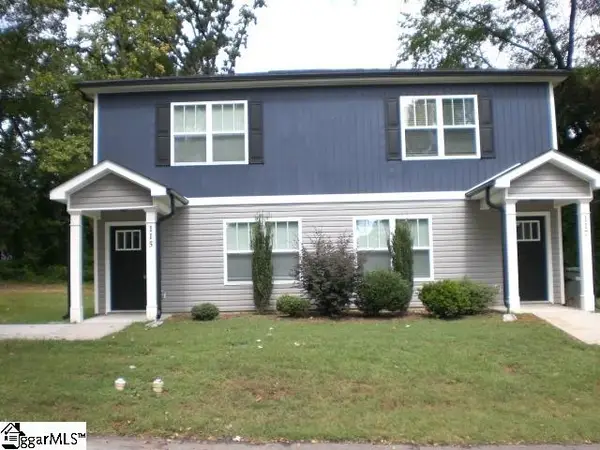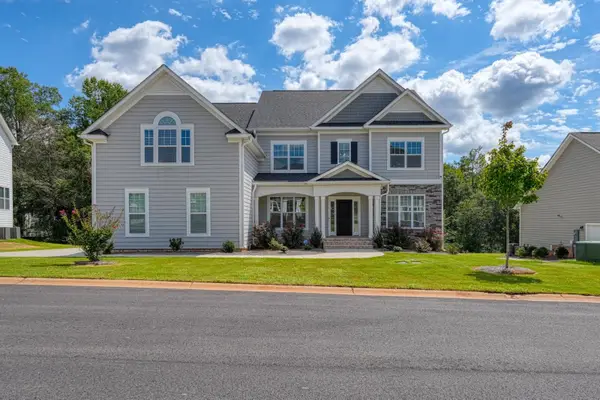3619 Pennington Road, Greer, SC 29651
Local realty services provided by:Better Homes and Gardens Real Estate Young & Company
3619 Pennington Road,Greer, SC 29651
$709,900
- 5 Beds
- 4 Baths
- 3,708 sq. ft.
- Single family
- Pending
Listed by:irina pasko
Office:affinity group realty
MLS#:326933
Source:SC_SMLS
Price summary
- Price:$709,900
- Price per sq. ft.:$191.45
About this home
OPEN HOUSE – THIS SUNDAY, September 14 | 1:00 PM – 3:00 PM Welcome to your dream home, boasting a generous 3,708 sqft of living space on a spacious .58 acre lot. This house features four bedrooms and three full bathrooms on the second floor. On the main level, you will have a guest suite and a full bathroom. The main bedroom is a true retreat with a stunning walk-in closet and vaulted beam ceilings. A practical walk-in laundry room is also located on the second floor. The first floor is designed with an open concept, encompassing a modern kitchen with an island, a bright breakfast area, a mudroom, and a walk-in pantry, as well as a tankless water heater and gas appliances. Enjoy the outdoors on the covered back porch. This property offers the freedom of no HOA and is conveniently located near Lake Robinson. It has ample RV or boat parking spaces and is situated in a community with top-rated schools. Don't miss the chance to make this beautiful house your home!
Contact an agent
Home facts
- Year built:2025
- Listing ID #:326933
- Added:62 day(s) ago
- Updated:September 27, 2025 at 07:29 AM
Rooms and interior
- Bedrooms:5
- Total bathrooms:4
- Full bathrooms:4
- Living area:3,708 sq. ft.
Heating and cooling
- Heating:Heat Pump
Structure and exterior
- Roof:Architectural
- Year built:2025
- Building area:3,708 sq. ft.
- Lot area:0.58 Acres
Schools
- High school:8-Blue Ridge
- Middle school:8-Blue Ridge
- Elementary school:10-Skyland
Utilities
- Sewer:Septic Tank
Finances and disclosures
- Price:$709,900
- Price per sq. ft.:$191.45
- Tax amount:$312 (2024)
New listings near 3619 Pennington Road
- New
 $399,500Active2 beds 3 baths
$399,500Active2 beds 3 baths115/117 Oak Street, Greer, SC 29651
MLS# 1570622Listed by: ACCESS REALTY, LLC - New
 $425,000Active4 beds 3 baths
$425,000Active4 beds 3 baths255 Highgate Circle, Greer, SC 29650
MLS# 1570609Listed by: BHHS C DAN JOYNER - MIDTOWN - Open Sat, 2 to 4pmNew
 $475,000Active6 beds 4 baths2,811 sq. ft.
$475,000Active6 beds 4 baths2,811 sq. ft.29 Hidden Springs Lane, Taylors, SC 29687-4604
MLS# 328218Listed by: EXP REALTY LLC - New
 $675,000Active5 beds 4 baths
$675,000Active5 beds 4 baths402 Stone Ridge Road, Greer, SC 29650
MLS# 1570601Listed by: ROSENFELD REALTY GROUP - New
 $575,000Active4 beds 3 baths
$575,000Active4 beds 3 baths108 Berrywood Court, Greer, SC 29650
MLS# 1570584Listed by: NORTH GROUP REAL ESTATE - Open Sat, 10am to 1pmNew
 $460,000Active5 beds 3 baths2,529 sq. ft.
$460,000Active5 beds 3 baths2,529 sq. ft.215 E Shefford Street, Greer, SC 29650
MLS# 328024Listed by: ALLEN TATE COMPANY - GREER - New
 Listed by BHGRE$795,000Active4 beds 4 baths4,126 sq. ft.
Listed by BHGRE$795,000Active4 beds 4 baths4,126 sq. ft.727 Enoree River Place, Greer, SC 29651
MLS# 328334Listed by: BETTER HOMES & GARDENS YOUNG & - New
 $715,000Active4 beds 3 baths
$715,000Active4 beds 3 baths1016 Old Boiling Springs Road, Greer, SC 29650
MLS# 1570557Listed by: KELLER WILLIAMS DRIVE - New
 $425,000Active3 beds 3 baths
$425,000Active3 beds 3 baths418 Palazzo Place, Greer, SC 29650
MLS# 1568398Listed by: BLUEFIELD REALTY GROUP - Open Sun, 2 to 4pmNew
 $540,000Active4 beds 3 baths
$540,000Active4 beds 3 baths15 Crosswinds Way, Greer, SC 29650
MLS# 1570505Listed by: KELLER WILLIAMS GRV UPST
