514 Millervale Road, Greer, SC 29650
Local realty services provided by:Better Homes and Gardens Real Estate Young & Company
514 Millervale Road,Greer, SC 29650
$372,000
- 4 Beds
- 3 Baths
- 2,406 sq. ft.
- Single family
- Pending
Listed by: michelle wood
Office: better homes & gardens young &
MLS#:324851
Source:SC_SMLS
Price summary
- Price:$372,000
- Price per sq. ft.:$154.61
About this home
Lismore Park - Beautiful 4BR/2.5BA open floor plan home featuring an inviting front entry, dining/flex room, impressive 2 story greatroom with fireplace, gas logs, and beautiful windows open to nicely appointed kitchen with stainless appliances, granite countertops, pantry closet, and breakfast area. The 1st floor Primary Suite features a trey ceiling and private bath with double sinks, garden tub, separate shower, and walk-in closet. A ½ bath and walk-in laundry room complete the 1st floor. The second floor offers a loft flex room and three additional spacious bedrooms with walk-in closets. Off the breakfast room you will find a patio for grilling. Lismore Park is in a sought-after Riverside school area with convenience to GSP Airport, medical facilities, interstates, Woodruff Road for shopping and dining, East Riverside Park, and Downtown Greer and Greenville
Contact an agent
Home facts
- Year built:2013
- Listing ID #:324851
- Added:175 day(s) ago
- Updated:November 27, 2025 at 08:29 AM
Rooms and interior
- Bedrooms:4
- Total bathrooms:3
- Full bathrooms:2
- Half bathrooms:1
- Living area:2,406 sq. ft.
Structure and exterior
- Roof:Architectural
- Year built:2013
- Building area:2,406 sq. ft.
- Lot area:0.15 Acres
Schools
- High school:10- Riverside
- Middle school:10- Riverside
- Elementary school:10-BRUSHY CREEK
Utilities
- Sewer:Public Sewer
Finances and disclosures
- Price:$372,000
- Price per sq. ft.:$154.61
- Tax amount:$3,150 (2024)
New listings near 514 Millervale Road
- New
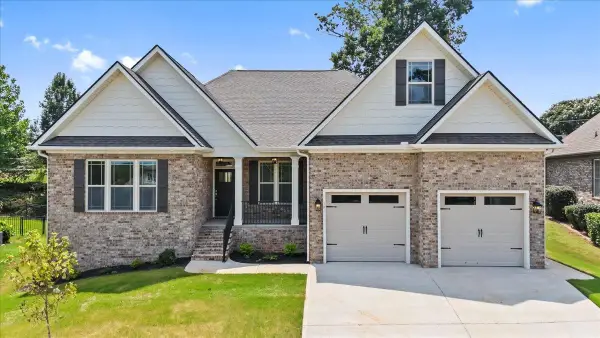 $590,000Active3 beds 3 baths2,243 sq. ft.
$590,000Active3 beds 3 baths2,243 sq. ft.18 Double Crest Drive, Taylors, SC 29687
MLS# 331241Listed by: CORNERSTONE REAL ESTATE GROUP  $93,000Pending0 Acres
$93,000Pending0 Acres0 Hillside Drive, Greer, SC 29651
MLS# 1575633Listed by: TURNER REAL ESTATE COMPANY- New
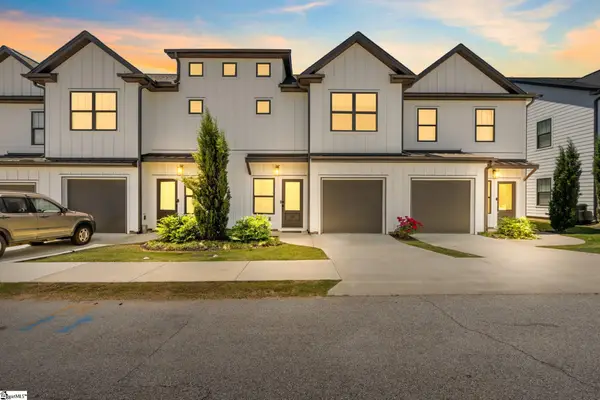 $275,000Active3 beds 3 baths
$275,000Active3 beds 3 baths132 Park Avenue, Greer, SC 29651
MLS# 1575686Listed by: BLACKSTREAM INTERNATIONAL RE - New
 $384,900Active4 beds 3 baths2,406 sq. ft.
$384,900Active4 beds 3 baths2,406 sq. ft.286 Braselton Street, Duncan, SC 29651
MLS# 331181Listed by: ABERCROMBIE AND ASSOCIATES - New
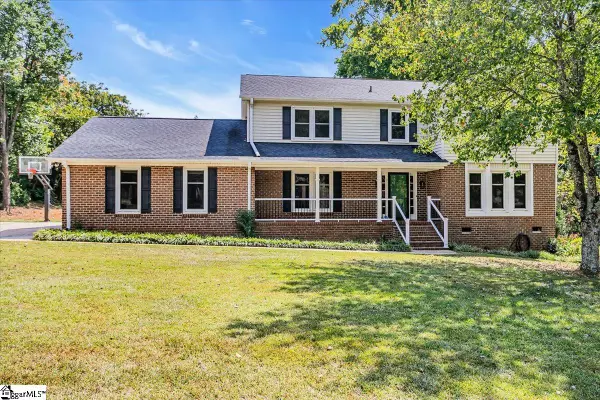 $595,000Active4 beds 3 baths
$595,000Active4 beds 3 baths105 Middle Brook Road, Greer, SC 29650
MLS# 1575618Listed by: BHHS C DAN JOYNER - MIDTOWN - New
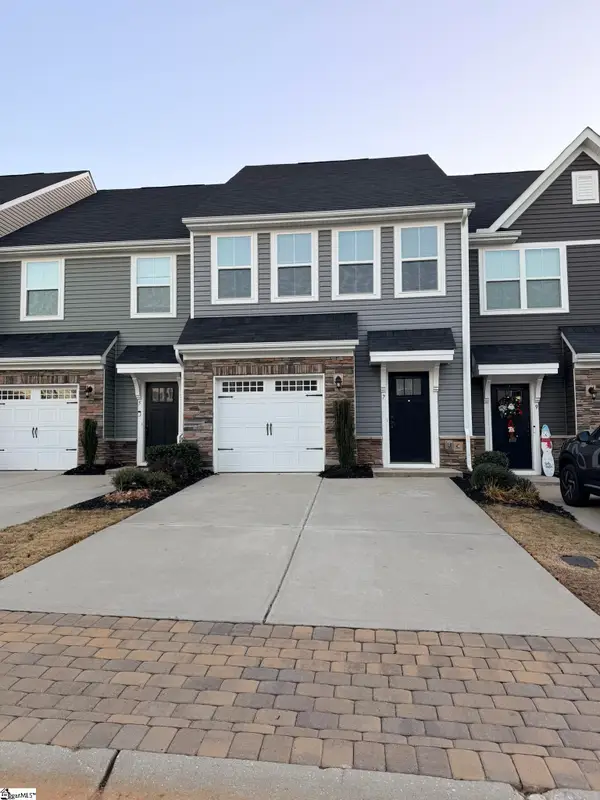 $245,000Active3 beds 3 baths
$245,000Active3 beds 3 baths7 Country Dale Drive, Greer, SC 29650
MLS# 1575578Listed by: VIRTUAL PROPERTIES REALTY - New
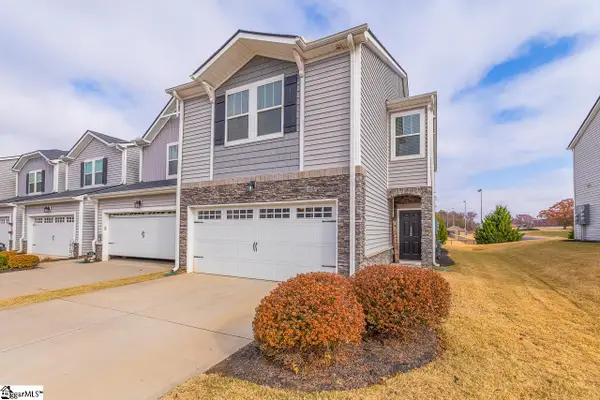 $310,000Active3 beds 3 baths
$310,000Active3 beds 3 baths122 Outback Drive, Greer, SC 29650
MLS# 1575483Listed by: COMMUNITY FIRST REALTY - New
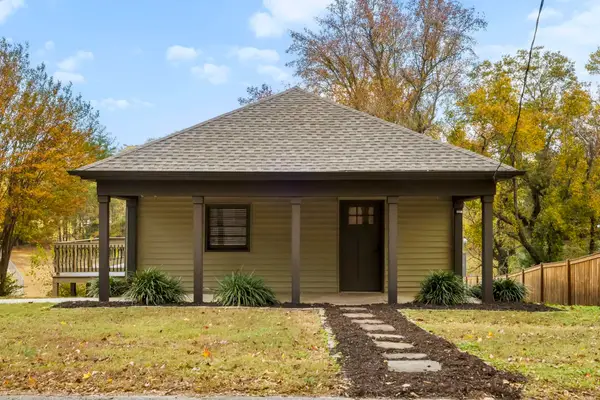 $247,365Active2 beds 1 baths868 sq. ft.
$247,365Active2 beds 1 baths868 sq. ft.203 Green Street, Greer, SC 29650
MLS# 331127Listed by: ABERCROMBIE AND ASSOCIATES - New
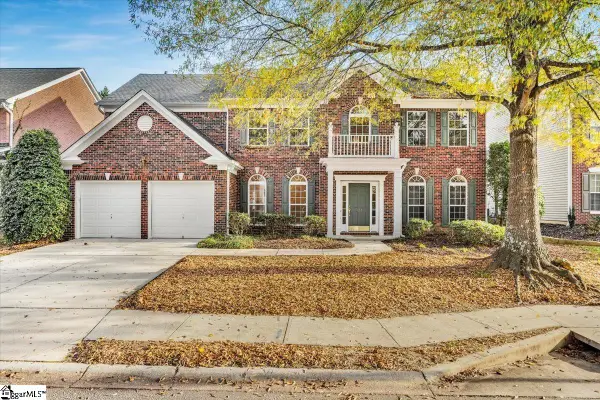 $535,000Active4 beds 3 baths
$535,000Active4 beds 3 baths322 Ascot Ridge Lane, Greer, SC 29650
MLS# 1575458Listed by: THAT REALTY GROUP - New
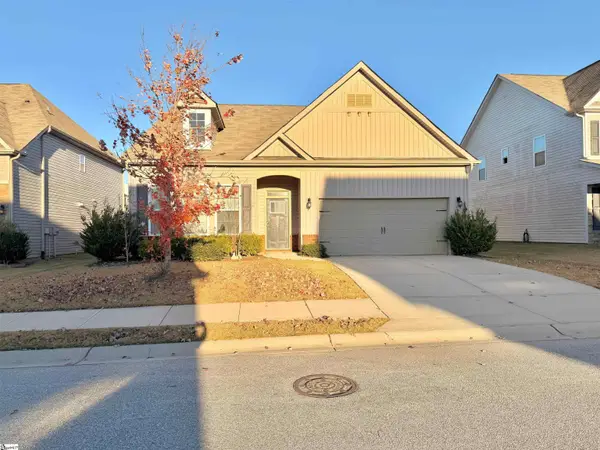 $370,000Active3 beds 2 baths
$370,000Active3 beds 2 baths605 Waymeet Drive, Greer, SC 29651
MLS# 1575430Listed by: BANKS & POOLE RE DEVELOPMENT
