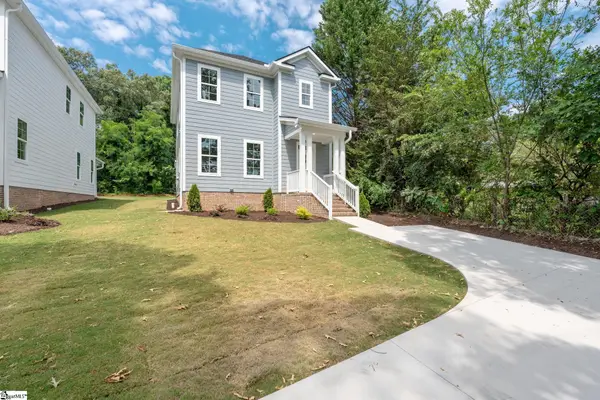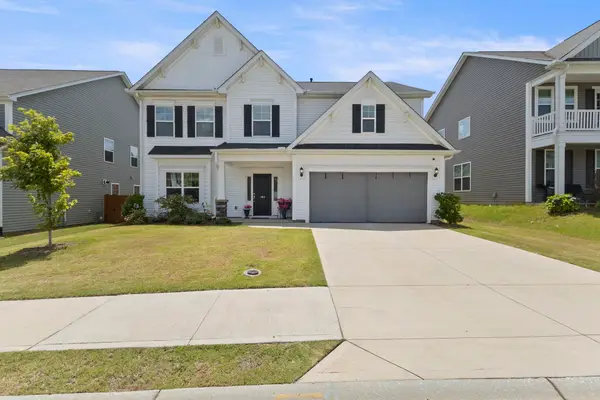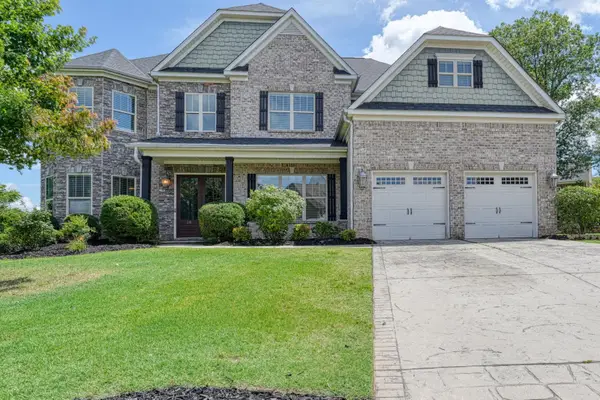6033 Peregrine Lane, Greer, SC 29651
Local realty services provided by:Better Homes and Gardens Real Estate Medley
6033 Peregrine Lane,Greer, SC 29651
$399,700
- 4 Beds
- 2 Baths
- - sq. ft.
- Single family
- Sold
Listed by:stan mcalister
Office:mcalister realty
MLS#:323489
Source:SC_SMLS
Sorry, we are unable to map this address
Price summary
- Price:$399,700
About this home
Stimulus Package (Call for Details) New Home Minutes from I-85 / Greer! Move-In Ready in Bentley Manor. 4 Bedroom 2 Bath - Approx. 2054 SF - Smart Home Manager Package - 2-Car Garage w/ Opener & 2 Remotes - Laundry Sink in Garage - 18x14 Covered Concrete Patio w/ Ceiling Fan - Sodded Lawn (Disturbed Areas) w/ Irrigation System - 9-Foot Ceilings on Main Level w/ Cathedral Ceiling in Family Room - Window Blinds - Gas Log Fireplace - Luxury Vinyl Plank Flooring in Main Living Areas, Hall Bath & Laundry. Kitchen Features: 42”, Shaker-Style, Cabinetry w/ Cabinet Crown Molding, Granite Countertops & Stainless Steel Appliance Package. Quartz Vanities in all Baths - Ceramic Tile Flooring, Double Sinks, Garden Tub & Separate Ceramic Tile Shower w/ Framed Shower Door in Primary Bath. 1+8 Builders Home Warranty included.
Contact an agent
Home facts
- Year built:2025
- Listing ID #:323489
- Added:149 day(s) ago
- Updated:October 03, 2025 at 01:40 AM
Rooms and interior
- Bedrooms:4
- Total bathrooms:2
- Full bathrooms:2
Structure and exterior
- Roof:Architectural
- Year built:2025
Schools
- High school:10- Riverside
- Middle school:10- Riverside
- Elementary school:9 Woodland
Utilities
- Sewer:Public Sewer
Finances and disclosures
- Price:$399,700
New listings near 6033 Peregrine Lane
- New
 $265,000Active3 beds 2 baths
$265,000Active3 beds 2 baths505 Pelham Street, Greer, SC 29651
MLS# 1571096Listed by: KELLER WILLIAMS GREENVILLE CENTRAL - New
 $419,000Active5 beds 4 baths
$419,000Active5 beds 4 baths111 Crisp Cameo Court, Greer, SC 29651
MLS# 1571089Listed by: BHHS C DAN JOYNER - AUGUSTA RD - New
 $1,150,000Active5 beds 4 baths
$1,150,000Active5 beds 4 baths301 Deerfield Drive, Greer, SC 29650
MLS# 1571016Listed by: DEL-CO REALTY GROUP, INC. - New
 $570,000Active3 beds 4 baths
$570,000Active3 beds 4 baths513 Mount Vernon Road, Greer, SC 29651
MLS# 1570953Listed by: BHHS C.DAN JOYNER-WOODRUFF RD - New
 $397,000Active3 beds 3 baths
$397,000Active3 beds 3 baths711B N Main Street, Greer, SC 29651
MLS# 1570945Listed by: COLDWELL BANKER CAINE/WILLIAMS - New
 $480,000Active5 beds 4 baths3,236 sq. ft.
$480,000Active5 beds 4 baths3,236 sq. ft.182 Crisp Cameo Court, Greer, SC 29651-7326
MLS# 327005Listed by: NEXTHOME LENNY GAINES & CO. - New
 $397,700Active4 beds 4 baths3,232 sq. ft.
$397,700Active4 beds 4 baths3,232 sq. ft.238 Braselton Street, Duncan, SC 29334
MLS# 327389Listed by: COLDWELL BANKER CAINE - New
 $234,900Active3 beds 3 baths1,365 sq. ft.
$234,900Active3 beds 3 baths1,365 sq. ft.635 Millwright Way, Greer, SC 29651
MLS# 327597Listed by: MECS HOMES REALTY - New
 $875,000Active5 beds 5 baths5,090 sq. ft.
$875,000Active5 beds 5 baths5,090 sq. ft.18 Abington Hall Court, Greer, SC 29650
MLS# 327676Listed by: EXP REALTY, LLC - New
 $352,590Active3 beds 3 baths2,175 sq. ft.
$352,590Active3 beds 3 baths2,175 sq. ft.205 Ridge Climb Trail, Greer, SC 29651
MLS# 327745Listed by: D.R. HORTON
