704 E Silverleaf Street, Greer, SC 29650
Local realty services provided by:Better Homes and Gardens Real Estate Young & Company
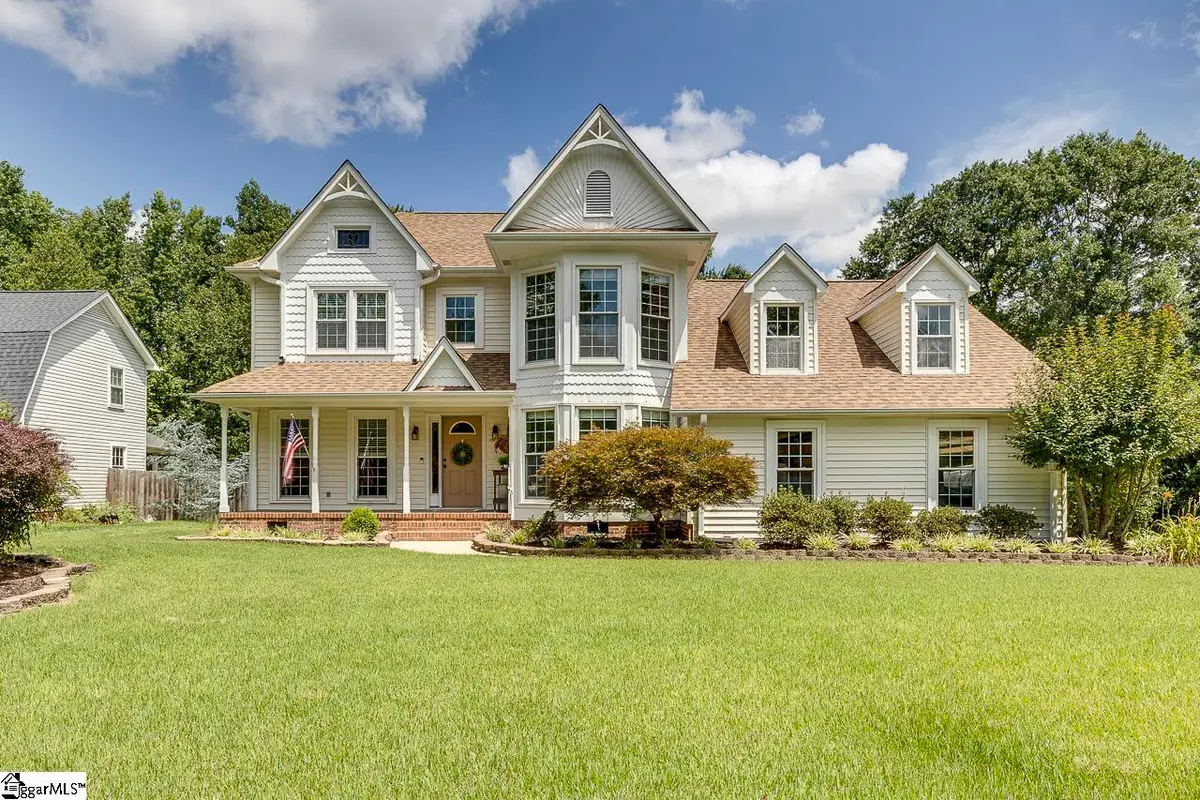

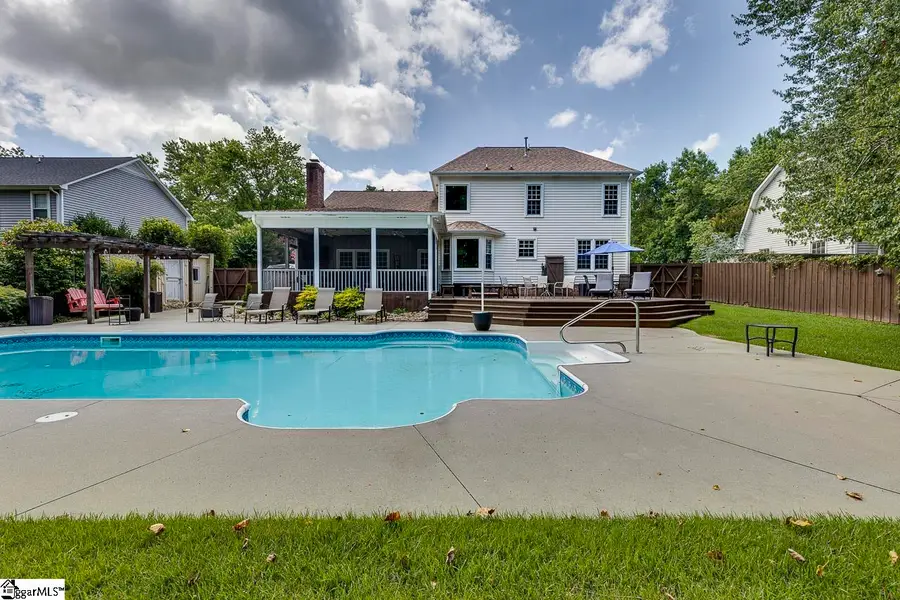
704 E Silverleaf Street,Greer, SC 29650
$575,000
- 4 Beds
- 3 Baths
- - sq. ft.
- Single family
- Pending
Listed by:dan p hamilton
Office:keller williams grv upst
MLS#:1563629
Source:SC_GGAR
Price summary
- Price:$575,000
- Monthly HOA dues:$50
About this home
Welcome to this stunning 4-bedroom, 3-bath home located in the highly sought-after Silverleaf neighborhood, known for its warm, family-friendly community and outstanding amenities. Zoned for award-winning Riverside High School, this home is ideally situated just off Hudson Road, with quick access to both downtown Greer and Greenville, as well as top-tier shopping, dining, and entertainment. Inside you’ll find an open concept floor plan featuring hardwood floors throughout, and a layout designed for both entertaining and everyday comfort. The kitchen boasts full appliance package, tons of storage and a breakfast area large enough to seat eight that transitions seamlessly to the step down Great Room featuring a vaulted ceiling, skylights and a brick surround wood burning fireplace flanked by built ins. Both the kitchen and Great Room are filled with natural light and overlook the fabulous backyard. The formal living and dining rooms are connected and just off the kitchen, giving you the flexibility to use them as classic gathering spaces—or transform them to suit your daily life. The popular guest bedroom on the main floor provides flexibility and privacy and has access to the full bath directly across the hall. As you make your way up the stairs, you’ll find a huge flex room with two closets (and convenient attic access in the coves) with endless possibilities—home office, playroom, media room, or even a fifth bedroom if needed! The second floor is dedicated to the home's bedrooms providing both privacy and comfort. There are two large secondary bedrooms that share a well-appointed Jack and Jill bath with dual sinks and a tub/shower combo. The spacious primary suite overlooks the backyard and boasts dual sinks, a walk-in closet, separate shower and a relaxing garden tub with a large picture window allowing both natural light and a view of the stars at night. Step outside to your private backyard oasis, complete with an inground saltwater pool with oversized patio surround, a sprawling deck, and a screened porch—perfect for summer gatherings and quiet evenings. Silverleaf offers an unparalleled lifestyle with amenities including an Olympic-size pool, thriving swim team, tennis and pickleball courts, common areas, a recreation field, playground, and a sand volleyball court. Location. Layout. Lifestyle. This one has it all. Welcome Home!
Contact an agent
Home facts
- Year built:1989
- Listing Id #:1563629
- Added:29 day(s) ago
- Updated:August 16, 2025 at 07:27 AM
Rooms and interior
- Bedrooms:4
- Total bathrooms:3
- Full bathrooms:3
Heating and cooling
- Cooling:Electric
- Heating:Forced Air, Multi-Units, Natural Gas
Structure and exterior
- Roof:Architectural
- Year built:1989
- Lot area:0.33 Acres
Schools
- High school:Riverside
- Middle school:Northwood
- Elementary school:Brushy Creek
Utilities
- Water:Public
- Sewer:Public Sewer
Finances and disclosures
- Price:$575,000
- Tax amount:$2,053
New listings near 704 E Silverleaf Street
- New
 $429,000Active3 beds 3 baths
$429,000Active3 beds 3 baths410 Palazzo Place, Greer, SC 29650
MLS# 1566622Listed by: BLUEFIELD REALTY GROUP - New
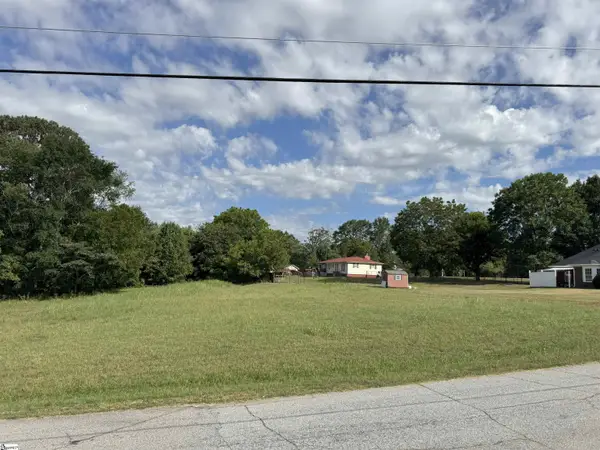 $75,000Active0.45 Acres
$75,000Active0.45 Acres120 White Oak Drive, Greer, SC 29651
MLS# 1566621Listed by: COLDWELL BANKER CAINE REAL EST - New
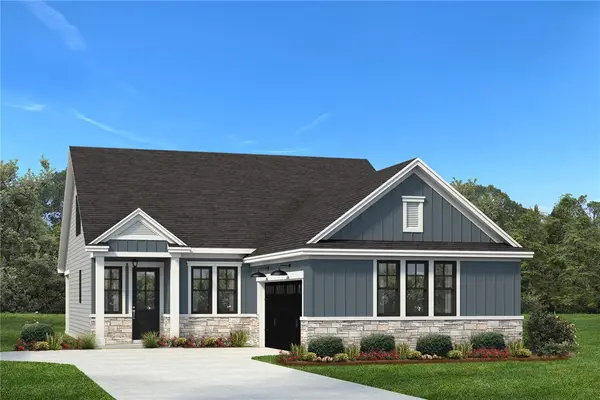 $519,535Active3 beds 3 baths
$519,535Active3 beds 3 baths202 Highland Street, Taylors, SC 29687
MLS# 20291516Listed by: HQ REAL ESTATE, LLC (22377) - Open Sun, 1 to 3pmNew
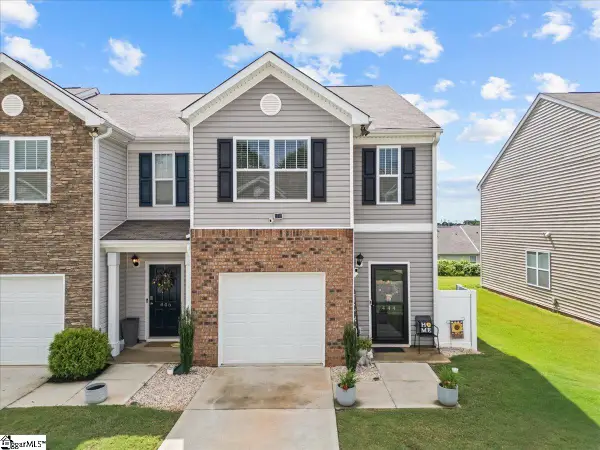 $265,000Active3 beds 3 baths
$265,000Active3 beds 3 baths444 Sea Grit Court, Greer, SC 29650
MLS# 1566588Listed by: BLUEFIELD REALTY GROUP - New
 $535,000Active4 beds 2 baths2,606 sq. ft.
$535,000Active4 beds 2 baths2,606 sq. ft.116 W Spindletree Way, Greer, SC 29650
MLS# 20291508Listed by: KELLER WILLIAMS GREENVILLE CEN - Open Sun, 1 to 3pmNew
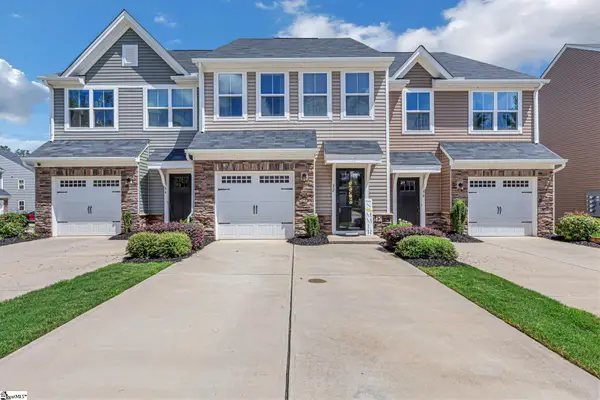 $257,000Active3 beds 3 baths
$257,000Active3 beds 3 baths32 Country Dale Drive, Greer, SC 29650
MLS# 1566568Listed by: KELLER WILLIAMS GRV UPST - New
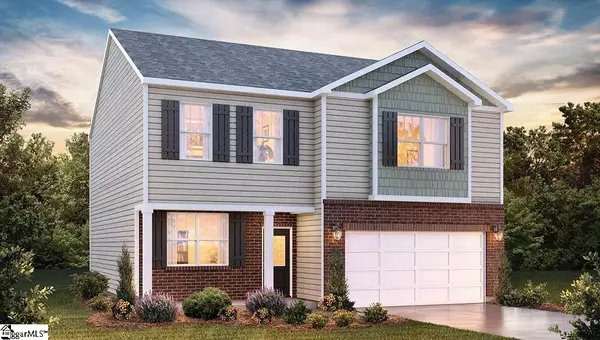 $352,590Active3 beds 3 baths
$352,590Active3 beds 3 baths205 Ridge Climb Trail, Greer, SC 29651
MLS# 1566569Listed by: D.R. HORTON - Open Sun, 11am to 1pmNew
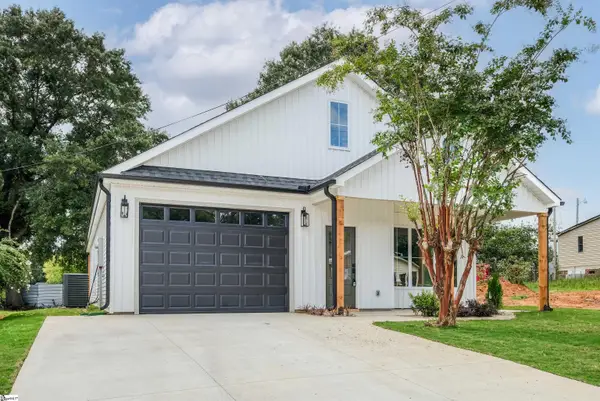 $339,900Active3 beds 2 baths
$339,900Active3 beds 2 baths294 Morgan Street, Greer, SC 29651
MLS# 1566575Listed by: AFFINITY GROUP REALTY - New
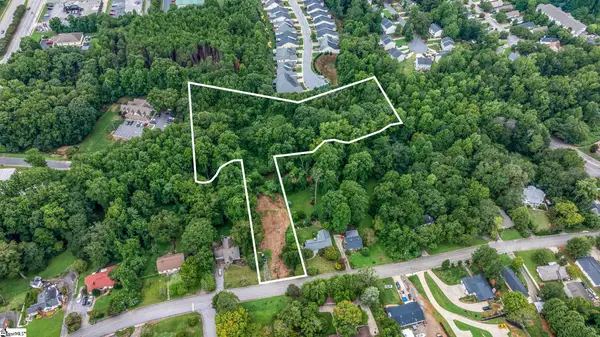 $300,000Active4.6 Acres
$300,000Active4.6 Acres00 Pine Street Extension, Greer, SC 29651
MLS# 1566578Listed by: CAROLINA MOVES, LLC - New
 $384,665Active5 beds 3 baths
$384,665Active5 beds 3 baths505 Sapling Gap Road, Greer, SC 29651
MLS# 1566553Listed by: D.R. HORTON
