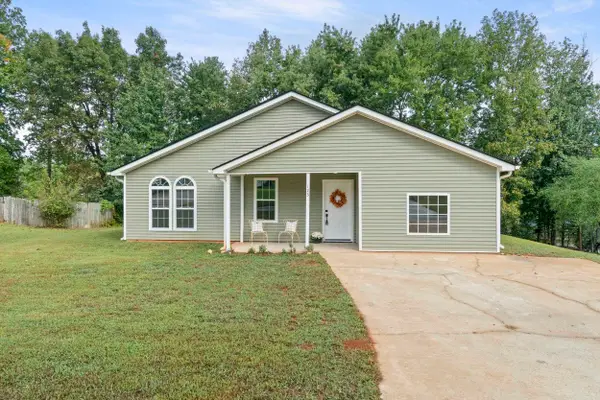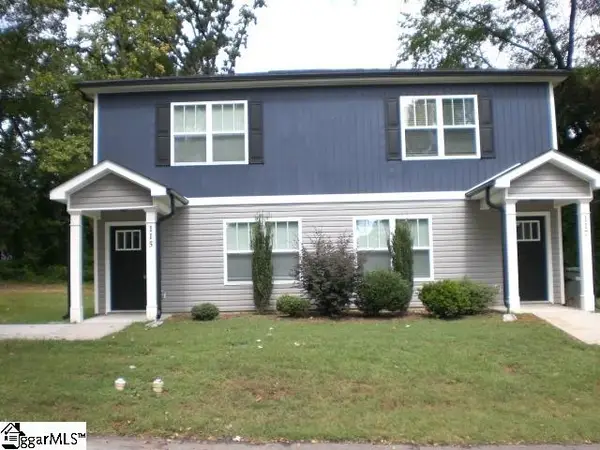738 Burghley Circle, Greer, SC 29651
Local realty services provided by:Better Homes and Gardens Real Estate Medley
738 Burghley Circle,Greer, SC 29651
$439,999
- 5 Beds
- 4 Baths
- 2,997 sq. ft.
- Single family
- Active
Listed by:evan whaley
Office:real broker, llc.
MLS#:325126
Source:SC_SMLS
Price summary
- Price:$439,999
- Price per sq. ft.:$146.81
About this home
Tucked into one of the most scenic and private pockets of Chestnut Grove, 738 Burghley Circle offers the rare combination of peaceful seclusion and everyday convenience. Surrounded by mature trees and buffered by community landscaping, this home feels like a retreat—yet you’re just minutes from everything you need. Located less than 15 minutes from the popular 5 Forks area and about 25 minutes from both downtown Greenville and Spartanburg, it’s ideally positioned for those who want room to breathe without sacrificing access. This is one of the few homes in the community with a direct walking path to the fully stocked neighborhood pond—just footsteps from your backyard and perfect for quiet mornings with a fishing rod or peaceful strolls by the water. Another path leads to the scenic neighborhood trail, while the community pool is only steps away, making summer days effortless and fun without ever needing to load the car. Inside, the Johnson floor plan opens with a welcoming foyer accented by custom board and batten detailing—continued into the dining room or office space to add charm and personality from the moment you arrive. The main level includes a full bedroom and bathroom, offering flexibility for guests or household members who prefer to avoid stairs. The living area is open and light-filled, with crisp white cabinetry, granite kitchen countertops, and Bishops Ridge scratch- and water-resistant luxury vinyl plank flooring (Elemental 2, Sea Glass package) adding modern appeal. Quartz countertops in the bathrooms bring a clean, upscale finish. Upstairs, flexible spaces can adapt to your needs—whether that’s working from home, hosting guests, or creating a playroom or hobby area. The extended concrete patio out back offers even more room to relax or entertain, all while enjoying privacy with no rear-facing neighbors. Built in 2023, this home includes energy-efficient features that help reduce utility costs and support a quieter, healthier lifestyle. The garage has been outfitted with mounted storage racks around the perimeter, offering practical storage without sacrificing floor space. Residents of Chestnut Grove enjoy a well-connected location with easy access to everyday essentials. Grocery favorites like Publix, Lidl, and Ingles are just a few minutes away, along with major retailers such as Target, Lowe’s, and the growing lineup of shops and services in nearby Greer. Zoned for the highly regarded Byrnes School District, with Abner Creek Elementary close by and Abner Creek Middle School opening for the 2025–2026 school year, this is a home where comfort, convenience, and long-term value come together. Whether you're drawn to the quiet setting, the smart layout, or the walkable amenities, 738 Burghley Circle delivers a lifestyle that truly blends the best of both worlds.
Contact an agent
Home facts
- Year built:2023
- Listing ID #:325126
- Added:110 day(s) ago
- Updated:October 01, 2025 at 07:32 AM
Rooms and interior
- Bedrooms:5
- Total bathrooms:4
- Full bathrooms:4
- Living area:2,997 sq. ft.
Structure and exterior
- Roof:Architectural
- Year built:2023
- Building area:2,997 sq. ft.
- Lot area:0.25 Acres
Schools
- High school:5-Byrnes High
- Middle school:5-Aber Creek Middle
- Elementary school:5-Abner Creek Elem
Utilities
- Sewer:Public Sewer
Finances and disclosures
- Price:$439,999
- Price per sq. ft.:$146.81
- Tax amount:$2,024 (2024)
New listings near 738 Burghley Circle
- New
 $270,000Active3 beds 2 baths
$270,000Active3 beds 2 baths22 Dill Creek Court, Greer, SC 29650
MLS# 1570873Listed by: KELLER WILLIAMS GREENVILLE CENTRAL - New
 $315,000Active3 beds 2 baths
$315,000Active3 beds 2 baths294 Morgan Street, Greer, SC 29651
MLS# 1570854Listed by: AFFINITY GROUP REALTY - New
 $284,900Active3 beds 2 baths1,334 sq. ft.
$284,900Active3 beds 2 baths1,334 sq. ft.102 Hickory Rock Lane, Greer, SC 29651-3957
MLS# 328407Listed by: RE/MAX EXECUTIVE SPARTANBURG - New
 $299,999Active4 beds 2 baths1,598 sq. ft.
$299,999Active4 beds 2 baths1,598 sq. ft.123 Spruce Avenue, Greer, SC 29651
MLS# 329281Listed by: KELLER WILLIAMS GREENVILLE CENTRAL - New
 $295,000Active3 beds 3 baths1,814 sq. ft.
$295,000Active3 beds 3 baths1,814 sq. ft.325 Skylark Circle, Greer, SC 29650
MLS# 20293087Listed by: BRAND NAME REAL ESTATE UPSTATE - New
 $675,650Active3 beds 3 baths
$675,650Active3 beds 3 baths301 Sugar Creek Lane, Greer, SC 29650
MLS# 1570687Listed by: HERLONG SOTHEBY'S INTERNATIONAL REALTY - New
 $375,000Active3 beds 3 baths2,162 sq. ft.
$375,000Active3 beds 3 baths2,162 sq. ft.19 Brightmore Drive, Greer, SC 29650
MLS# 329232Listed by: RE/MAX MOVES - GREER - New
 $399,500Active4 beds 6 baths
$399,500Active4 beds 6 baths115/117 Oak Street, Greer, SC 29651
MLS# 1570622Listed by: ACCESS REALTY, LLC - New
 $425,000Active4 beds 3 baths
$425,000Active4 beds 3 baths255 Highgate Circle, Greer, SC 29650
MLS# 1570609Listed by: BHHS C DAN JOYNER - MIDTOWN - New
 $475,000Active6 beds 4 baths2,811 sq. ft.
$475,000Active6 beds 4 baths2,811 sq. ft.29 Hidden Springs Lane, Taylors, SC 29687-4604
MLS# 328218Listed by: EXP REALTY LLC
