8039 Gladeside Way, Greer, SC 29651
Local realty services provided by:Better Homes and Gardens Real Estate Medley
8039 Gladeside Way,Greer, SC 29651
$418,400
- 3 Beds
- 3 Baths
- 1,858 sq. ft.
- Single family
- Active
Listed by:stan mcalister
Office:mcalister realty
MLS#:323328
Source:SC_SMLS
Price summary
- Price:$418,400
- Price per sq. ft.:$225.19
About this home
New Home Located In Greer, Minutes from I-85. Stimulus Package Included - Call for Details. New Bakersfield Plan Under Construction in Bentley Manor. 3 Bedroom 2.5 Bath, Approx. 1858 SF. Covered & Uncovered Patio - Smart Home Manager Package - 2-Car Garage w/ Opener & 2 Remotes - Window Blinds - 9-Foot Ceilings on Main Level - His & Hers Closet in Primary Bedroom - Oak Stair Treads - Luxury Vinyl Plank Flooring Throughout Main Level, Upstairs Hall, All Bathrooms & Laundry - Raised Hearth Gas Log Fireplace with Stone to Mantel & Shiplap Accent Above. Kitchen Features: 42” Cabinetry w/ Cabinet Crown Molding, Soft-Close Drawers, Cabinet for Integrated Trash, Upgraded Quartz Countertops, Ceramic Tile Backsplash, Farmhouse Sink & Stainless Steel Appliance Package. Black Faucets, Bath Accessories & Hardware Package - Double Sinks, Whirlpool Tub & Separate Ceramic Tile Shower w/ Frameless Shower Door in Master Bath. 1+8 Builders Home Warranty included.
Contact an agent
Home facts
- Year built:2025
- Listing ID #:323328
- Added:152 day(s) ago
- Updated:October 01, 2025 at 10:39 PM
Rooms and interior
- Bedrooms:3
- Total bathrooms:3
- Full bathrooms:2
- Half bathrooms:1
- Living area:1,858 sq. ft.
Structure and exterior
- Roof:Architectural
- Year built:2025
- Building area:1,858 sq. ft.
- Lot area:0.15 Acres
Schools
- High school:10- Riverside
- Middle school:10- Riverside
- Elementary school:9 Woodland
Utilities
- Sewer:Public Sewer
Finances and disclosures
- Price:$418,400
- Price per sq. ft.:$225.19
New listings near 8039 Gladeside Way
- New
 $570,000Active3 beds 4 baths
$570,000Active3 beds 4 baths513 Mount Vernon Road, Greer, SC 29651
MLS# 1570953Listed by: BHHS C.DAN JOYNER-WOODRUFF RD - New
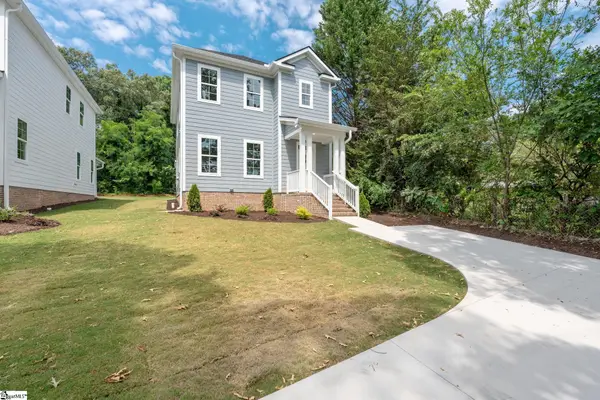 $397,000Active3 beds 3 baths
$397,000Active3 beds 3 baths711B N Main Street, Greer, SC 29651
MLS# 1570945Listed by: COLDWELL BANKER CAINE/WILLIAMS - New
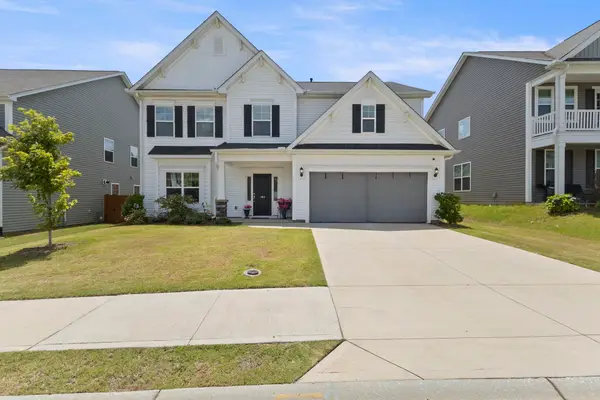 $480,000Active5 beds 4 baths3,236 sq. ft.
$480,000Active5 beds 4 baths3,236 sq. ft.182 Crisp Cameo Court, Greer, SC 29651-7326
MLS# 327005Listed by: NEXTHOME LENNY GAINES & CO. - New
 $397,700Active4 beds 4 baths3,232 sq. ft.
$397,700Active4 beds 4 baths3,232 sq. ft.238 Braselton Street, Duncan, SC 29334
MLS# 327389Listed by: COLDWELL BANKER CAINE - New
 $234,900Active3 beds 3 baths1,365 sq. ft.
$234,900Active3 beds 3 baths1,365 sq. ft.635 Millwright Way, Greer, SC 29651
MLS# 327597Listed by: MECS HOMES REALTY - New
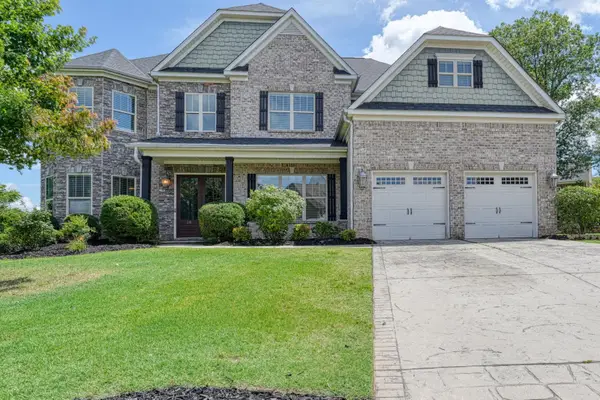 $875,000Active5 beds 5 baths5,090 sq. ft.
$875,000Active5 beds 5 baths5,090 sq. ft.18 Abington Hall Court, Greer, SC 29650
MLS# 327676Listed by: EXP REALTY, LLC - New
 $352,590Active3 beds 3 baths2,175 sq. ft.
$352,590Active3 beds 3 baths2,175 sq. ft.205 Ridge Climb Trail, Greer, SC 29651
MLS# 327745Listed by: D.R. HORTON - New
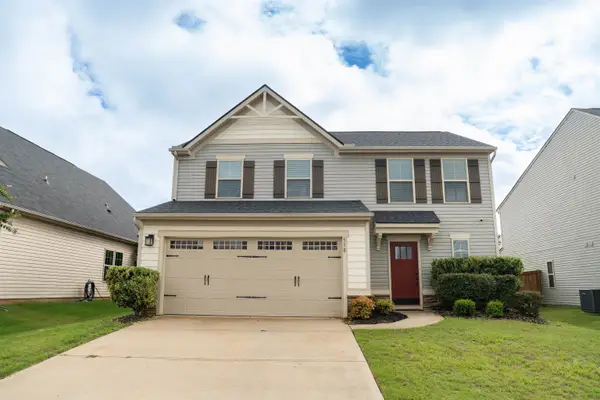 $325,000Active3 beds 3 baths1,821 sq. ft.
$325,000Active3 beds 3 baths1,821 sq. ft.510 Bucklebury Rd, Greer, SC 29651
MLS# 328042Listed by: BEYOND REAL ESTATE - New
 $675,000Active3 beds 4 baths2,858 sq. ft.
$675,000Active3 beds 4 baths2,858 sq. ft.902 Blue Moon Street, Taylors, SC 29687
MLS# 328256Listed by: KELLER WILLIAMS GREENVILLE CENTRAL - New
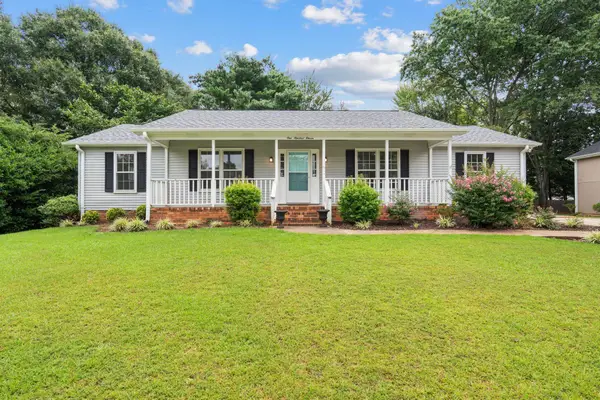 $340,000Active3 beds 2 baths1,646 sq. ft.
$340,000Active3 beds 2 baths1,646 sq. ft.111 Ticonderoga Drive, Greer, SC 29650
MLS# 328292Listed by: RE/MAX EXECUTIVE -GREENVILLE
