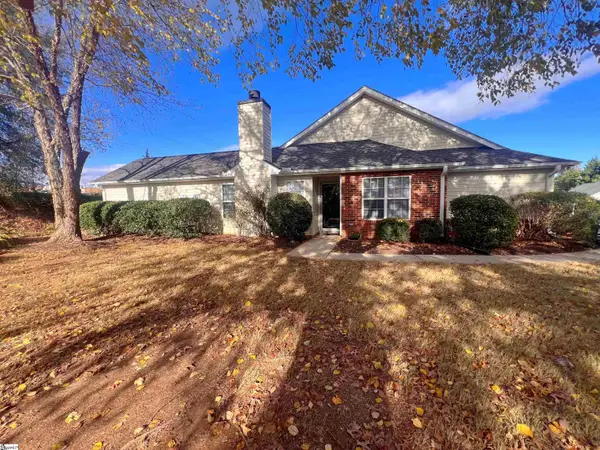812 Medora Drive, Greer, SC 29650
Local realty services provided by:Better Homes and Gardens Real Estate Medley
Listed by: ronda holder
Office: bhhs c dan joyner, realtors
MLS#:327341
Source:SC_SMLS
Price summary
- Price:$438,200
- Price per sq. ft.:$199
About this home
SELLER MOTIVATED - PRICE IMPROVEMENT WITH LENDER RATE REDUCTION (w/approved lender) AND JUST IN TIME WITH FED ADJUSTMENT! Nestled just minutes from GSP Airport, I-85, and downtown Greenville, this charming home provides the perfect blend of convenience and comfort. A covered front porch welcomes you with a cozy spot to greet guests or unwind, rain or shine. Upon entering, you’re greeted by a bright, two-story foyer and beautifully maintained engineered hardwood floors that flow throughout much of the main level. To the right, the formal dining room stands out with its elegant high trey ceiling, crown molding, and classic wainscoting—ideal for hosting gatherings, creating a second living area, or setting up a spacious home office. The updated kitchen is both functional and stylish, featuring abundant white cabinetry, sleek granite countertops, a pantry closet, and stainless-steel appliances. It seamlessly flows into the breakfast nook and large great room, perfect for staying connected with family and friends while preparing meals. The great room boasts soaring ceilings, a cozy gas-log fireplace, and glass doors leading to a peaceful screened-in porch overlooking the backyard. Tucked down the hall, the private primary suite provides a spacious walk-in closet and a spa-like en-suite bathroom with an oversized vanity, walk-in shower, and toilet. Imagine waking up to the serene views of the HOA-maintained lawn through large bedroom windows. The main level also features a roomy secondary bedroom with a walk-in closet, a full bathroom, and a conveniently located laundry room. Upstairs, you'll find a third generously sized bedroom with an accompanying walk-in closet and adjacent full bath. The open loft area is versatile space that can easily serve as a home office, media room, or fitness zone. Storage is plentiful with a large walk-in attic and an additional closet off the flex room. Step back downstairs, pass through the great room, and enjoy the screened porch—a perfect spot for morning coffee, casual gatherings, or simply relaxing outdoors. This nicely kept home has an ideal combination of space, comfort, and convenience. Recent updates include a new water heater (2025), some thermal window replacements (2023), and a new garage door (2024). Located in a quiet neighborhood near shopping, dining, and the thriving communities of Greer and Greenville, this inviting property is a must-see. Don’t miss your chance to make it your own!
Contact an agent
Home facts
- Year built:2001
- Listing ID #:327341
- Added:50 day(s) ago
- Updated:November 06, 2025 at 07:28 PM
Rooms and interior
- Bedrooms:3
- Total bathrooms:3
- Full bathrooms:3
- Living area:2,202 sq. ft.
Structure and exterior
- Roof:Architectural
- Year built:2001
- Building area:2,202 sq. ft.
- Lot area:0.19 Acres
Schools
- High school:10- Riverside
- Middle school:10- Riverside
- Elementary school:9 Woodland
Utilities
- Sewer:Public Sewer
Finances and disclosures
- Price:$438,200
- Price per sq. ft.:$199
- Tax amount:$3,392 (2024)
New listings near 812 Medora Drive
- New
 $225,000Active3 beds 3 baths
$225,000Active3 beds 3 baths4 Spring Crossing Circle, Greer, SC 29650
MLS# 1574181Listed by: REAL BROKER, LLC - New
 $550,000Active5 beds 4 baths3,394 sq. ft.
$550,000Active5 beds 4 baths3,394 sq. ft.619 Crossbuck Trail, Greer, SC 29651
MLS# 20294444Listed by: THE HARO GROUP AT KW HISTORIC DISTRICT - New
 $224,000Active3 beds 3 baths
$224,000Active3 beds 3 baths317 Cinerea Way, Greer, SC 29651
MLS# 1574098Listed by: WEICHERT REALTY-SHAUN & SHARI - New
 $850,000Active5 beds 5 baths
$850,000Active5 beds 5 baths18 Abington Hall Court, Greer, SC 29650
MLS# 1574120Listed by: EXP REALTY, LLC - New
 $510,000Active3 beds 3 baths
$510,000Active3 beds 3 baths264 Double Crest Drive, Taylors, SC 29687
MLS# 1574070Listed by: JEFF COOK REAL ESTATE LPT REAL - New
 $310,000Active3 beds 2 baths1,284 sq. ft.
$310,000Active3 beds 2 baths1,284 sq. ft.180 Lemon Creek Drive, Lyman, SC 29365
MLS# 330559Listed by: BRAND NAME REAL ESTATE UPSTATE - New
 $265,000Active3 beds 2 baths
$265,000Active3 beds 2 baths7 Bailess Court, Greer, SC 29650
MLS# 1573887Listed by: FRIDDLE REAL ESTATE - New
 $380,000Active4 beds 3 baths
$380,000Active4 beds 3 baths519 Longview Terrace, Greer, SC 29650
MLS# 1573865Listed by: EXIT REALTY UNLIMITED, LLC - New
 $237,000Active3 beds 3 baths
$237,000Active3 beds 3 baths439 Sea Grit Court, Greer, SC 29650
MLS# 1573831Listed by: THE PROPERTY BAR, LLC  $549,900Pending3 beds 2 baths
$549,900Pending3 beds 2 baths104 Ward Oak Court, Greer, SC 29650
MLS# 1573769Listed by: EXP REALTY LLC
