832 Burghley Circle, Greer, SC 29651
Local realty services provided by:Better Homes and Gardens Real Estate Medley
832 Burghley Circle,Greer, SC 29651
$469,900
- 5 Beds
- 4 Baths
- - sq. ft.
- Single family
- Active
Listed by:alice salvatore
Office:blackstream international re
MLS#:1572145
Source:SC_GGAR
Price summary
- Price:$469,900
- Monthly HOA dues:$37.5
About this home
Welcome to 832 Burghley Circle in the desirable Chestnut Grove community! This beautiful energy-efficient home offers 5 bedrooms and 4 full baths with a bright open-concept floor plan designed for both everyday living and entertaining. The main level features a spacious kitchen with a large island, quartz countertops and ample cabinets as well as a walk in pantry and coffee bar area. The kitchen flows in to the breakfast area and living space which is centered around a gas fireplace. This level also includes a formal dining room, guest suite and full bath. Upstairs, you'll find a large loft space perfect for a media room, home office, or play area, along with 3 comfortable secondary bedrooms and a generous primary suite. Thoughtful upgrades throughout the home include custom built-in shelves, plantation shutters, designer lighting and a fenced and tastefully landscaped backyard ready for outdoor gatherings. Enjoy community amenities such as a pool and playground, all in a convenient Location close to the I-85, preferred schools and shopping. This move-in-ready home combines modern style, function, and comfort-ready to welcome you home.
Contact an agent
Home facts
- Year built:2024
- Listing ID #:1572145
- Added:1 day(s) ago
- Updated:October 15, 2025 at 04:56 PM
Rooms and interior
- Bedrooms:5
- Total bathrooms:4
- Full bathrooms:4
Heating and cooling
- Cooling:Electric
- Heating:Electric, Forced Air
Structure and exterior
- Roof:Architectural
- Year built:2024
- Lot area:0.25 Acres
Schools
- High school:James F. Byrnes
- Middle school:Florence Chapel
- Elementary school:Abner Creek
Utilities
- Water:Public
- Sewer:Public Sewer
Finances and disclosures
- Price:$469,900
- Tax amount:$1,803
New listings near 832 Burghley Circle
- New
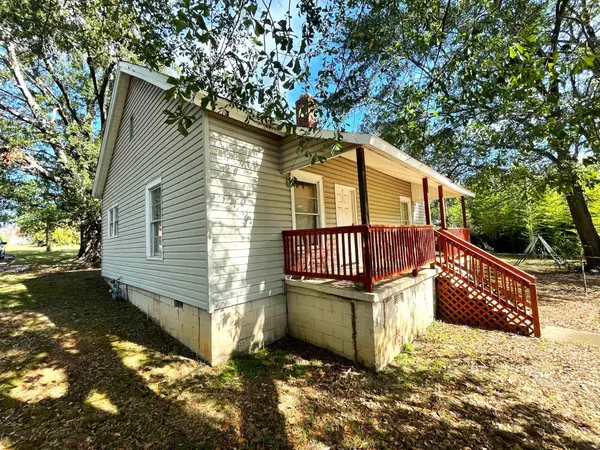 $119,000Active2 beds 1 baths1,000 sq. ft.
$119,000Active2 beds 1 baths1,000 sq. ft.2 Geer Street, Greer, SC 29650
MLS# 329820Listed by: AVS REALTY - New
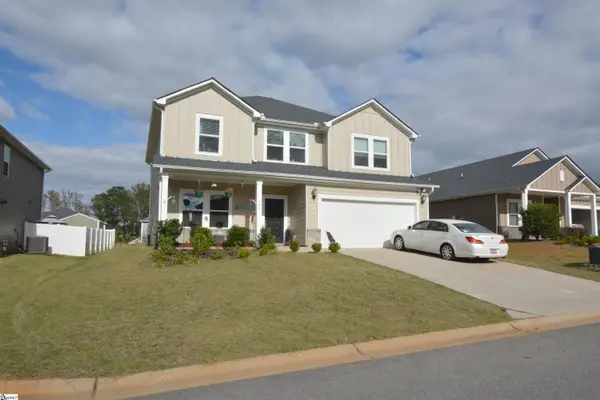 $399,000Active4 beds 3 baths
$399,000Active4 beds 3 baths621 Cartmel Street, Greer, SC 29651
MLS# 1572085Listed by: DISTINGUISHED REALTY OF SC 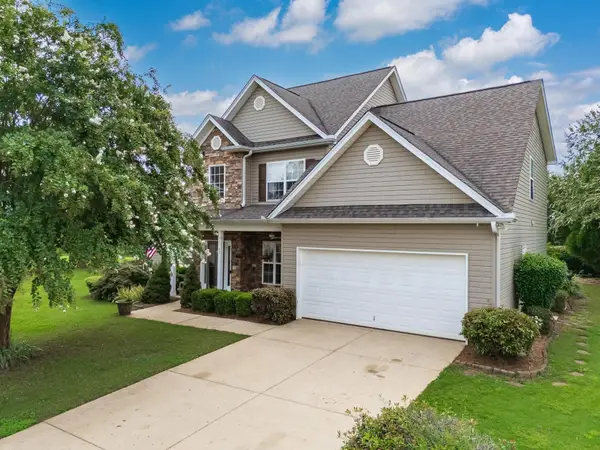 $435,000Active4 beds 3 baths2,358 sq. ft.
$435,000Active4 beds 3 baths2,358 sq. ft.43 Hurshfield Court, Taylors, SC 29687
MLS# 327690Listed by: RE/MAX MOVES - GREER- New
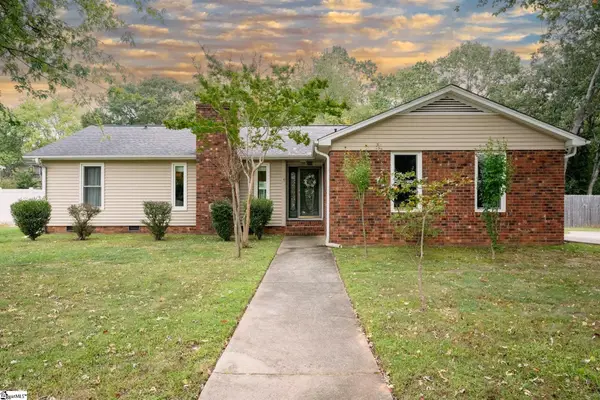 $379,000Active3 beds 2 baths
$379,000Active3 beds 2 baths209 Governors Square, Greer, SC 29650
MLS# 1572026Listed by: REALTY ONE GROUP FREEDOM - New
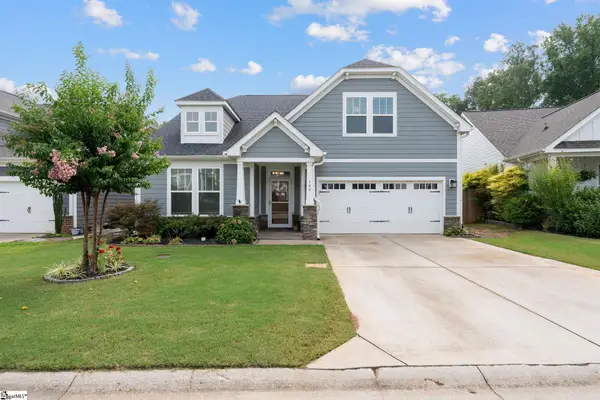 $460,000Active4 beds 3 baths
$460,000Active4 beds 3 baths109 Quail Creek Drive, Greer, SC 29650
MLS# 1572019Listed by: BHHS C DAN JOYNER - MIDTOWN - New
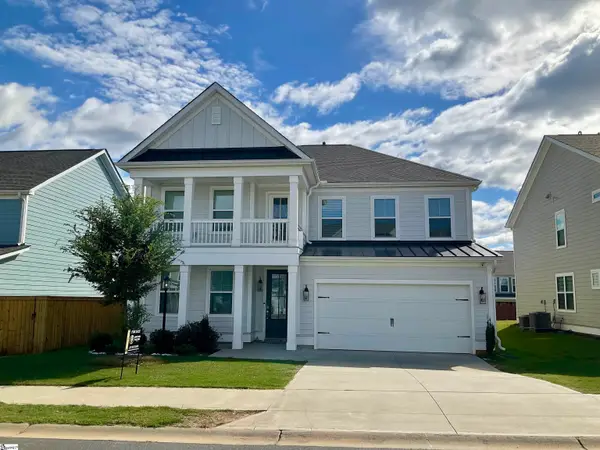 $589,000Active5 beds 5 baths
$589,000Active5 beds 5 baths53 Red Horse Way, Greer, SC 29651
MLS# 1571993Listed by: REALTY ONE GROUP FREEDOM - New
 $689,650Active5 beds 5 baths
$689,650Active5 beds 5 baths302 Granito Drive, Greer, SC 29650
MLS# 1571545Listed by: HERLONG SOTHEBY'S INTERNATIONAL REALTY - New
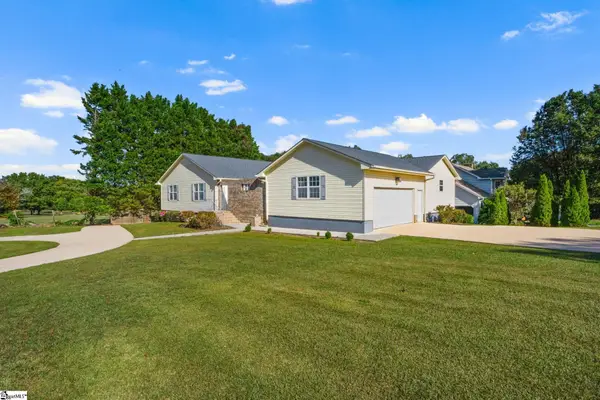 $664,650Active5 beds 3 baths
$664,650Active5 beds 3 baths1 Sheridan Place, Greer, SC 29650
MLS# 1571982Listed by: HERLONG SOTHEBY'S INTERNATIONAL REALTY - New
 $328,800Active-- beds -- baths2,120 sq. ft.
$328,800Active-- beds -- baths2,120 sq. ft.401 Morgan Street, Greer, SC 29651
MLS# 329717Listed by: AFFINITY GROUP REALTY
