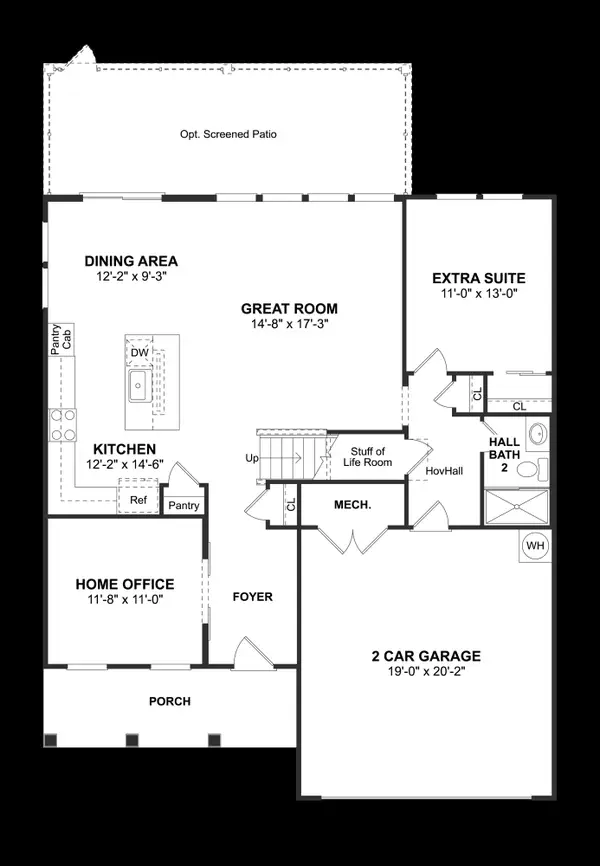4715 Gold Cup Lane, Hollywood, SC 29449
Local realty services provided by:Better Homes and Gardens Real Estate Medley
Listed by: dan lorentz
Office: the boulevard company
MLS#:25022540
Source:SC_CTAR
4715 Gold Cup Lane,Hollywood, SC 29449
$1,165,000
- 4 Beds
- 4 Baths
- 3,091 sq. ft.
- Single family
- Active
Price summary
- Price:$1,165,000
- Price per sq. ft.:$376.9
About this home
Welcome to this stunning 4 Bed / 3.5 Bath custom-built NEW CONSTRUCTION home in the coveted Stono Ferry community, set on a quiet cul-de-sac street and framed by professional landscaping! This 3,091 sq ft home features quality craftsmanship and authentic Lowcountry charm highlighted by the wraparound porch on the front of the home! Step inside to the foyer and immediately notice the open, airy floor plan and beautiful oak floors that run throughout the main living areas. A formal dining room to the left greets you and flows seamlessly into the expansive living room/kitchen. The spacious living room is an entertainer's dream and is anchored by a shiplap fireplace for the chilly months! There is also an elevator shaft installed that can service all three floors. Off of the living area thereis a large screened-in porch that overlooks the backyard with a connecting back deck, making this spot a great place to entertain and host cookouts! Guests can also use the half bath on the main living level.
The chef's dream kitchen is a showpiece, featuring custom Decatur cabinetry in a timeless Colada finish, quartz countertops, custom cabinetry with champagne bronze hardware single bowl stainless double wide sink, stainless steel appliances, and an oversized island with abundant counter space! A butler's pantry complete with glass-front cabinetry, coordinating quartz surfaces, and a wine refrigerator provides additional prep and serving space for effortless entertaining. There is also a large pantry and adjacent utilities room with extra storage for added convenience.
The primary suite is a true retreat with a his/hers walk-in closets and spa-like primary bath and outside access to the rear screened-in porch. The primary bathroom features dual vanities and a garden soaking tub with Bellfield polished nickel bath hardware. The custom Perpetua timeless white tile walk-in shower has a built-in bench and black shower hardware fixtures to accent. Go upstairs you will also find a great loft area with hardwood floors that can be used as a secondary living room or theatre/media space. There are three additional bedrooms that provide flexibility for guests, family, or another home office. One of the guest bedrooms features an en-suite bath boasting custom tile walk-in shower and brushed nickel hardware fixtures. The other bath also displays upscale tilework, coordinated fixtures, and carefully curated designer finishes.
The two-car attached garage has room for a golf cart and double parking, there is even room to build your own workshop or golf simulator!
The Stono Ferry community offers endless amenities, including a championship 18-hole golf course with a clubhouse, a junior Olympic-size community pool, lighted tennis and pickle-ball courts, a children's playground and pavilion, a polo field, a world-class equestrian center, and neighborhood social functions. Stono Ferry also hosts the annual Charleston Cup Steeplechase. Conveniently located near shopping, dining, Downtown Charleston, and area beaches, this home offers an unparalleled lifestyle in a premier location!
Contact an agent
Home facts
- Year built:2025
- Listing ID #:25022540
- Added:92 day(s) ago
- Updated:November 15, 2025 at 05:40 PM
Rooms and interior
- Bedrooms:4
- Total bathrooms:4
- Full bathrooms:3
- Half bathrooms:1
- Living area:3,091 sq. ft.
Heating and cooling
- Cooling:Central Air
Structure and exterior
- Year built:2025
- Building area:3,091 sq. ft.
- Lot area:0.26 Acres
Schools
- High school:Baptist Hill
- Middle school:Baptist Hill
- Elementary school:E.B. Ellington
Utilities
- Water:Public
- Sewer:Public Sewer
Finances and disclosures
- Price:$1,165,000
- Price per sq. ft.:$376.9
New listings near 4715 Gold Cup Lane
- New
 $774,900Active5 beds 4 baths3,160 sq. ft.
$774,900Active5 beds 4 baths3,160 sq. ft.5706 Barbary Coast Road, Hollywood, SC 29449
MLS# 25030490Listed by: BRIGHT CITY LLC - New
 $495,000Active3 beds 2 baths1,068 sq. ft.
$495,000Active3 beds 2 baths1,068 sq. ft.7338 Commodore Road, Hollywood, SC 29449
MLS# 25030394Listed by: EVOLUTION REAL ESTATE, LLC - New
 $525,000Active3 beds 4 baths1,971 sq. ft.
$525,000Active3 beds 4 baths1,971 sq. ft.5276 7th Green Drive, Hollywood, SC 29449
MLS# 25030139Listed by: CAROLINA ONE REAL ESTATE - New
 $899,000Active4 beds 5 baths4,318 sq. ft.
$899,000Active4 beds 5 baths4,318 sq. ft.4429 Francis Younge Way, Hollywood, SC 29449
MLS# 25030028Listed by: EXP REALTY LLC - New
 $825,000Active5 beds 7 baths4,800 sq. ft.
$825,000Active5 beds 7 baths4,800 sq. ft.6440 Saint Anthony Drive, Hollywood, SC 29449
MLS# 25029966Listed by: THE REAL ESTATE FIRM - New
 $599,000Active2 beds 2 baths1,627 sq. ft.
$599,000Active2 beds 2 baths1,627 sq. ft.7275 Highway 162, Hollywood, SC 29449
MLS# 25029891Listed by: AKERS ELLIS REAL ESTATE LLC - New
 $995,000Active5 beds 4 baths3,462 sq. ft.
$995,000Active5 beds 4 baths3,462 sq. ft.5681 Captain Kidd Road, Hollywood, SC 29449
MLS# 25029882Listed by: AGENT GROUP REALTY CHARLESTON - New
 $748,000Active4 beds 4 baths2,970 sq. ft.
$748,000Active4 beds 4 baths2,970 sq. ft.4213 Royal Harbor Road, Hollywood, SC 29449
MLS# 25029853Listed by: COLDWELL BANKER TODD LAND AGENCY - New
 $100,000Active1 Acres
$100,000Active1 Acres5293 Mains Nursery Road, Hollywood, SC 29449
MLS# 25029732Listed by: CAROLINA ONE REAL ESTATE - Open Sun, 12 to 5pmNew
 $649,900Active5 beds 3 baths2,797 sq. ft.
$649,900Active5 beds 3 baths2,797 sq. ft.2082 Mcquire Lane #021, Hollywood, SC 29449
MLS# 25029578Listed by: K. HOVNANIAN HOMES
