4843 Marshwood Drive, Hollywood, SC 29449
Local realty services provided by:Better Homes and Gardens Real Estate Palmetto

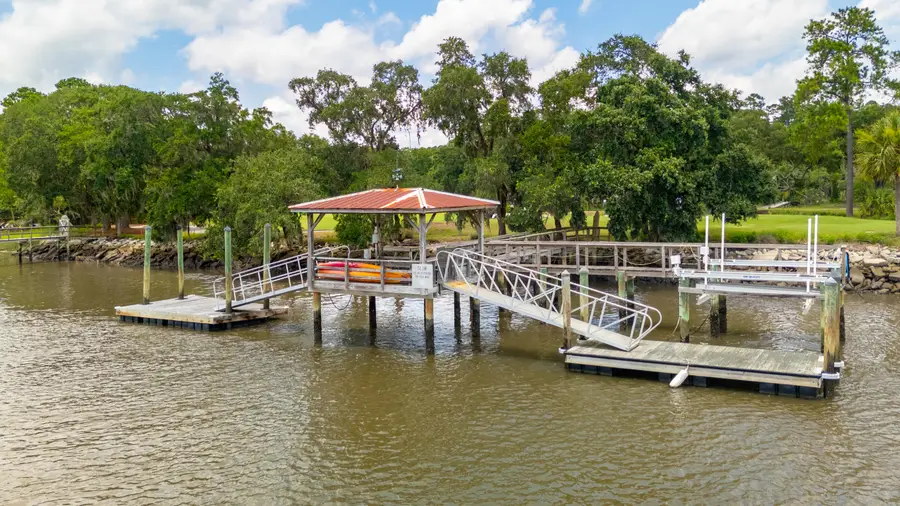
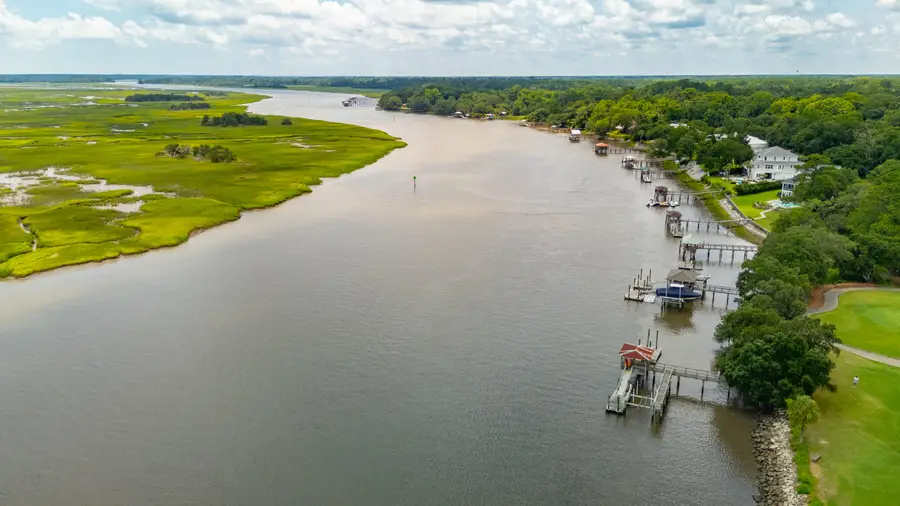
Listed by:helen butler
Office:william means real estate, llc.
MLS#:25019507
Source:SC_CTAR
4843 Marshwood Drive,Hollywood, SC 29449
$1,825,000
- 6 Beds
- 6 Baths
- 4,992 sq. ft.
- Single family
- Active
Price summary
- Price:$1,825,000
- Price per sq. ft.:$365.58
About this home
Welcome to this stunning waterfront residence in the highly desirable Stono Ferry community. Nestled on a generous 0.71-acre lot, this home features a shared dock with a boat lift and floating dock on the Intracoastal Waterway. This special property is also located on the 13th fairway of the Links at Stono Ferry golf course, offering scenic views and a tranquil setting. Through the foyer you will be impressed by the beautiful antique pine floors throughout the main living areas and bedrooms on the main level and third floor. The formal dining room showcases an elegant, hand-painted mural of the Intracoastal Waterway, while the study is enhanced by a wall of built-in cabinetry. The recently renovated chef's kitchen is equipped with a new island with quartzite countertops and stunning cabinetry. The marble backsplash makes a striking statement, complemented by the high-end range hood and top-of-the-line appliances, including an Ilve dual fuel range, Sub-Zero refrigerator, wine cooler, icemaker, Dacor oven and warming drawer and Bosch dishwasher. The cozy breakfast area features a fireplace and opens to the deck, offering lovely views of the backyard and saltwater pool. The inviting family room also includes a fireplace, built-ins and three sets of French doors that lead to a spacious 470 sq. ft. screened-in porch. This space has an outdoor fireplace overlooking the pool, golf course and river, making it the perfect place for al fresco dining and enjoying true coastal living. The primary suite is located on this level and has a fireplace, walk-in closet and outdoor access. The primary bath includes a claw and ball tub, separate shower and vanity with dual sinks. The third level consists of four guest bedrooms with two Jack-and-Jill bathrooms. A versatile flex room with river views offers the ideal space for a home gym or additional office. Upstairs, there is a spacious unfinished walk-up attic. The ground floor is ideal for a guest suite with a fully equipped kitchen, game room, family room, bedroom and two full bathrooms. This level opens onto a patio overlooking the saltwater pool, jacuzzi and a beautiful pergola for outdoor entertainment. 4843 Marshwood Drive is truly a slice of Lowcountry paradise. Stono Ferry is a gated community offering exceptional amenities, including an 18-hole championship golf course, lighted pickleball and tennis courts, a junior Olympic-sized pool, playground and equestrian facilities.
Contact an agent
Home facts
- Year built:1991
- Listing Id #:25019507
- Added:30 day(s) ago
- Updated:August 14, 2025 at 05:20 PM
Rooms and interior
- Bedrooms:6
- Total bathrooms:6
- Full bathrooms:5
- Half bathrooms:1
- Living area:4,992 sq. ft.
Heating and cooling
- Cooling:Central Air
- Heating:Heat Pump
Structure and exterior
- Year built:1991
- Building area:4,992 sq. ft.
- Lot area:0.71 Acres
Schools
- High school:Baptist Hill
- Middle school:Baptist Hill
- Elementary school:E.B. Ellington
Utilities
- Water:Public
- Sewer:Public Sewer
Finances and disclosures
- Price:$1,825,000
- Price per sq. ft.:$365.58
New listings near 4843 Marshwood Drive
- New
 $869,998Active5.3 Acres
$869,998Active5.3 Acres4707 Sc-165, Hollywood, SC 29449
MLS# 25022315Listed by: KELLER WILLIAMS REALTY CHARLESTON - Open Fri, 10am to 5pmNew
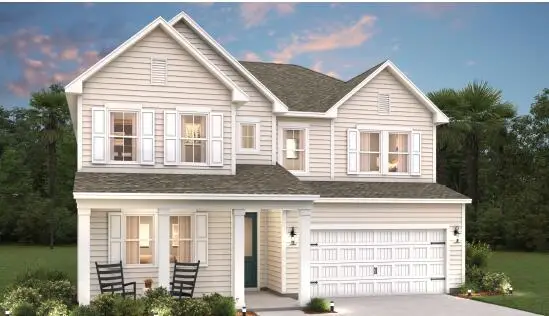 $652,900Active4 beds 3 baths2,875 sq. ft.
$652,900Active4 beds 3 baths2,875 sq. ft.2066 Mcquire Lane #017, Hollywood, SC 29449
MLS# 25022253Listed by: K. HOVNANIAN HOMES - Open Sat, 11am to 1pmNew
 $440,000Active3 beds 2 baths2,381 sq. ft.
$440,000Active3 beds 2 baths2,381 sq. ft.5070 Sc-165, Hollywood, SC 29449
MLS# 25021926Listed by: CAROLINA ONE REAL ESTATE - New
 $895,000Active3 beds 3 baths2,502 sq. ft.
$895,000Active3 beds 3 baths2,502 sq. ft.4278 Home Town Lane, Ravenel, SC 29470
MLS# 25021632Listed by: WILLIAM MEANS REAL ESTATE, LLC - New
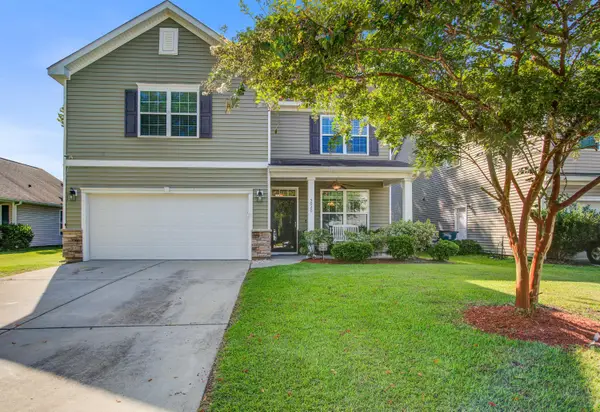 $410,000Active3 beds 3 baths2,098 sq. ft.
$410,000Active3 beds 3 baths2,098 sq. ft.5020 Wapiti Way, Hollywood, SC 29449
MLS# 25021609Listed by: KELLER WILLIAMS REALTY CHARLESTON - New
 $725,000Active4 beds 4 baths3,118 sq. ft.
$725,000Active4 beds 4 baths3,118 sq. ft.3025 Dewitt Court, Hollywood, SC 29449
MLS# 25021575Listed by: CAROLINA ONE REAL ESTATE - New
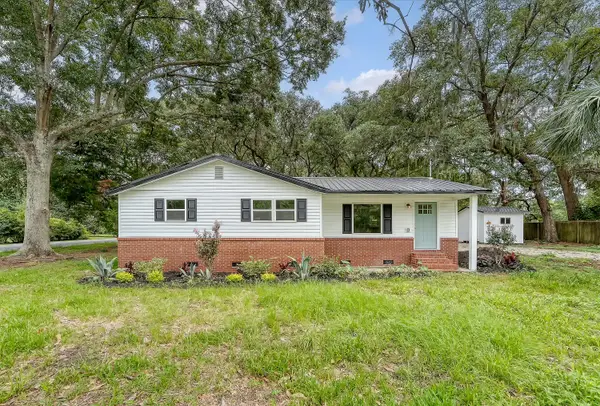 $325,000Active3 beds 2 baths1,020 sq. ft.
$325,000Active3 beds 2 baths1,020 sq. ft.4407 Highway 162, Hollywood, SC 29449
MLS# 25021407Listed by: THE BOULEVARD COMPANY - New
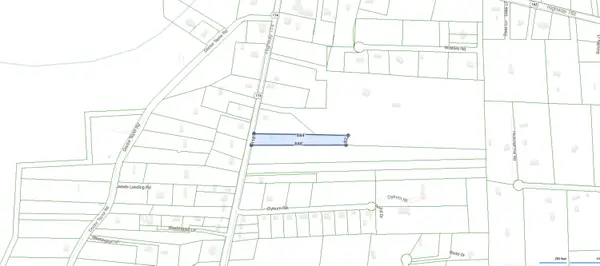 $200,000Active1.93 Acres
$200,000Active1.93 Acres5112 Highway 174, Hollywood, SC 29449
MLS# 25021380Listed by: SMITH SPENCER REAL ESTATE - Open Sat, 12 to 2pm
 Listed by BHGRE$799,999Active3 beds 2 baths2,366 sq. ft.
Listed by BHGRE$799,999Active3 beds 2 baths2,366 sq. ft.3984 Berberis Lane, Ravenel, SC 29470
MLS# 25021028Listed by: ERA WILDER REALTY INC  $619,900Active3 beds 3 baths2,307 sq. ft.
$619,900Active3 beds 3 baths2,307 sq. ft.2058 Mcguire Lane #015, Hollywood, SC 29449
MLS# 25021004Listed by: K. HOVNANIAN HOMES
