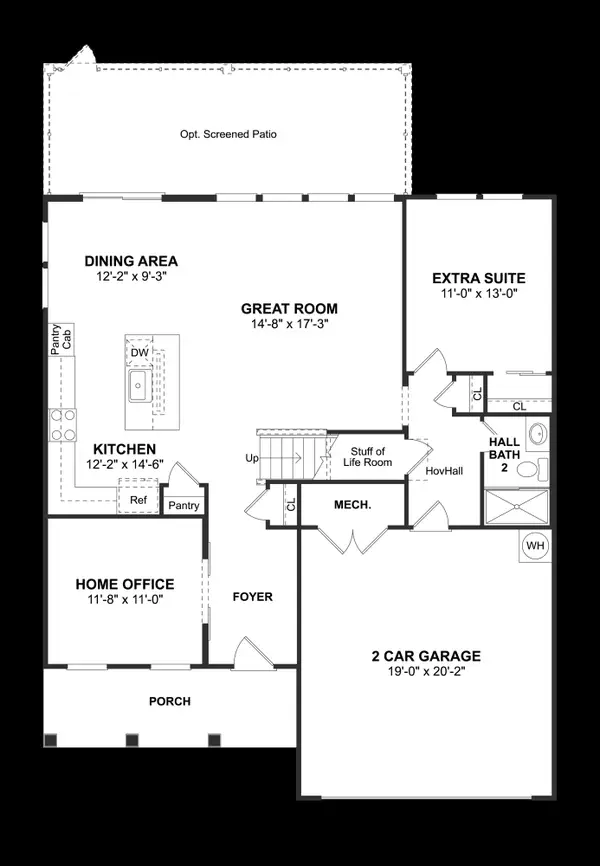5230 Soggy Bottom Road, Hollywood, SC 29449
Local realty services provided by:Better Homes and Gardens Real Estate Medley
Listed by: mary gillis
Office: old south realty, llc.
MLS#:25019048
Source:SC_CTAR
5230 Soggy Bottom Road,Hollywood, SC 29449
$929,000
- 4 Beds
- 4 Baths
- 3,043 sq. ft.
- Single family
- Active
Price summary
- Price:$929,000
- Price per sq. ft.:$305.29
About this home
Custom design from floor plan to finishes - you'll love the unique style of this home, nestled on nearly an acre in burgeoning Hollywood, you won't find this quality in your typical new construction build. Thoughtfully designed with Primary suite located on 1st floor with a spacious tile shower, freestanding bathtub and private access to the back porch. Designer touches are found throughout which elevate this home and it's next level livability such as pocket doors, specially designed cabinetry, wooden shelving, elegant quartzite countertops, ample Walk-in Storage and already prepped for a backup generator with master transfer switch pre-wire and gas stub out with existing buried 500 gallon LP tank, a $6,000 value! No HOA on a serene, wooded .889 acre. Completion projected October 2025 -you won't want to miss this stunning home!
Contact an agent
Home facts
- Year built:2025
- Listing ID #:25019048
- Added:128 day(s) ago
- Updated:November 15, 2025 at 04:35 PM
Rooms and interior
- Bedrooms:4
- Total bathrooms:4
- Full bathrooms:3
- Half bathrooms:1
- Living area:3,043 sq. ft.
Heating and cooling
- Cooling:Central Air
Structure and exterior
- Year built:2025
- Building area:3,043 sq. ft.
- Lot area:0.89 Acres
Schools
- High school:Baptist Hill
- Middle school:Baptist Hill
- Elementary school:E.B. Ellington
Utilities
- Water:Well
- Sewer:Septic Tank
Finances and disclosures
- Price:$929,000
- Price per sq. ft.:$305.29
New listings near 5230 Soggy Bottom Road
- New
 $774,900Active5 beds 4 baths3,160 sq. ft.
$774,900Active5 beds 4 baths3,160 sq. ft.5706 Barbary Coast Road, Hollywood, SC 29449
MLS# 25030490Listed by: BRIGHT CITY LLC - New
 $495,000Active3 beds 2 baths1,068 sq. ft.
$495,000Active3 beds 2 baths1,068 sq. ft.7338 Commodore Road, Hollywood, SC 29449
MLS# 25030394Listed by: EVOLUTION REAL ESTATE, LLC - New
 $525,000Active3 beds 4 baths1,971 sq. ft.
$525,000Active3 beds 4 baths1,971 sq. ft.5276 7th Green Drive, Hollywood, SC 29449
MLS# 25030139Listed by: CAROLINA ONE REAL ESTATE - New
 $899,000Active4 beds 5 baths4,318 sq. ft.
$899,000Active4 beds 5 baths4,318 sq. ft.4429 Francis Younge Way, Hollywood, SC 29449
MLS# 25030028Listed by: EXP REALTY LLC - New
 $825,000Active5 beds 7 baths4,800 sq. ft.
$825,000Active5 beds 7 baths4,800 sq. ft.6440 Saint Anthony Drive, Hollywood, SC 29449
MLS# 25029966Listed by: THE REAL ESTATE FIRM - New
 $599,000Active2 beds 2 baths1,627 sq. ft.
$599,000Active2 beds 2 baths1,627 sq. ft.7275 Highway 162, Hollywood, SC 29449
MLS# 25029891Listed by: AKERS ELLIS REAL ESTATE LLC - New
 $995,000Active5 beds 4 baths3,462 sq. ft.
$995,000Active5 beds 4 baths3,462 sq. ft.5681 Captain Kidd Road, Hollywood, SC 29449
MLS# 25029882Listed by: AGENT GROUP REALTY CHARLESTON - New
 $748,000Active4 beds 4 baths2,970 sq. ft.
$748,000Active4 beds 4 baths2,970 sq. ft.4213 Royal Harbor Road, Hollywood, SC 29449
MLS# 25029853Listed by: COLDWELL BANKER TODD LAND AGENCY - New
 $100,000Active1 Acres
$100,000Active1 Acres5293 Mains Nursery Road, Hollywood, SC 29449
MLS# 25029732Listed by: CAROLINA ONE REAL ESTATE - Open Sun, 12 to 5pmNew
 $649,900Active5 beds 3 baths2,797 sq. ft.
$649,900Active5 beds 3 baths2,797 sq. ft.2082 Mcquire Lane #021, Hollywood, SC 29449
MLS# 25029578Listed by: K. HOVNANIAN HOMES
