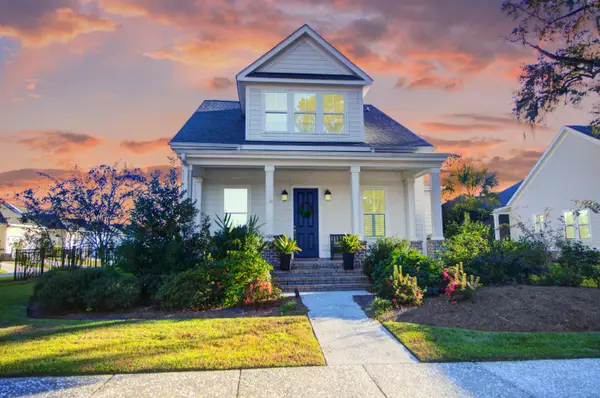6261 Gritman Drive, Hollywood, SC 29449
Local realty services provided by:Better Homes and Gardens Real Estate Palmetto
Listed by: ladana johnson
Office: d r horton inc
MLS#:24029522
Source:SC_CTAR
6261 Gritman Drive,Hollywood, SC 29449
$396,900
- 4 Beds
- 3 Baths
- 2,174 sq. ft.
- Single family
- Active
Price summary
- Price:$396,900
- Price per sq. ft.:$182.57
About this home
READY NOW! Here you are, just 15 minutes to John's Island, 20 minutes to West Ashley, close to the airport and just minutes from the incredible beach town of Edisto. The Elston is a 2-story floor plan with 4 bedrooms and 2 1/2 baths, this pond homesite offers a blend of spaciousness, comfort and natural surroundings. All bedrooms are upstairs with a primary bedroom that is spacious with large walk-in closet and storage in your primary bedroom. This home also boasts the laundry room on the second floor with all bedrooms. This homesite offers a wooded lot. The Oaks at Center Station is tucked away in a quiet, true Lowcountry environment, tucked away from the hustle and bustle of the city.Conveniently located in Hollywood on SC-165, this community gives direct access to everything that makes Charleston such a great place to live!
All new homes will include D.R. Horton's Home is Connected® package, an industry leading suite of smart home products that keeps homeowners connected with the people and place they value the most. This technology allows homeowners to monitor and control their home from the couch or across the globe. Products include touchscreen interface, video doorbell, front door light, z-wave t-stat, keyless door lock all controlled by included Alexa Dot and smartphone app with voice! *Square footage dimensions are approximate. *The photos you see here are for illustration purposes only, interior, and exterior features, options, colors and selections will differ. Please reach out to sales agent for options.
Contact an agent
Home facts
- Year built:2024
- Listing ID #:24029522
- Added:357 day(s) ago
- Updated:November 18, 2025 at 04:56 PM
Rooms and interior
- Bedrooms:4
- Total bathrooms:3
- Full bathrooms:2
- Half bathrooms:1
- Living area:2,174 sq. ft.
Heating and cooling
- Cooling:Central Air
- Heating:Electric
Structure and exterior
- Year built:2024
- Building area:2,174 sq. ft.
- Lot area:0.15 Acres
Schools
- High school:Baptist Hill
- Middle school:Baptist Hill
- Elementary school:E.B. Ellington
Utilities
- Water:Public
- Sewer:Public Sewer
Finances and disclosures
- Price:$396,900
- Price per sq. ft.:$182.57
New listings near 6261 Gritman Drive
- New
 $850,000Active4 beds 3 baths2,667 sq. ft.
$850,000Active4 beds 3 baths2,667 sq. ft.4010 Berberis Lane, Ravenel, SC 29470
MLS# 25030579Listed by: CAROLINA ONE REAL ESTATE - New
 $774,900Active5 beds 4 baths3,160 sq. ft.
$774,900Active5 beds 4 baths3,160 sq. ft.5706 Barbary Coast Road, Hollywood, SC 29449
MLS# 25030490Listed by: BRIGHT CITY LLC - New
 $495,000Active3 beds 2 baths1,068 sq. ft.
$495,000Active3 beds 2 baths1,068 sq. ft.7338 Commodore Road, Hollywood, SC 29449
MLS# 25030394Listed by: EVOLUTION REAL ESTATE, LLC - New
 $525,000Active3 beds 4 baths1,971 sq. ft.
$525,000Active3 beds 4 baths1,971 sq. ft.5276 7th Green Drive, Hollywood, SC 29449
MLS# 25030139Listed by: CAROLINA ONE REAL ESTATE - New
 $899,000Active4 beds 5 baths4,318 sq. ft.
$899,000Active4 beds 5 baths4,318 sq. ft.4429 Francis Younge Way, Hollywood, SC 29449
MLS# 25030028Listed by: EXP REALTY LLC - New
 $825,000Active5 beds 7 baths4,800 sq. ft.
$825,000Active5 beds 7 baths4,800 sq. ft.6440 Saint Anthony Drive, Hollywood, SC 29449
MLS# 25029966Listed by: THE REAL ESTATE FIRM - New
 $599,000Active2 beds 2 baths1,627 sq. ft.
$599,000Active2 beds 2 baths1,627 sq. ft.7275 Highway 162, Hollywood, SC 29449
MLS# 25029891Listed by: AKERS ELLIS REAL ESTATE LLC  $995,000Active5 beds 4 baths3,462 sq. ft.
$995,000Active5 beds 4 baths3,462 sq. ft.5681 Captain Kidd Road, Hollywood, SC 29449
MLS# 25029882Listed by: AGENT GROUP REALTY CHARLESTON $748,000Active4 beds 4 baths2,970 sq. ft.
$748,000Active4 beds 4 baths2,970 sq. ft.4213 Royal Harbor Road, Hollywood, SC 29449
MLS# 25029853Listed by: COLDWELL BANKER TODD LAND AGENCY $100,000Active1 Acres
$100,000Active1 Acres5293 Mains Nursery Road, Hollywood, SC 29449
MLS# 25029732Listed by: CAROLINA ONE REAL ESTATE
