126 Sparrow Drive, Isle of Palms, SC 29451
Local realty services provided by:Better Homes and Gardens Real Estate Palmetto
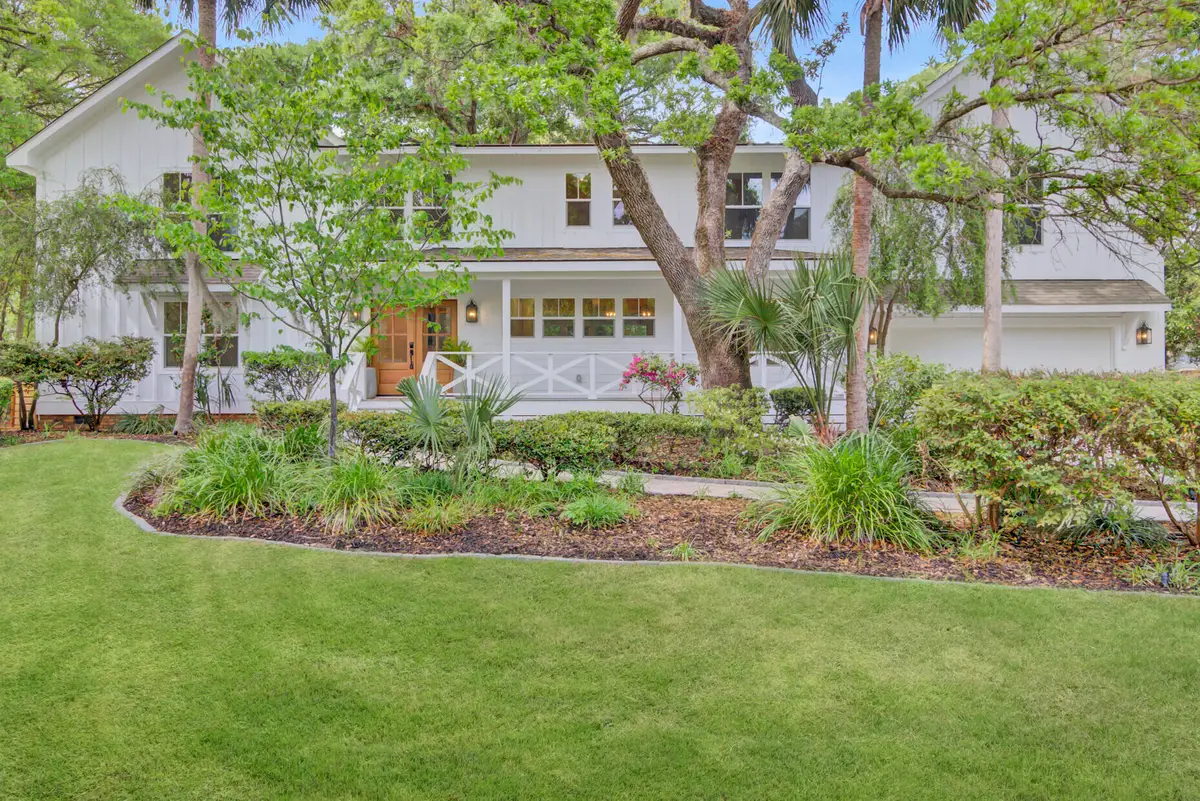
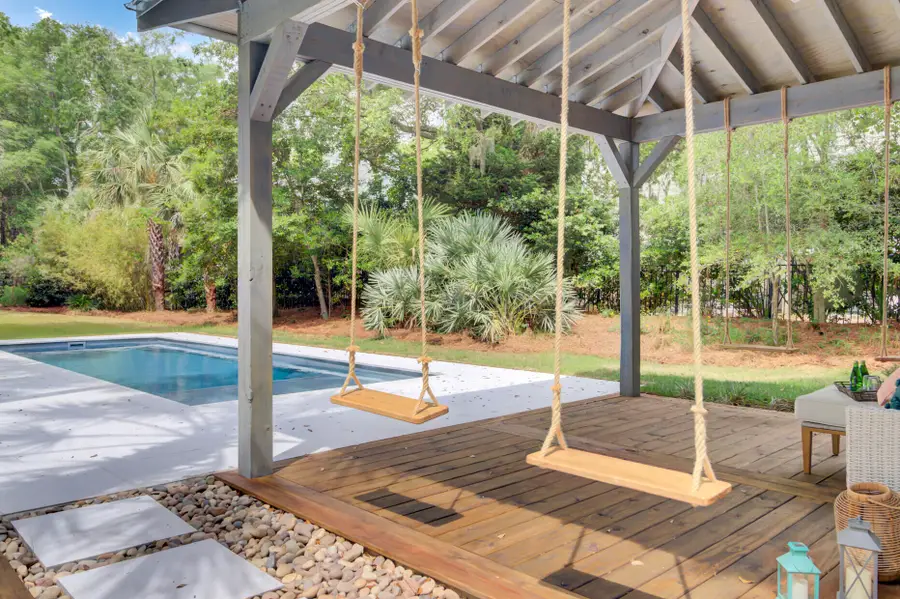
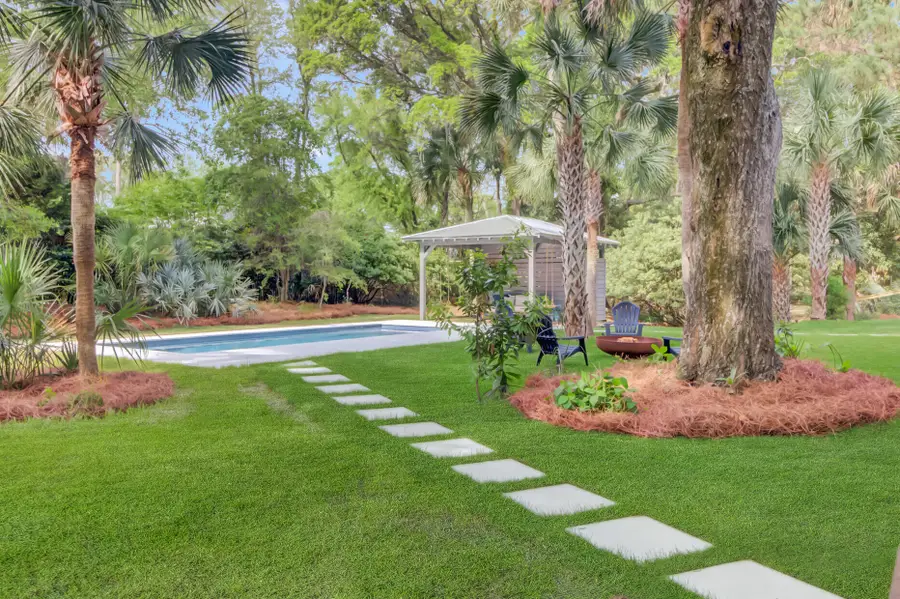
Listed by:elizabeth shirley
Office:bhhs carolina sun real estate
MLS#:25011066
Source:SC_CTAR
Price summary
- Price:$3,900,000
- Price per sq. ft.:$1,166.27
About this home
Coastal Luxury Meets Timeless Southern Charm on Isle of Palms!Nestled on over a half-acre of lush, meticulously landscaped grounds shaded by majestic live oaks, this exquisite Isle of Palms estate offers the perfect blend of privacy, elegance, and coastal lifestyle.From the moment you arrive, you're enveloped by the serene ambiance of this tropical sanctuary. A resort-style saltwater pool with a 6-foot sun shelf anchors the outdoor oasis, complemented by a covered patio complete with charming porch swings--perfect for relaxing afternoons or entertaining at your future outdoor bar. An outdoor shower and expansive deck space elevate the alfresco experience.Inside, the craftsmanship is simply stunning & Rebuilt from the studs in 2025. Solid oak hardwood floors flow throughout,and the home is rich with custom woodwork, including soaring cathedral ceilings, exposed beams, and intricate trim details. At the heart of the home is a chef's dream kitchen, outfitted with professional-grade appliances: a 48" gas range, 60" refrigerator/freezer, separate ice maker, microwave drawer, and a generous eat-in island. A walk-in pantry and separate butler's pantry with built-in wine cooler and coffee bar with instant hot water offer both function and flair.
Upstairs, the luxurious primary suite is a private retreat, featuring a spa-inspired bath and serene treetop views. All guest bedrooms include en suite designer-tiled baths, offering every comfort for family and guests alike. A full guest suite downstairs adds to the thoughtful layout.
Additional highlights include a stunning mission-style fireplace, full laundry room with built-ins, tankless hot water heater, new HVAC, new roof, and new impact-rated windows and doors.
This extraordinary home combines high design, modern amenities, and a relaxed coastal vibeoffering a rare opportunity to own a private paradise just moments from the beach.
For rental consideration, it is forecasted to generate over $280,000 per year.
Contact an agent
Home facts
- Year built:1974
- Listing Id #:25011066
- Added:113 day(s) ago
- Updated:August 13, 2025 at 05:23 PM
Rooms and interior
- Bedrooms:5
- Total bathrooms:6
- Full bathrooms:5
- Half bathrooms:1
- Living area:3,344 sq. ft.
Heating and cooling
- Cooling:Central Air
- Heating:Heat Pump
Structure and exterior
- Year built:1974
- Building area:3,344 sq. ft.
- Lot area:0.55 Acres
Schools
- High school:Wando
- Middle school:Moultrie
- Elementary school:Sullivans Island
Utilities
- Water:Public
- Sewer:Public Sewer
Finances and disclosures
- Price:$3,900,000
- Price per sq. ft.:$1,166.27
New listings near 126 Sparrow Drive
- Open Sun, 11am to 2pmNew
 $2,595,000Active3 beds 3 baths2,719 sq. ft.
$2,595,000Active3 beds 3 baths2,719 sq. ft.27 42nd Avenue, Isle of Palms, SC 29451
MLS# 25022323Listed by: AGENTOWNED REALTY PREFERRED GROUP - New
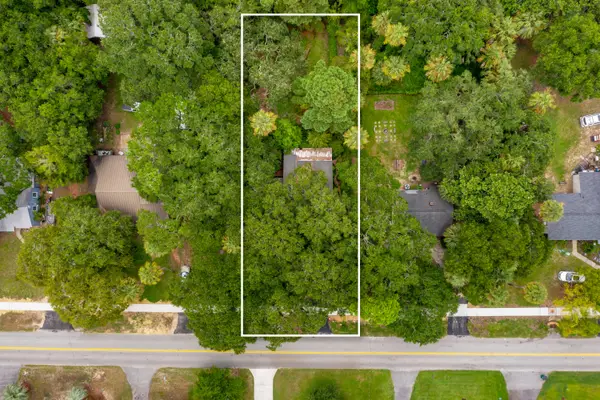 $1,380,000Active0.38 Acres
$1,380,000Active0.38 Acres22 21st Avenue, Isle of Palms, SC 29451
MLS# 25022188Listed by: WILLIAM RAVEIS REAL ESTATE - New
 $1,380,000Active3 beds 2 baths1,460 sq. ft.
$1,380,000Active3 beds 2 baths1,460 sq. ft.22 21st Avenue, Isle of Palms, SC 29451
MLS# 25022189Listed by: WILLIAM RAVEIS REAL ESTATE - New
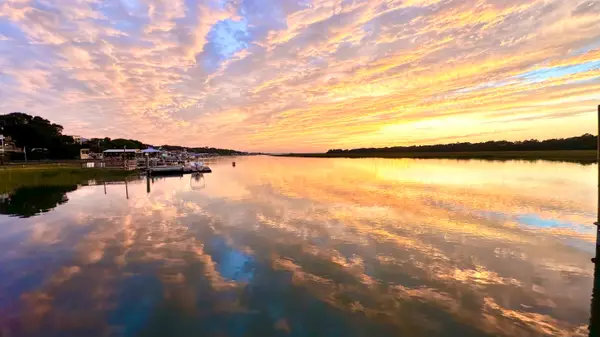 $4,975,000Active3 beds 2 baths2,200 sq. ft.
$4,975,000Active3 beds 2 baths2,200 sq. ft.1203 Oak Harbor Blvd Boulevard, Isle of Palms, SC 29451
MLS# 25022105Listed by: THE JONES COMPANY REAL ESTATE - New
 $340,000Active-- beds -- baths
$340,000Active-- beds -- baths40 41st Avenue #E-17, Isle of Palms, SC 29451
MLS# 25021858Listed by: EXP REALTY LLC - New
 $2,400,000Active5 beds 4 baths3,133 sq. ft.
$2,400,000Active5 beds 4 baths3,133 sq. ft.16 22nd Avenue, Isle of Palms, SC 29451
MLS# 25021776Listed by: EXP REALTY LLC - New
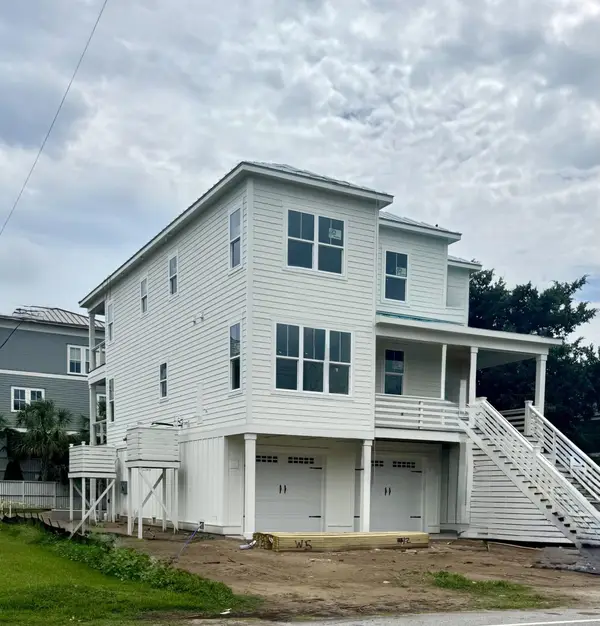 $2,900,000Active4 beds 4 baths2,400 sq. ft.
$2,900,000Active4 beds 4 baths2,400 sq. ft.312 Palm Boulevard, Isle of Palms, SC 29451
MLS# 25021399Listed by: ROLINA HOMES LLC 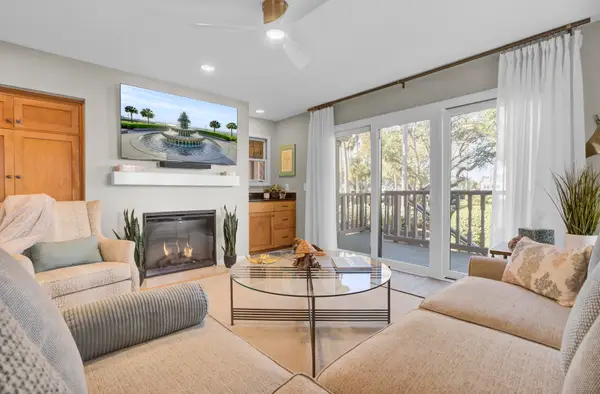 $895,000Active2 beds 2 baths1,357 sq. ft.
$895,000Active2 beds 2 baths1,357 sq. ft.409 Yacht Harbor Court #409, Isle of Palms, SC 29451
MLS# 25021114Listed by: ST. GERMAIN PROPERTIES LLC $2,740,000Active5 beds 4 baths3,040 sq. ft.
$2,740,000Active5 beds 4 baths3,040 sq. ft.37 Seagrass Lane, Isle of Palms, SC 29451
MLS# 25021067Listed by: CAROLINA ELITE REAL ESTATE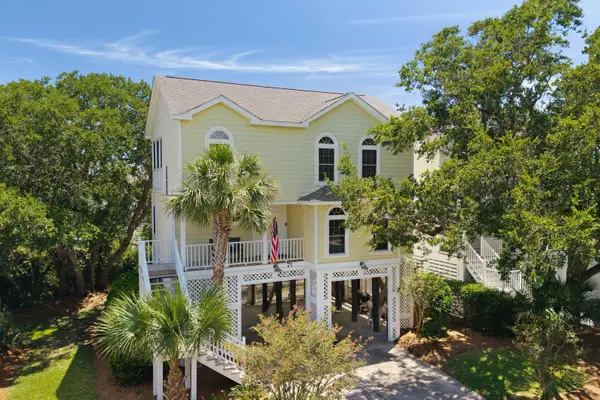 $1,425,000Active3 beds 4 baths1,585 sq. ft.
$1,425,000Active3 beds 4 baths1,585 sq. ft.71 Fairway Dunes Lane, Isle of Palms, SC 29451
MLS# 25021049Listed by: THE BOULEVARD COMPANY
