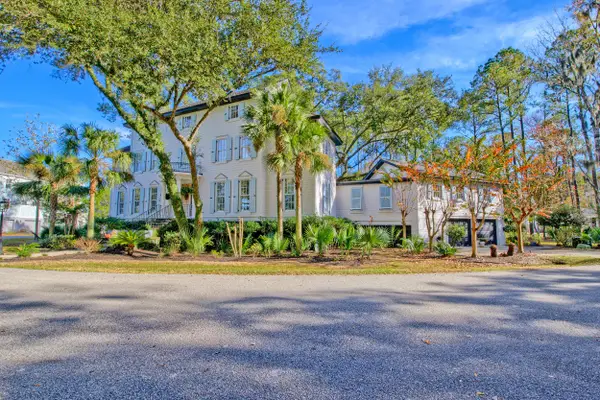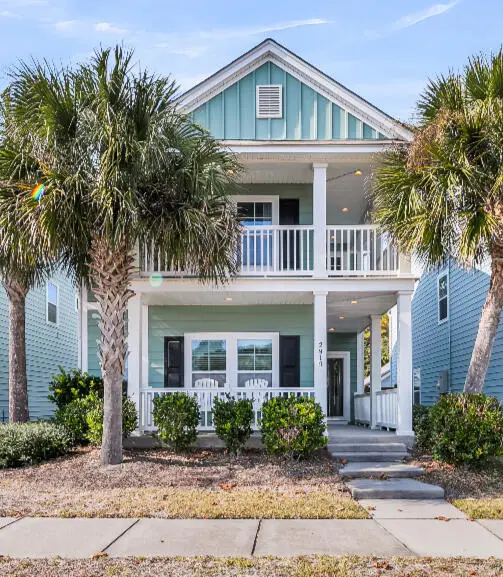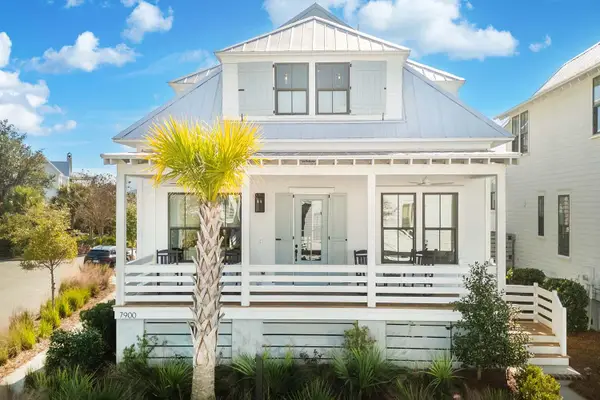1451 Ravens Bluff Road, Johns Island, SC 29455
Local realty services provided by:Better Homes and Gardens Real Estate Palmetto
Listed by: chip warley
Office: premier properties charleston
MLS#:25031312
Source:SC_CTAR
1451 Ravens Bluff Road,Johns Island, SC 29455
$3,250,000
- 5 Beds
- 6 Baths
- 3,655 sq. ft.
- Single family
- Active
Price summary
- Price:$3,250,000
- Price per sq. ft.:$889.19
About this home
Estate Gates at Serenity Pond....a peaceful escape into country living located on John's Island, not far from downtown Charleston. A private gated 60+ acre tract of land with a 5-bedroom/5.5 bath new construction custom home, three-car garage, and a 2 bedroom/2 bath guest suite on a manicured open area with a large pond just out your back door.Walking through the front door of the main house you're greeted with an open concept; Living room, kitchen and dining all overlooking the screened-in porch. Sunrises over the serenity pond greet this picturesque back yard. Primary bedroom is located just off of your living area with en suite bath and massive walk in closet. An office, guest room with en suite bath, laundry room, and full pantry round out the main level.Upstairs, you will find two bedrooms that share a hall bath, as well as the fifth bedroom with en suite bath.
The detached three car garage sits just off the rear entry to the main house. A spacious two bedroom/2 bath apartment suite is located just above the garage with separate entrance. Perfect for family, Guest or others to enjoy.
The wooded grounds allow for a recreational paradise.
Contact an agent
Home facts
- Year built:2024
- Listing ID #:25031312
- Added:1 day(s) ago
- Updated:November 26, 2025 at 04:48 PM
Rooms and interior
- Bedrooms:5
- Total bathrooms:6
- Full bathrooms:5
- Half bathrooms:1
- Living area:3,655 sq. ft.
Heating and cooling
- Cooling:Central Air
- Heating:Heat Pump
Structure and exterior
- Year built:2024
- Building area:3,655 sq. ft.
- Lot area:62.32 Acres
Schools
- High school:St. Johns
- Middle school:Haut Gap
- Elementary school:Angel Oak ES 4K-1/Johns Island ES 2-5
Utilities
- Sewer:Septic Tank
Finances and disclosures
- Price:$3,250,000
- Price per sq. ft.:$889.19
New listings near 1451 Ravens Bluff Road
- New
 $2,300,000Active4 beds 5 baths3,054 sq. ft.
$2,300,000Active4 beds 5 baths3,054 sq. ft.1648 John Fenwick Lane, Johns Island, SC 29455
MLS# 25030857Listed by: MATT O'NEILL REAL ESTATE - New
 $650,000Active3 beds 3 baths2,188 sq. ft.
$650,000Active3 beds 3 baths2,188 sq. ft.2919 Waterleaf Road, Johns Island, SC 29455
MLS# 25031211Listed by: AGENTOWNED REALTY CHARLESTON GROUP - New
 $799,815Active3 beds 3 baths2,430 sq. ft.
$799,815Active3 beds 3 baths2,430 sq. ft.8020 Beeblossom Court, Johns Island, SC 29455
MLS# 25031147Listed by: PULTE HOME COMPANY, LLC - New
 $799,140Active3 beds 3 baths2,436 sq. ft.
$799,140Active3 beds 3 baths2,436 sq. ft.8024 Beeblossom Court, Johns Island, SC 29455
MLS# 25031139Listed by: PULTE HOME COMPANY, LLC - New
 $815,490Active4 beds 4 baths3,092 sq. ft.
$815,490Active4 beds 4 baths3,092 sq. ft.8015 Beeblossom Court, Johns Island, SC 29455
MLS# 25031144Listed by: PULTE HOME COMPANY, LLC - Open Fri, 12 to 4pmNew
 $509,900Active4 beds 4 baths2,169 sq. ft.
$509,900Active4 beds 4 baths2,169 sq. ft.447 Caledon Court, Johns Island, SC 29455
MLS# 25031112Listed by: SM SOUTH CAROLINA BROKERAGE LLC - New
 $546,490Active4 beds 4 baths2,256 sq. ft.
$546,490Active4 beds 4 baths2,256 sq. ft.414 Caledon Court, Johns Island, SC 29455
MLS# 25031100Listed by: SM SOUTH CAROLINA BROKERAGE LLC - New
 $765,000Active3 beds 3 baths2,184 sq. ft.
$765,000Active3 beds 3 baths2,184 sq. ft.2382 Lenwick Hall Lane, Johns Island, SC 29455
MLS# 25031095Listed by: EXP REALTY LLC - New
 $1,340,000Active3 beds 3 baths2,136 sq. ft.
$1,340,000Active3 beds 3 baths2,136 sq. ft.7900 Flagship Lane, Johns Island, SC 29455
MLS# 25031088Listed by: KIAWAH RIVER REAL ESTATE COMPANY, LLC
