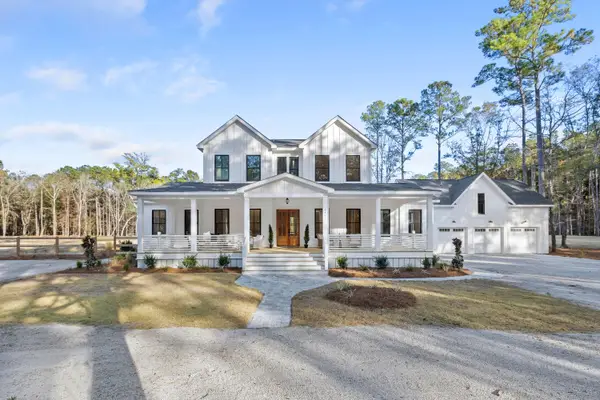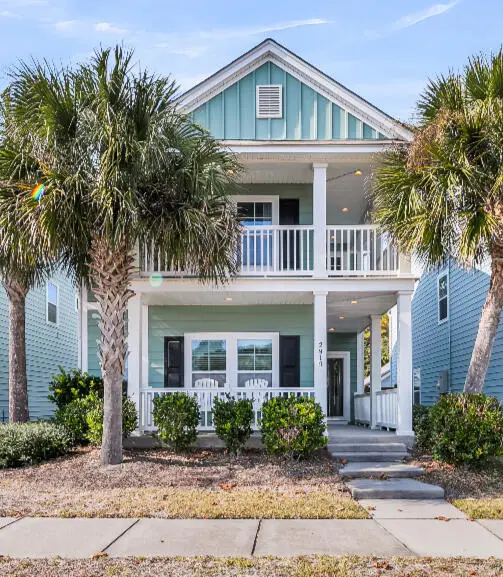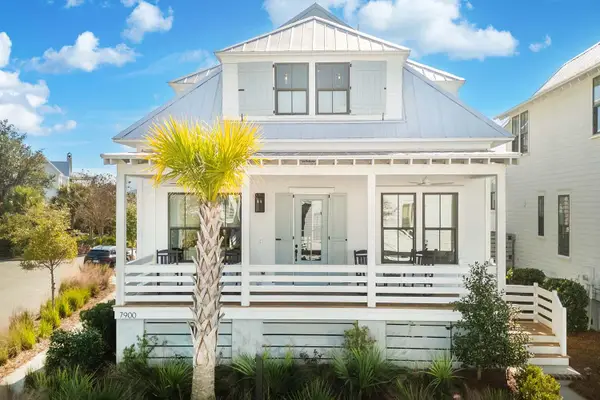1648 John Fenwick Lane, Johns Island, SC 29455
Local realty services provided by:Better Homes and Gardens Real Estate Palmetto
Listed by: annalisa warinner
Office: matt o'neill real estate
MLS#:25030857
Source:SC_CTAR
1648 John Fenwick Lane,Johns Island, SC 29455
$2,300,000
- 4 Beds
- 5 Baths
- 3,054 sq. ft.
- Single family
- Active
Upcoming open houses
- Sat, Dec 0611:00 am - 01:00 pm
- Sun, Dec 0701:00 pm - 03:00 pm
Price summary
- Price:$2,300,000
- Price per sq. ft.:$753.11
About this home
Located on a generous homesite directly across from the serene marsh and Pennys Creek in The Preserve at Fenwick Plantation on Johns Island, this exceptional residence blends thoughtful design, elevated updates, and whimsical Lowcountry charm. Framed by beautifully refreshed landscaping, the home's stately yet romantic exterior sets the tone for the sophistication found within.Step inside to discover luxurious finishes at every turn. Rich African Padauk wood flooring, crown molding, plantation shutters, and a flowing, light-filled layout create a warm and refined ambiance. The soaring entry draws your eye upward along the graceful staircase rising to the second and third floors. To the left, the formal living room offers an inviting space centered around a cozy fireplace,while French doors lead to a handsome study adorned with custom molding, built-in shelving, and cabinetry.
The renovated kitchen is a showpiece, featuring new appliances including a dishwasher, a Monogram dual-fuel 48-inch range, a Subzero refrigerator, and a microwave. Updated cabinetry, gleaming countertops, travertine flooring, a chevron tile backsplash, and a large island with seating make this space both functional and beautiful. Flowing seamlessly from the kitchen, the formal dining room displays wainscoting and dentil crown molding. Pass through glass French doors to an extraordinary screened porch overlooking the backyard and providing access to the sparkling swimming pool. Down the hallway, a massive bonus room/in-law suite offers tremendous flexibility and includes its own en suite bathroom. A stylish powder room completes the main level.
The second floor is home to the luxurious primary suite, which features an impressive walk-in closet and a renovated en suite bath with marble flooring and inlays, dual vanities, a step-in steam shower, a freestanding soaking tub, and a toiletries closet. Across the hall, an additional bedroom offers its own private en suite bath, and a spacious laundry room adds convenience to this level.
The third floor hosts a charming loft that sits between two additional bedrooms, each with its own en suite bathroom, creating an ideal setup for guests or family members seeking their own private retreats.
Outdoors, the backyard is an oasis designed for relaxation and enjoyment. Spend your days lounging by the pool, taking in the quiet beauty of the Lowcountry climate, and savoring this private sanctuary. The property also includes an updated HVAC system, a new hot water heater, an alarm system, outdoor lighting, patios, and a sprinkler system. The community further enhances your lifestyle with access to a private deep water docks on Pennys Creek.
Located just across the Stono River from James Island, within two miles of popular dining spots including The Royal Tern, Kiss Café, and Wild Olive, and just over six miles from downtown Charleston, this remarkable Johns Island masterpiece offers an unparalleled blend of luxury, comfort, and convenience. Schedule your showing today to experience all that this extraordinary home has to offer.
*Seller is the listing agent.
**Water depth and bottom subject to change and vary - e.g., tides, erosion, sediment, water flow, land change, location). Buyer should investigate boat dock and/or slip and location and dimensions and depth prior to contract.
Contact an agent
Home facts
- Year built:2009
- Listing ID #:25030857
- Added:1 day(s) ago
- Updated:November 26, 2025 at 04:52 PM
Rooms and interior
- Bedrooms:4
- Total bathrooms:5
- Full bathrooms:4
- Half bathrooms:1
- Living area:3,054 sq. ft.
Heating and cooling
- Cooling:Central Air
Structure and exterior
- Year built:2009
- Building area:3,054 sq. ft.
- Lot area:0.29 Acres
Schools
- High school:St. Johns
- Middle school:Haut Gap
- Elementary school:Angel Oak ES 4K-1/Johns Island ES 2-5
Utilities
- Water:Public
- Sewer:Public Sewer
Finances and disclosures
- Price:$2,300,000
- Price per sq. ft.:$753.11
New listings near 1648 John Fenwick Lane
- New
 $3,250,000Active5 beds 6 baths3,655 sq. ft.
$3,250,000Active5 beds 6 baths3,655 sq. ft.1451 Ravens Bluff Road, Johns Island, SC 29455
MLS# 25031312Listed by: PREMIER PROPERTIES CHARLESTON - New
 $650,000Active3 beds 3 baths2,188 sq. ft.
$650,000Active3 beds 3 baths2,188 sq. ft.2919 Waterleaf Road, Johns Island, SC 29455
MLS# 25031211Listed by: AGENTOWNED REALTY CHARLESTON GROUP - New
 $799,815Active3 beds 3 baths2,430 sq. ft.
$799,815Active3 beds 3 baths2,430 sq. ft.8020 Beeblossom Court, Johns Island, SC 29455
MLS# 25031147Listed by: PULTE HOME COMPANY, LLC - New
 $799,140Active3 beds 3 baths2,436 sq. ft.
$799,140Active3 beds 3 baths2,436 sq. ft.8024 Beeblossom Court, Johns Island, SC 29455
MLS# 25031139Listed by: PULTE HOME COMPANY, LLC - New
 $815,490Active4 beds 4 baths3,092 sq. ft.
$815,490Active4 beds 4 baths3,092 sq. ft.8015 Beeblossom Court, Johns Island, SC 29455
MLS# 25031144Listed by: PULTE HOME COMPANY, LLC - Open Fri, 12 to 4pmNew
 $509,900Active4 beds 4 baths2,169 sq. ft.
$509,900Active4 beds 4 baths2,169 sq. ft.447 Caledon Court, Johns Island, SC 29455
MLS# 25031112Listed by: SM SOUTH CAROLINA BROKERAGE LLC - New
 $546,490Active4 beds 4 baths2,256 sq. ft.
$546,490Active4 beds 4 baths2,256 sq. ft.414 Caledon Court, Johns Island, SC 29455
MLS# 25031100Listed by: SM SOUTH CAROLINA BROKERAGE LLC - New
 $765,000Active3 beds 3 baths2,184 sq. ft.
$765,000Active3 beds 3 baths2,184 sq. ft.2382 Lenwick Hall Lane, Johns Island, SC 29455
MLS# 25031095Listed by: EXP REALTY LLC - New
 $1,340,000Active3 beds 3 baths2,136 sq. ft.
$1,340,000Active3 beds 3 baths2,136 sq. ft.7900 Flagship Lane, Johns Island, SC 29455
MLS# 25031088Listed by: KIAWAH RIVER REAL ESTATE COMPANY, LLC
