1514 Stanwick Drive, Johns Island, SC 29455
Local realty services provided by:Better Homes and Gardens Real Estate Medley
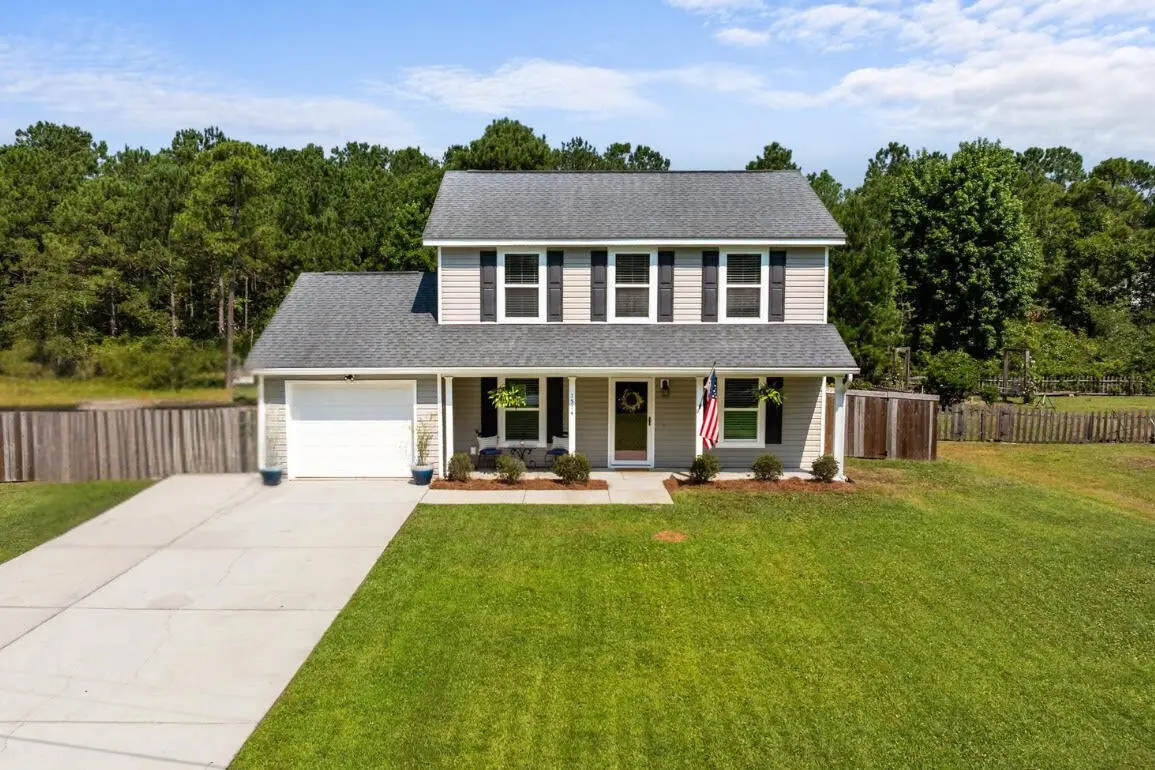
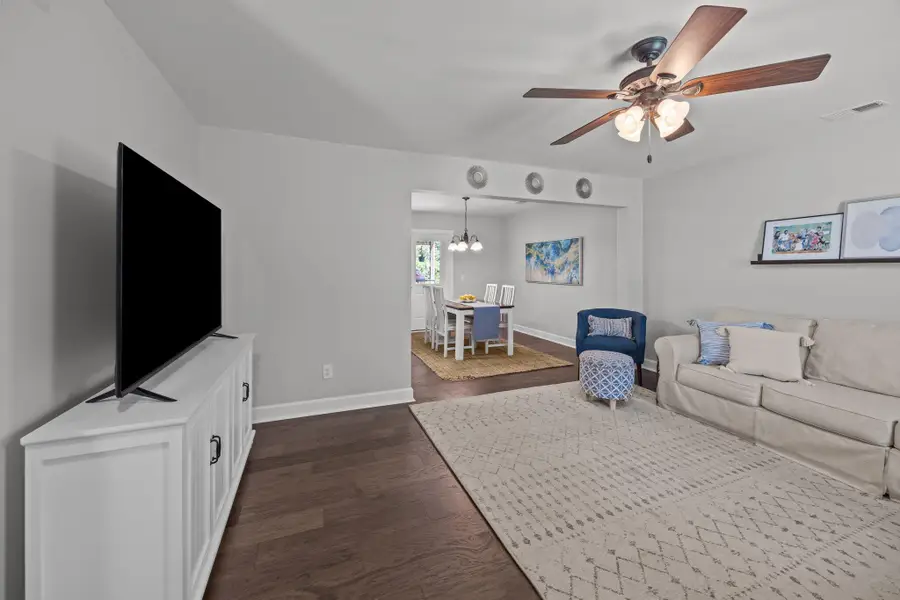
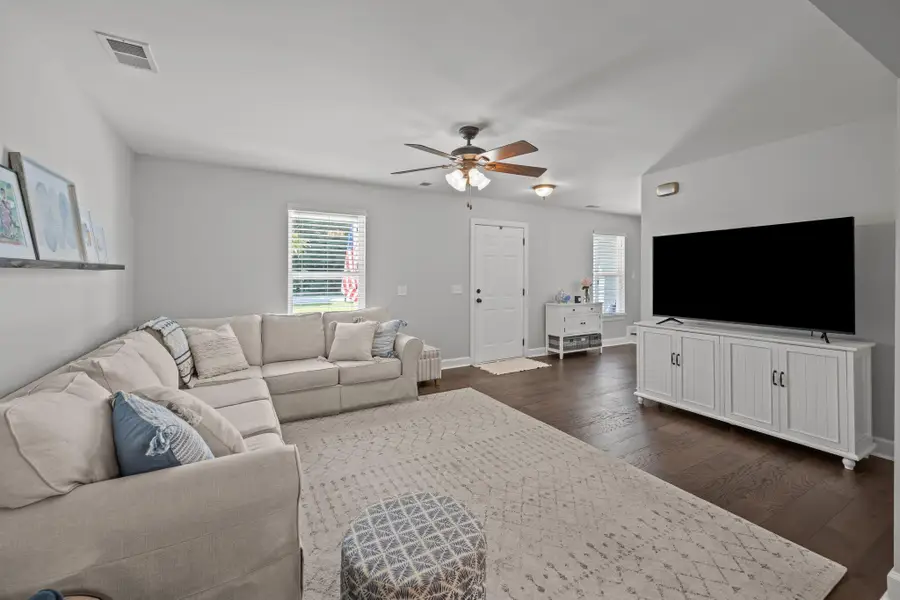
Listed by:michael green
Office:keller williams realty charleston
MLS#:25017714
Source:SC_CTAR
1514 Stanwick Drive,Johns Island, SC 29455
$499,000
- 3 Beds
- 3 Baths
- 1,616 sq. ft.
- Single family
- Active
Price summary
- Price:$499,000
- Price per sq. ft.:$308.79
About this home
Tucked away in the desirable Fenwick Hills community, this 3-bedroom, 2.5-bath home sits on over a third of an acre in an X flood zone, which means no flood insurance required! Plus, there's no HOA!Downstairs, you have updated hardwood flooring throughout the living and dining areas. This house also has an open and functional kitchen with granite counters and stainless steel appliances. A huge laundry/utility room and convenient half bath help to complete the first floor.Upstairs, you'll find NEW carpet, a spacious primary suite with a walk-in closet and dual-sink bathroom, two more bedrooms and a full hallway bath. Step outside and you'll really feel the difference:-No backyard neighbors
-A widened driveway (perfect for extra parking)
-Oversized concrete patio with added electrical outlets
-Gutters already installed
-Quiet, private lot with plenty of space
You're also just minutes from local favorites, grocery stores, dining, and the newly renovated Johns Island Park. If you're looking for space, peace of mind, and a well-kept home in one of Johns Island's most convenient neighborhoodsthis is the one.
Contact an agent
Home facts
- Year built:2015
- Listing Id #:25017714
- Added:49 day(s) ago
- Updated:August 13, 2025 at 02:26 PM
Rooms and interior
- Bedrooms:3
- Total bathrooms:3
- Full bathrooms:2
- Half bathrooms:1
- Living area:1,616 sq. ft.
Heating and cooling
- Cooling:Central Air
- Heating:Electric
Structure and exterior
- Year built:2015
- Building area:1,616 sq. ft.
- Lot area:0.37 Acres
Schools
- High school:St. Johns
- Middle school:Haut Gap
- Elementary school:Angel Oak
Utilities
- Water:Public
- Sewer:Public Sewer
Finances and disclosures
- Price:$499,000
- Price per sq. ft.:$308.79
New listings near 1514 Stanwick Drive
- New
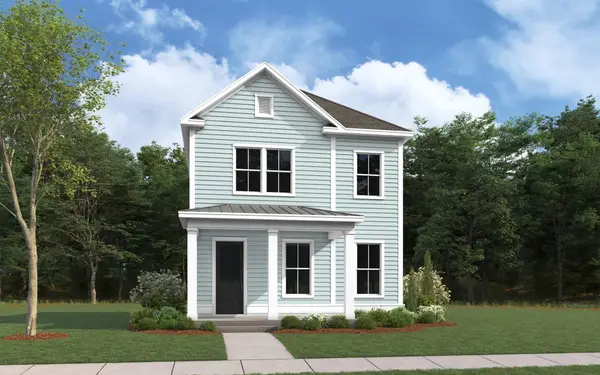 $533,800Active3 beds 3 baths1,600 sq. ft.
$533,800Active3 beds 3 baths1,600 sq. ft.2112 Blue Bayou Boulevard, Johns Island, SC 29455
MLS# 25022390Listed by: DFH REALTY GEORGIA, LLC - New
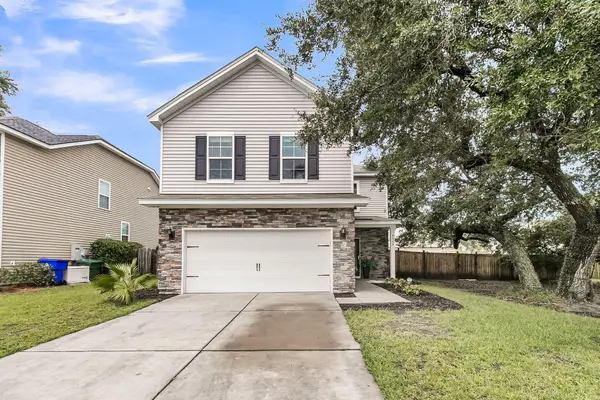 $525,000Active4 beds 3 baths1,920 sq. ft.
$525,000Active4 beds 3 baths1,920 sq. ft.1506 Chastain Road, Johns Island, SC 29455
MLS# 25022366Listed by: JEFF COOK REAL ESTATE LPT REALTY - New
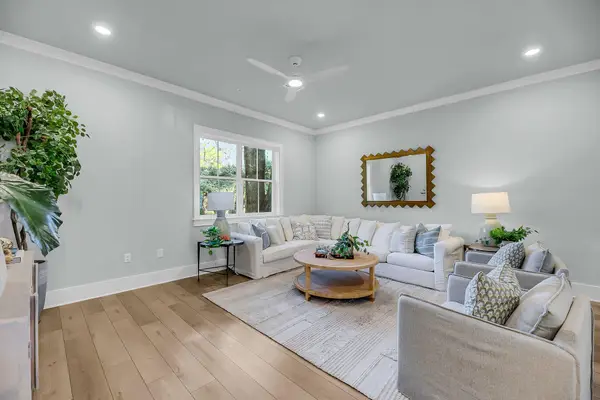 $415,000Active2 beds 2 baths1,224 sq. ft.
$415,000Active2 beds 2 baths1,224 sq. ft.7434 Indigo Palms Way, Johns Island, SC 29455
MLS# 25022344Listed by: EXP REALTY LLC - New
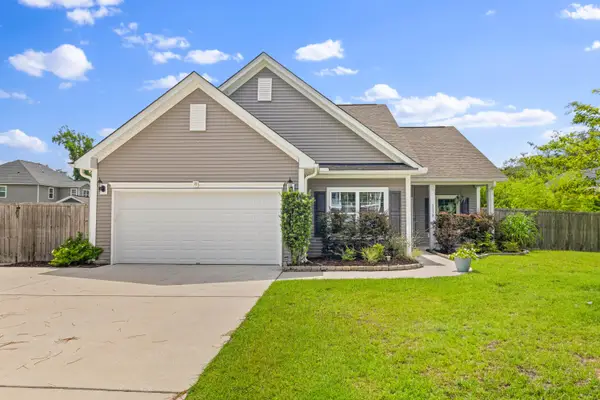 $645,000Active4 beds 3 baths2,189 sq. ft.
$645,000Active4 beds 3 baths2,189 sq. ft.3319 Dunwick Drive, Johns Island, SC 29455
MLS# 25022312Listed by: THE BOULEVARD COMPANY - Open Sat, 10am to 4pmNew
 $758,000Active4 beds 3 baths3,242 sq. ft.
$758,000Active4 beds 3 baths3,242 sq. ft.2916 Gantt Dr Drive, Johns Island, SC 29455
MLS# 25021974Listed by: CAROLINA ONE REAL ESTATE - New
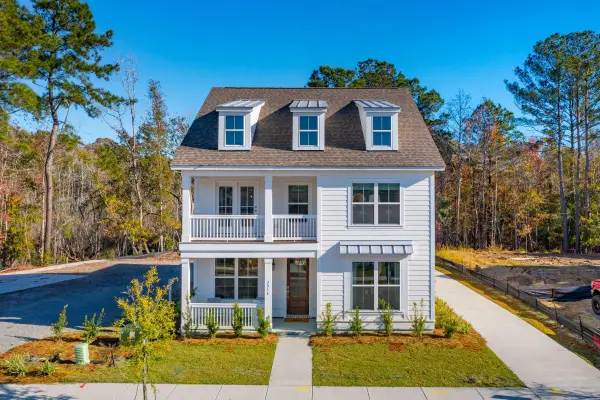 $707,665Active4 beds 4 baths2,531 sq. ft.
$707,665Active4 beds 4 baths2,531 sq. ft.2116 Blue Bayou Boulevard, Johns Island, SC 29455
MLS# 25022260Listed by: DFH REALTY GEORGIA, LLC - Open Sat, 11am to 2pmNew
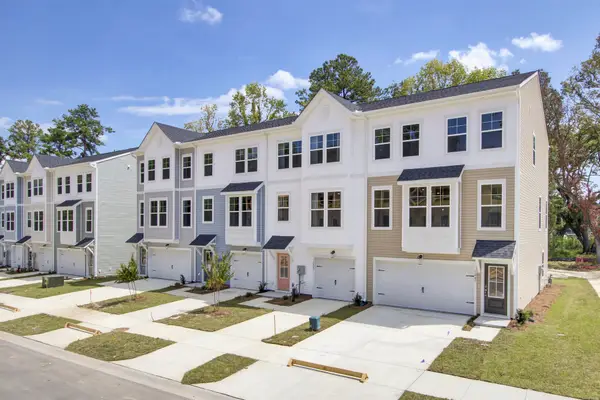 $499,990Active4 beds 4 baths2,169 sq. ft.
$499,990Active4 beds 4 baths2,169 sq. ft.424 Caledon Court, Johns Island, SC 29455
MLS# 25022241Listed by: SM SOUTH CAROLINA BROKERAGE LLC - New
 $499,900Active3 beds 2 baths1,505 sq. ft.
$499,900Active3 beds 2 baths1,505 sq. ft.7611 Indigo Palms Way, Johns Island, SC 29455
MLS# 25022207Listed by: EXP REALTY LLC - Open Sat, 10am to 2pmNew
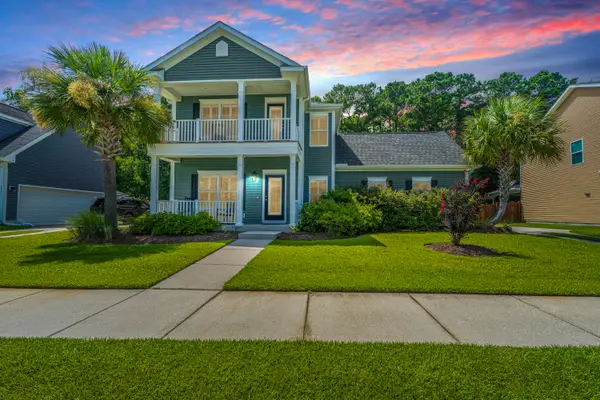 $595,000Active3 beds 3 baths2,152 sq. ft.
$595,000Active3 beds 3 baths2,152 sq. ft.2851 Moonbeam Drive, Johns Island, SC 29455
MLS# 25021990Listed by: CAROLINA ONE REAL ESTATE - Open Sun, 12am to 3pmNew
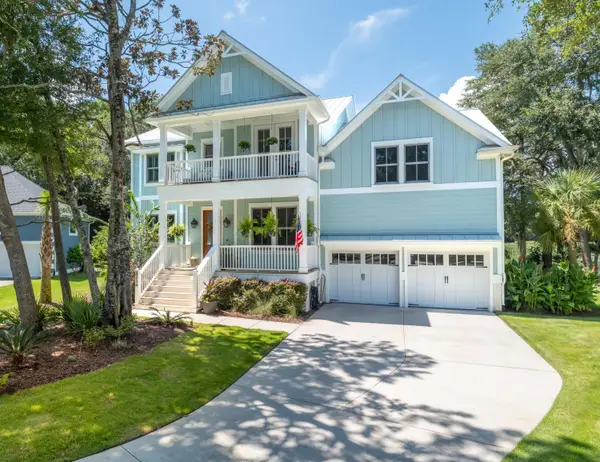 $1,649,000Active4 beds 4 baths3,830 sq. ft.
$1,649,000Active4 beds 4 baths3,830 sq. ft.3234 Waverly Lane, Johns Island, SC 29455
MLS# 25022077Listed by: CAROLINA ONE REAL ESTATE
