1518 Bower Lane, Johns Island, SC 29455
Local realty services provided by:Better Homes and Gardens Real Estate Palmetto
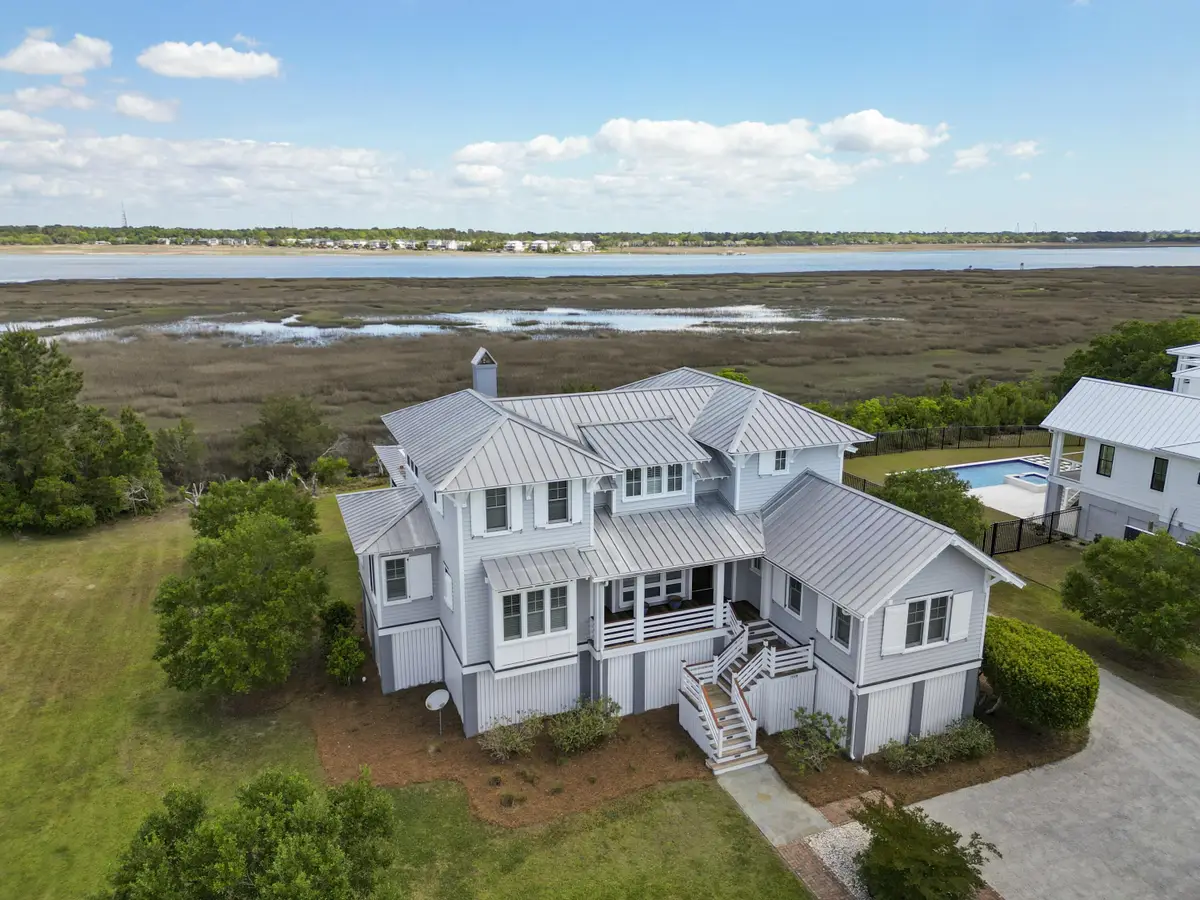

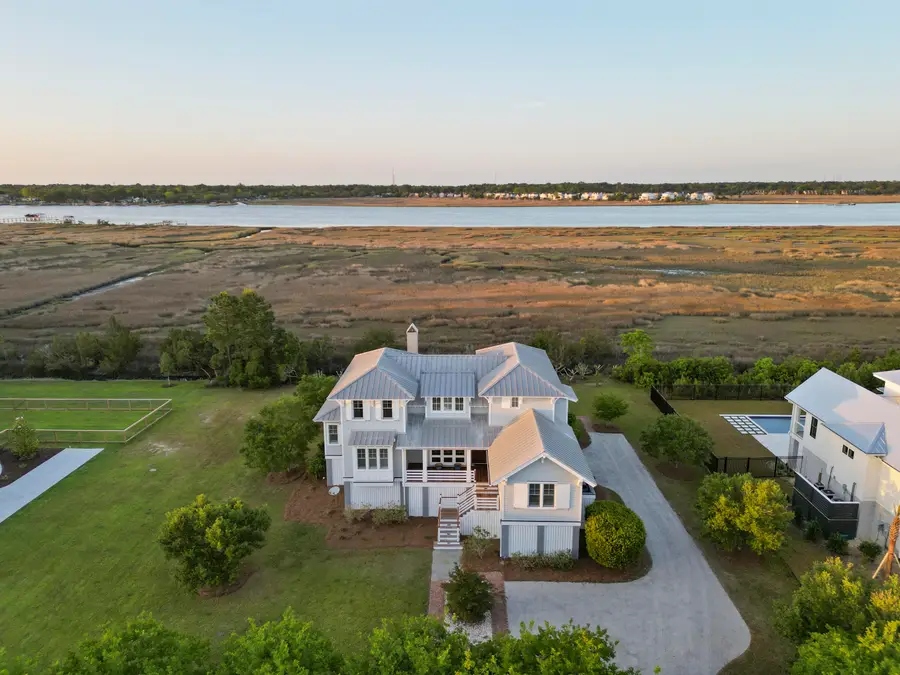
Listed by:dan lorentz
Office:the boulevard company
MLS#:25011995
Source:SC_CTAR
1518 Bower Lane,Johns Island, SC 29455
$2,775,000
- 4 Beds
- 5 Baths
- 4,241 sq. ft.
- Single family
- Active
Price summary
- Price:$2,775,000
- Price per sq. ft.:$654.33
About this home
Welcome to 1518 Bower Lane, a stunning Beau Clowney & LFK architechts custom designed home built by Whitney Projects nestled in the heart of Rushland Plantation overlooking the Stono River with panoramic views from every window! Nestled on a large lot this exquisite truly custom-built home offers breathtaking scenic views, seamlessly blending timeless architectural sophistication with the charm of Lowcountry living. With over 4,200 sq ft of thoughtfully curated space, every room was crafted and designed and customized to highlight the design features. With expansive outdoor space and over 1000sf of screened porch you can spend all of your time harmonizing with nature. Rushland Plantation offers top-tier community amenities including a neighborhood pool, playground, grand pavilionand deepwater dock on the Stono River! This exceptional home provides the ultimate retreat, just a short drive from Downtown Charleston and Kiawah!
As you walk up the front steps onto the large front porch, note the custom Ipe decking and stairs, as well as custom handrails. Step inside to find Brazilian cherry hardwood floors throughout, finished in a rich black stain with a durable polyurethane finish, complemented by varying ceiling heights that add architectural texture and depth to every room. Flooded with natural light, the home's flexible floor plan creates an inviting and versatile living experience, showcasing Beau Clowney's signature style with intentional symmetry offset by thoughtful asymmetry, such as strategically placed corner windows. The grand dining room with vaulted ceilings is the center piece for this beautiful design and flows seamlessly into the living room that overlooks the rear porches and river highlighted by large transom windows at ceiling level maximizing natural light. The living room centers around a fireplace wrapped in honed Carrara marble slabs, creating a warm, inviting gathering space perfect for entertaining guests and family. The kitchen is a chef's dream, featuring Thermador gas range and oven, Thermador custom refrigerator and freezer, wine refrigerator, a large marble island and backsplash clad in honed Calacatta Gold marble, polished black granite perimeter counters, and a full walk-in pantry with matching granite finishes. You will love the custom port window above the kitchen sink that overlooks the river! There are three sets of stunning mahogany doors leading from the living room and also the kitchen on the expansive rear porch, finished with Ipe flooring and sweeping views from left to right. There is also a side deck off of the screen porch that offers a gas pre-run and is the perfect place to grill out for all of your occasions!
The Primary suite is located on the main level and features high ceilings, large windows with plantation shutters and another set of mahogany doors leading to the rear screened porch. This spacious primary suite offers two walk-in closets with custom shelving and drawers, a grand ensuite bathroom featuring a large soaking tub and custom marble tiled glass shower, dual vanities finished in marble and ample additional closet space. The nearby laundry area is thoughtfully designed for both function and elegance, with black granite surfaces, custom closets and hanging areas. Additionally, on the main level is another bedroom with a full en suite bathroom featuring marble vanity, marble tiled shower, large closet and custom built-ins on the main wall. A powder room off the main living area adds a touch of luxury with beveled white marble tile walls, a sleek marble sink, custom light fixture and a polished black granite countertop. You will find easy access from the finished mud room in the garage to the main level via the elevator.
As you make your way upstairs you will find a stunning large landing with a custom built desk, multiple built-ins and continued architectural features with open areas overlooking the dining room and living room. There is also a large guest bedroom situated at the top of the stairs and offering expansive views of the Stono as well as a full ensuite bath with marble vanity and floor to ceiling tile in the shower tub and a large walk in closet. As you make your way through the loft landing area you will find a secondary primary suite offering a true retreat, complete with a spa-like bath featuring slab Carrara marble vanity and a fully tiled shower in floor-to-ceiling tile. The bedroom also offers a walk out deck that overlooks the river as well.
The outdoor spaces are equally stunning, featuring multiple Ipe decks and porches, including a beautifully stained rear deck. Ipe stairs lead up to the main living level, and a built-in Ipe bench at the garage-level mudroom entry adds both functionality and style. Landscape and hardscape surrounding the property was designed by Sheila Wertimer, noted Charleston landscape architect. A grove of crepe Myrtle trees offers privacy with a courtyard for guest parking. Every detail of this property, both inside and out, showcases the highest level of craftsmanship and design, reflecting the bespoke nature of this Beau Clowney masterpiece. All hurricane rated doors and windows on the entire home and a double seamed metal roof. The garage space offers two garage doors and room for multiple vehicles, toys, golf carts and anything else you may desire. The garage area was also designed to offer a workout area and there are multiple other areas that can be modified. There are several covered ground level patio areas with access from the garage which can make the perfect areas to maximize if a pool is added in the future.
Rushland Plantation is a 500-acre waterfront community nestled along the Stono River on Johns Island. Residents enjoy access to three community docks, a clubhouse with a sparkling pool, scenic walking trails, and lush parks. The neighborhood's commitment to preserving natural habitats ensures a serene environment, making it a perfect blend of tranquility and convenience. Don't miss your chance to see this amazing property before it's gone!"
Contact an agent
Home facts
- Year built:2011
- Listing Id #:25011995
- Added:105 day(s) ago
- Updated:August 13, 2025 at 02:26 PM
Rooms and interior
- Bedrooms:4
- Total bathrooms:5
- Full bathrooms:4
- Half bathrooms:1
- Living area:4,241 sq. ft.
Heating and cooling
- Cooling:Central Air
- Heating:Electric
Structure and exterior
- Year built:2011
- Building area:4,241 sq. ft.
- Lot area:0.66 Acres
Schools
- High school:St. Johns
- Middle school:Haut Gap
- Elementary school:Angel Oak ES 4K-1/Johns Island ES 2-5
Utilities
- Water:Public
- Sewer:Public Sewer
Finances and disclosures
- Price:$2,775,000
- Price per sq. ft.:$654.33
New listings near 1518 Bower Lane
- New
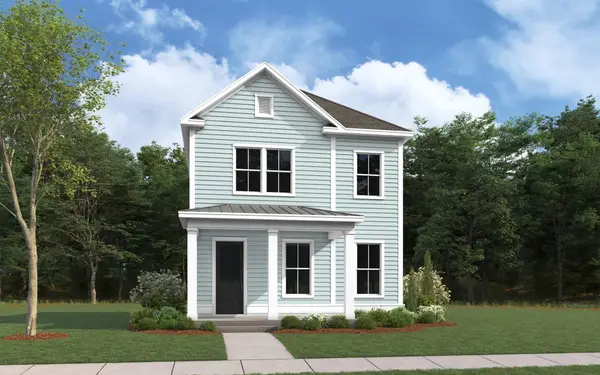 $533,800Active3 beds 3 baths1,600 sq. ft.
$533,800Active3 beds 3 baths1,600 sq. ft.2112 Blue Bayou Boulevard, Johns Island, SC 29455
MLS# 25022390Listed by: DFH REALTY GEORGIA, LLC - New
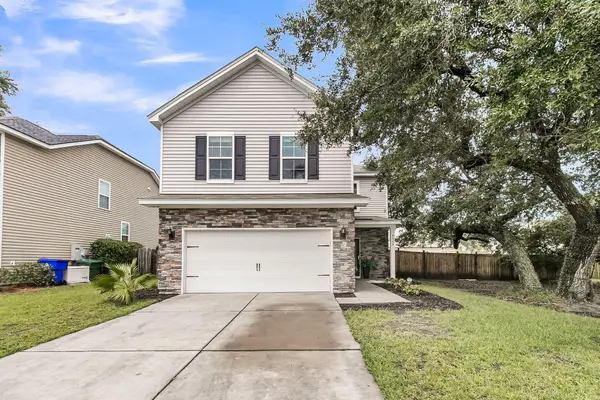 $525,000Active4 beds 3 baths1,920 sq. ft.
$525,000Active4 beds 3 baths1,920 sq. ft.1506 Chastain Road, Johns Island, SC 29455
MLS# 25022366Listed by: JEFF COOK REAL ESTATE LPT REALTY - New
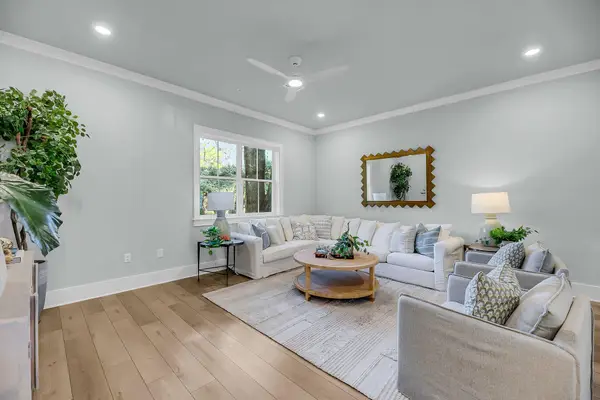 $415,000Active2 beds 2 baths1,224 sq. ft.
$415,000Active2 beds 2 baths1,224 sq. ft.7434 Indigo Palms Way, Johns Island, SC 29455
MLS# 25022344Listed by: EXP REALTY LLC - New
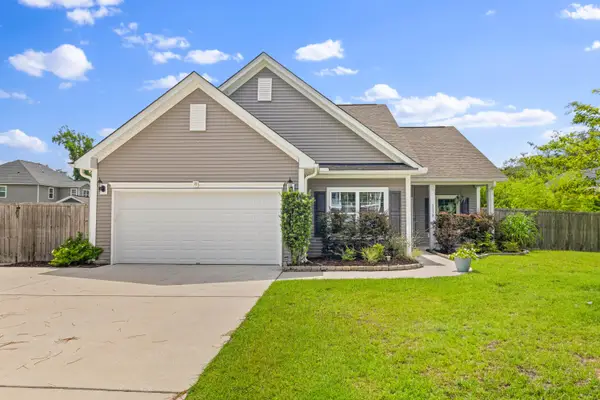 $645,000Active4 beds 3 baths2,189 sq. ft.
$645,000Active4 beds 3 baths2,189 sq. ft.3319 Dunwick Drive, Johns Island, SC 29455
MLS# 25022312Listed by: THE BOULEVARD COMPANY - Open Sat, 10am to 4pmNew
 $758,000Active4 beds 3 baths3,242 sq. ft.
$758,000Active4 beds 3 baths3,242 sq. ft.2916 Gantt Dr Drive, Johns Island, SC 29455
MLS# 25021974Listed by: CAROLINA ONE REAL ESTATE - New
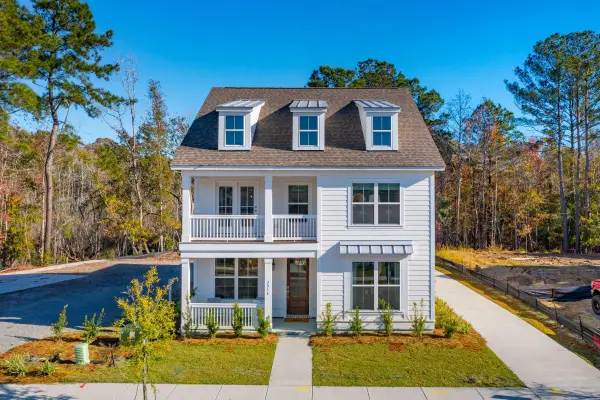 $707,665Active4 beds 4 baths2,531 sq. ft.
$707,665Active4 beds 4 baths2,531 sq. ft.2116 Blue Bayou Boulevard, Johns Island, SC 29455
MLS# 25022260Listed by: DFH REALTY GEORGIA, LLC - Open Sat, 11am to 2pmNew
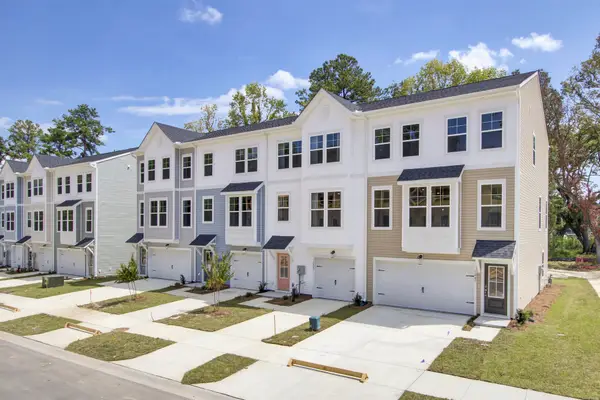 $499,990Active4 beds 4 baths2,169 sq. ft.
$499,990Active4 beds 4 baths2,169 sq. ft.424 Caledon Court, Johns Island, SC 29455
MLS# 25022241Listed by: SM SOUTH CAROLINA BROKERAGE LLC - New
 $499,900Active3 beds 2 baths1,505 sq. ft.
$499,900Active3 beds 2 baths1,505 sq. ft.7611 Indigo Palms Way, Johns Island, SC 29455
MLS# 25022207Listed by: EXP REALTY LLC - Open Sat, 10am to 2pmNew
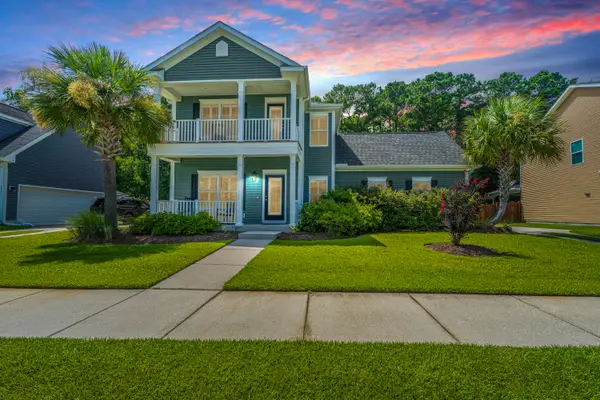 $595,000Active3 beds 3 baths2,152 sq. ft.
$595,000Active3 beds 3 baths2,152 sq. ft.2851 Moonbeam Drive, Johns Island, SC 29455
MLS# 25021990Listed by: CAROLINA ONE REAL ESTATE - Open Sun, 12am to 3pmNew
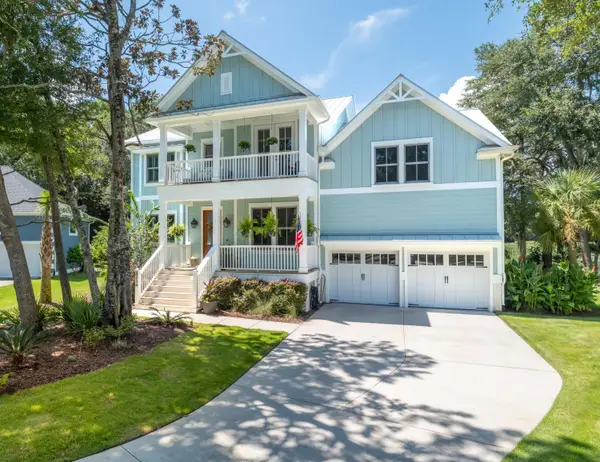 $1,649,000Active4 beds 4 baths3,830 sq. ft.
$1,649,000Active4 beds 4 baths3,830 sq. ft.3234 Waverly Lane, Johns Island, SC 29455
MLS# 25022077Listed by: CAROLINA ONE REAL ESTATE
