1589 Thin Pine Drive, Johns Island, SC 29455
Local realty services provided by:Better Homes and Gardens Real Estate Palmetto
Listed by: k. arek manakyan
Office: the boulevard company
MLS#:25028914
Source:SC_CTAR
1589 Thin Pine Drive,Johns Island, SC 29455
$515,000
- 3 Beds
- 2 Baths
- 1,672 sq. ft.
- Single family
- Active
Price summary
- Price:$515,000
- Price per sq. ft.:$308.01
About this home
If you're looking for a completely move-in-ready home with NO STAIRS, this is the one for you! This gorgeous Johns Island gem was built in 2019 and has been immaculately maintained! Fresh paint throughout the house makes it completely ready for it's new owners to move right in, and the spacious open floor plan lives large in this ranch style home! You will love the two car attached garage and the privacy of backing to a wooded area. As you walk in the front door, to your right you will find two spacious bedrooms that share a generously appointed hall bath between. Continue down the hallway into the huge open concept living, kitchen, and dining space and you will fall in love with the amazing chef's kitchen with drop in gas range, wall oven/microwave combo, and vent hood! The living roomprovides plenty of space for entertaining guests or hosting events, and the dining space is large enough for a full-size table! As you continue into the large primary suite, you will appreciate the double vanity and the tile shower, as well as the TWO large walk-in closets! Behind the home lies a spacious back yard with phenomenal privacy, as it backs to woods! Riverview Farms is close to everything Charleston has to offer, only about 15 minutes to Downtown Charleston, 25 minutes to the CHS International Airport, 20 minutes to area beaches, and right around the corner from Johns Island staples such as Low Tide Brewing, Wild Olive, The Royal Tern, El Molino Taqueria, Seanachai Whiskey and Cocktail Bar, Tolli's Apizza, and many more!
Contact an agent
Home facts
- Year built:2019
- Listing ID #:25028914
- Added:53 day(s) ago
- Updated:November 14, 2025 at 05:24 PM
Rooms and interior
- Bedrooms:3
- Total bathrooms:2
- Full bathrooms:2
- Living area:1,672 sq. ft.
Heating and cooling
- Cooling:Central Air
- Heating:Forced Air
Structure and exterior
- Year built:2019
- Building area:1,672 sq. ft.
- Lot area:0.15 Acres
Schools
- High school:St. Johns
- Middle school:Haut Gap
- Elementary school:Angel Oak ES 4K-1/Johns Island ES 2-5
Utilities
- Water:Public
- Sewer:Public Sewer
Finances and disclosures
- Price:$515,000
- Price per sq. ft.:$308.01
New listings near 1589 Thin Pine Drive
- Open Sat, 11am to 1pmNew
 $585,000Active4 beds 2 baths2,004 sq. ft.
$585,000Active4 beds 2 baths2,004 sq. ft.2802 Summertrees Boulevard, Johns Island, SC 29455
MLS# 25030206Listed by: LAND CROWN REAL ESTATE, LLC - Open Sat, 11am to 1pmNew
 $549,999Active4 beds 3 baths2,084 sq. ft.
$549,999Active4 beds 3 baths2,084 sq. ft.1703 Cayla Street, Johns Island, SC 29455
MLS# 25030312Listed by: PAM HARRINGTON EXCLUSIVES - Open Sat, 10am to 12pmNew
 $475,000Active3 beds 2 baths1,596 sq. ft.
$475,000Active3 beds 2 baths1,596 sq. ft.5520 Remington Trail, Johns Island, SC 29455
MLS# 25030318Listed by: KELLER WILLIAMS REALTY CHARLESTON WEST ASHLEY - Open Sun, 12 to 3pmNew
 $924,900Active5 beds 4 baths2,816 sq. ft.
$924,900Active5 beds 4 baths2,816 sq. ft.2342 Lenwick Hall Lane, Johns Island, SC 29455
MLS# 25030332Listed by: THE CASSINA GROUP - New
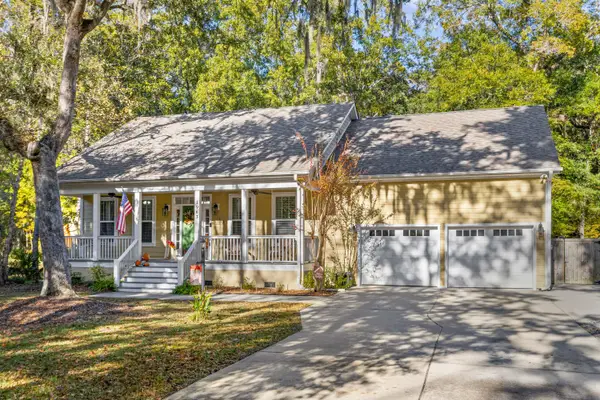 $645,000Active4 beds 3 baths2,200 sq. ft.
$645,000Active4 beds 3 baths2,200 sq. ft.1963 Jewel Street, Johns Island, SC 29455
MLS# 25030404Listed by: CAROLINA ONE REAL ESTATE - New
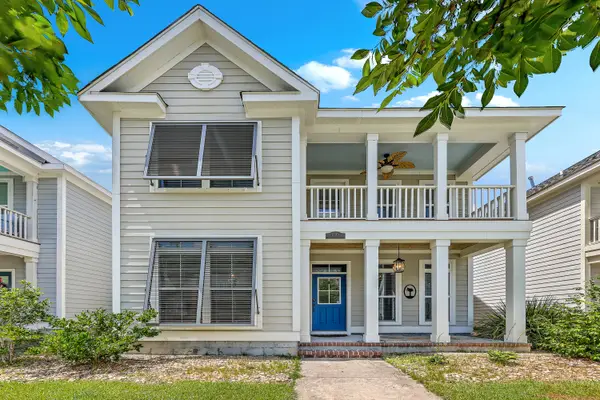 $594,975Active3 beds 3 baths2,214 sq. ft.
$594,975Active3 beds 3 baths2,214 sq. ft.1695 Sparkleberry Lane, Johns Island, SC 29455
MLS# 25030407Listed by: COMPASS CAROLINAS, LLC - New
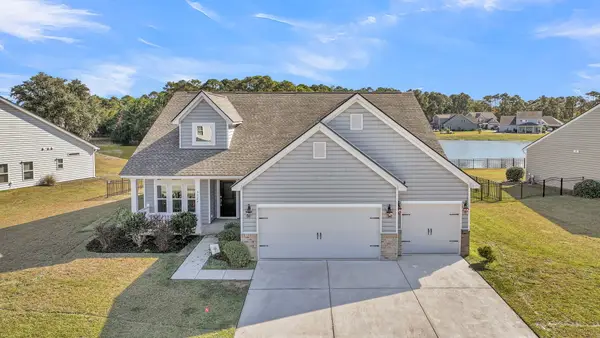 $660,000Active3 beds 2 baths2,148 sq. ft.
$660,000Active3 beds 2 baths2,148 sq. ft.3524 Great Egret Drive, Johns Island, SC 29455
MLS# 25030243Listed by: CENTURY 21 PROPERTIES PLUS - New
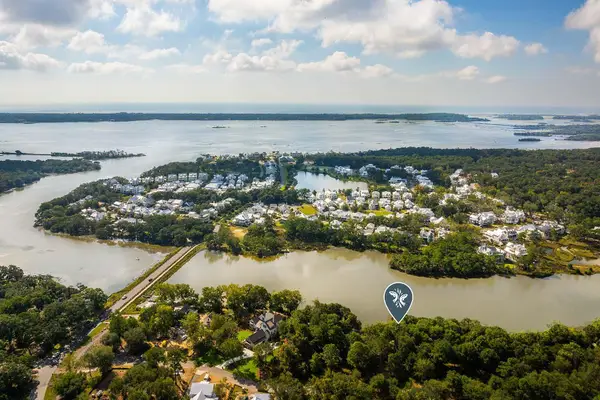 $929,000Active0.53 Acres
$929,000Active0.53 Acres3034 Eventide Drive, Johns Island, SC 29455
MLS# 25030132Listed by: KIAWAH RIVER REAL ESTATE COMPANY, LLC - Open Sun, 12 to 1:30pmNew
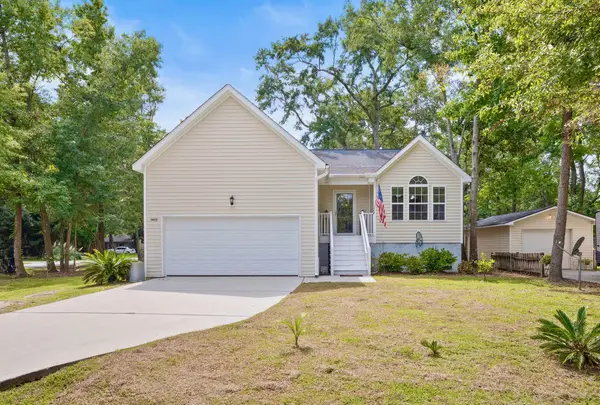 $475,000Active3 beds 2 baths1,415 sq. ft.
$475,000Active3 beds 2 baths1,415 sq. ft.3622 Hilton Drive, Johns Island, SC 29455
MLS# 25030136Listed by: THE REAL ESTATE FIRM - Open Sat, 12 to 2pmNew
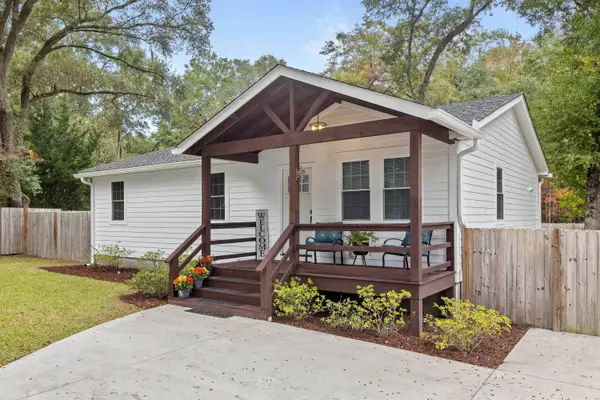 $500,000Active3 beds 1 baths1,146 sq. ft.
$500,000Active3 beds 1 baths1,146 sq. ft.3266 Esau Jenkins Rd Road, Johns Island, SC 29455
MLS# 25030096Listed by: EXP REALTY LLC
