1818 Towne Street, Johns Island, SC 29455
Local realty services provided by:Better Homes and Gardens Real Estate Palmetto
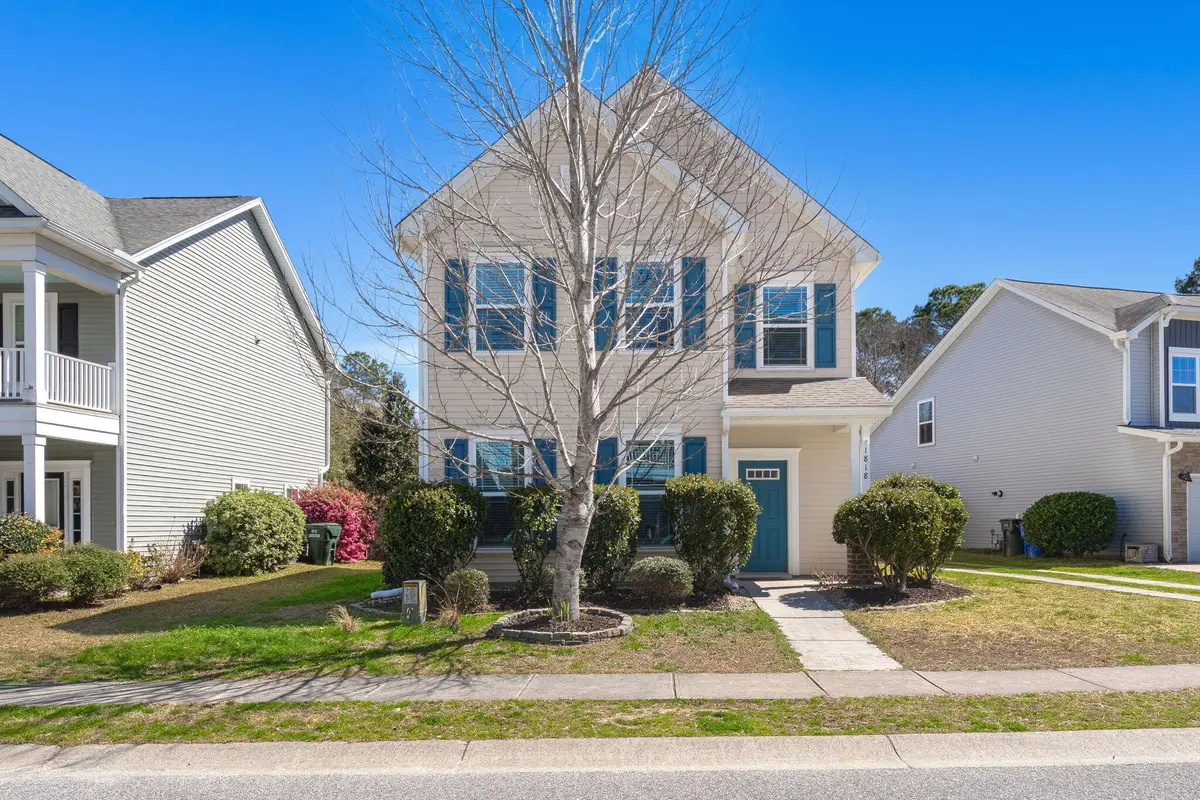
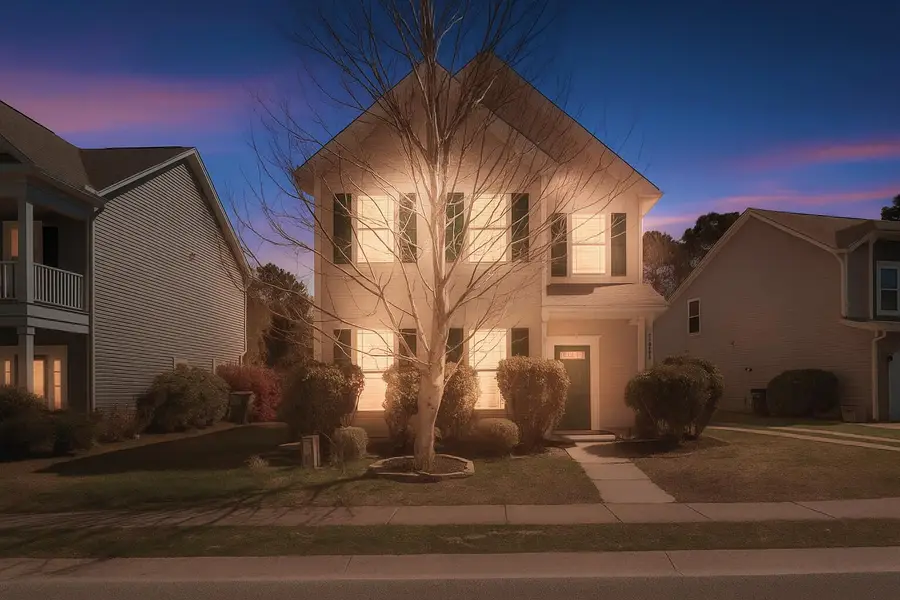
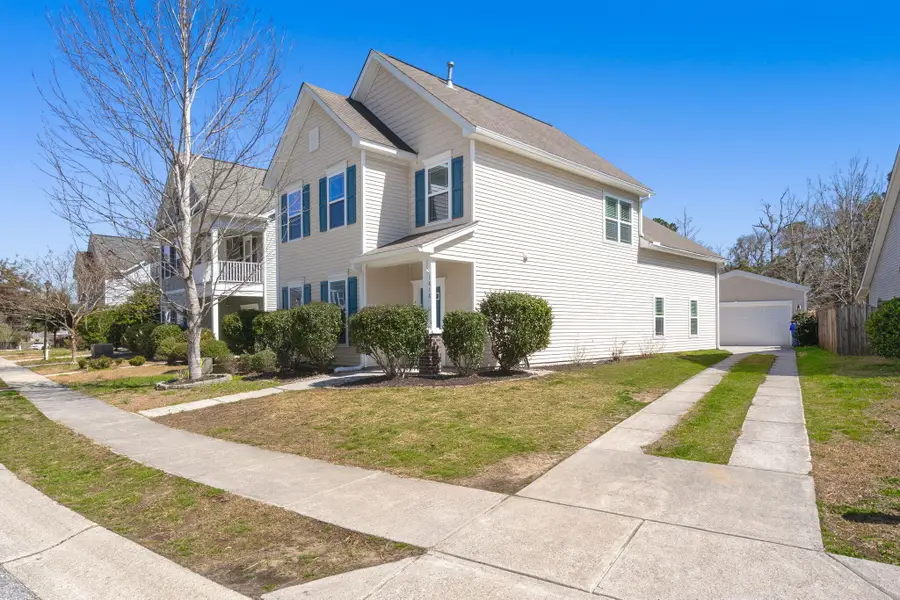
Listed by:kory roscoe
Office:the boulevard company
MLS#:25006352
Source:SC_CTAR
1818 Towne Street,Johns Island, SC 29455
$559,900
- 3 Beds
- 3 Baths
- 2,390 sq. ft.
- Single family
- Active
Price summary
- Price:$559,900
- Price per sq. ft.:$234.27
About this home
You won't want to pass up this amazing opportunity in the incredibly popular Cottages at Johns Island! This charming three-bedroom home (plus a spacious bonus room that could serve as a fourth bedroom) boasts an open concept floor plan that's perfect for both relaxing and entertaining.Step inside to find the primary bedroom conveniently located on the main floor, featuring a walk-in shower, a luxurious garden tub, double vanities, and plenty of closet space--talk about a personal oasis! The kitchen is a chef's dream, equipped with a sleek gas range, gorgeous granite countertops, stainless steel appliances, and a pantry that has room for all your culinary goodies.Head upstairs, and you'll find a cozy loft area that's just right for a home office or a comfy reading nook, along with two more bedrooms and a full bathroom. Oh, and did we mention the generously sized bonus room? It's perfect for guests, hobbies, a fourth bedroom or whatever your heart desires!
Imagine sipping your morning coffee on the serene screened porch, taking in the peaceful views of your private backyard that backs up to a lovely pond, a playground, and a community walking trail - sounds dreamy, right? Plus, you'll appreciate the convenience of a detached two-car garage (a rare find in this neighborhood) and a long driveway that offers plenty of parking for family and friends.
Location-wise, you're in the sweet spot, just a hop away from shopping, delicious restaurants, beautiful beaches, and the soon-to-be John's Island recreation and aquatic center. This is the neighborhood and home you've been searching for! Come check it out and imagine the memories you'll create here!
Contact an agent
Home facts
- Year built:2013
- Listing Id #:25006352
- Added:156 day(s) ago
- Updated:August 13, 2025 at 02:15 PM
Rooms and interior
- Bedrooms:3
- Total bathrooms:3
- Full bathrooms:2
- Half bathrooms:1
- Living area:2,390 sq. ft.
Heating and cooling
- Heating:Electric, Heat Pump
Structure and exterior
- Year built:2013
- Building area:2,390 sq. ft.
- Lot area:0.13 Acres
Schools
- High school:St. Johns
- Middle school:Haut Gap
- Elementary school:Angel Oak
Utilities
- Water:Public
- Sewer:Public Sewer
Finances and disclosures
- Price:$559,900
- Price per sq. ft.:$234.27
New listings near 1818 Towne Street
- New
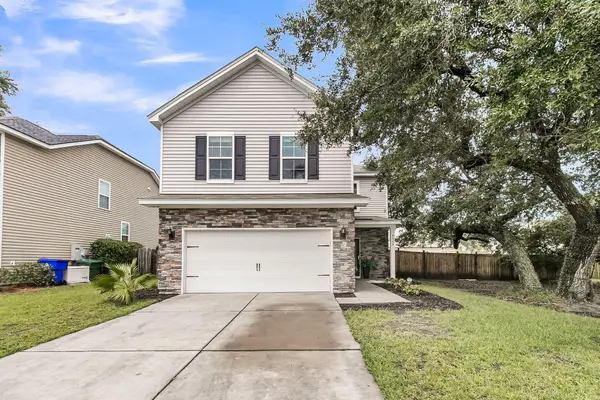 $525,000Active4 beds 3 baths1,920 sq. ft.
$525,000Active4 beds 3 baths1,920 sq. ft.1506 Chastain Road, Johns Island, SC 29455
MLS# 25022366Listed by: JEFF COOK REAL ESTATE LPT REALTY - New
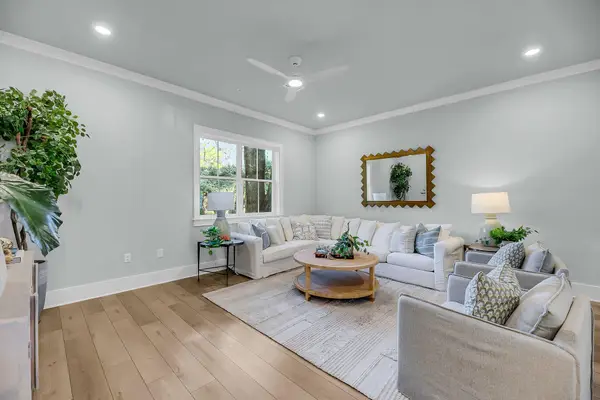 $415,000Active2 beds 2 baths1,224 sq. ft.
$415,000Active2 beds 2 baths1,224 sq. ft.7434 Indigo Palms Way, Johns Island, SC 29455
MLS# 25022344Listed by: EXP REALTY LLC - New
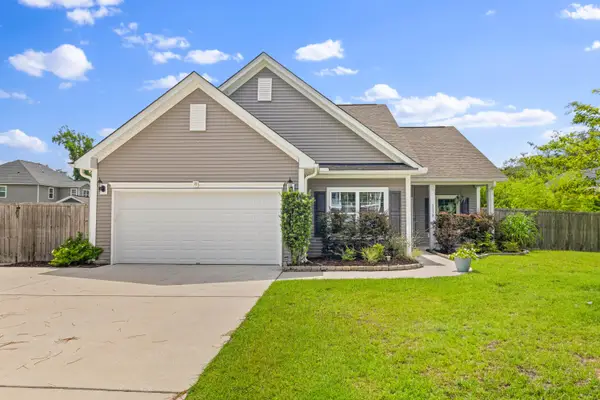 $645,000Active4 beds 3 baths2,189 sq. ft.
$645,000Active4 beds 3 baths2,189 sq. ft.3319 Dunwick Drive, Johns Island, SC 29455
MLS# 25022312Listed by: THE BOULEVARD COMPANY - Open Sat, 10am to 4pmNew
 $758,000Active4 beds 3 baths3,242 sq. ft.
$758,000Active4 beds 3 baths3,242 sq. ft.2916 Gantt Dr Drive, Johns Island, SC 29455
MLS# 25021974Listed by: CAROLINA ONE REAL ESTATE - New
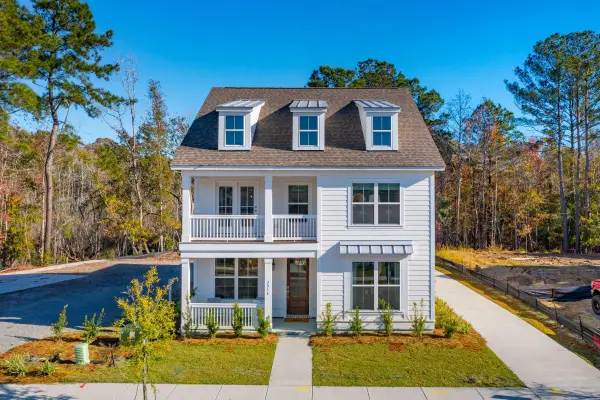 $707,665Active4 beds 4 baths2,531 sq. ft.
$707,665Active4 beds 4 baths2,531 sq. ft.2116 Blue Bayou Boulevard, Johns Island, SC 29455
MLS# 25022260Listed by: DFH REALTY GEORGIA, LLC - Open Sat, 11am to 2pmNew
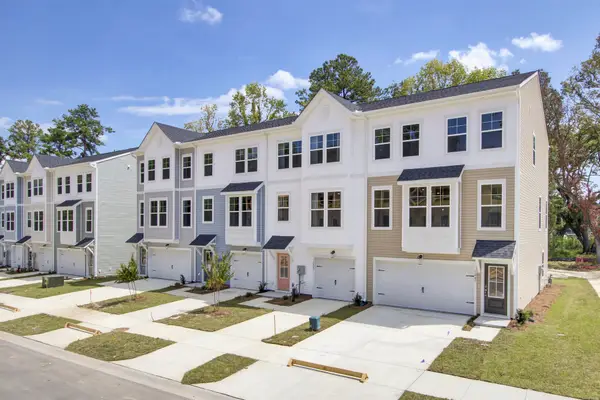 $499,990Active4 beds 4 baths2,169 sq. ft.
$499,990Active4 beds 4 baths2,169 sq. ft.424 Caledon Court, Johns Island, SC 29455
MLS# 25022241Listed by: SM SOUTH CAROLINA BROKERAGE LLC - New
 $499,900Active3 beds 2 baths1,505 sq. ft.
$499,900Active3 beds 2 baths1,505 sq. ft.7611 Indigo Palms Way, Johns Island, SC 29455
MLS# 25022207Listed by: EXP REALTY LLC - Open Sat, 10am to 2pmNew
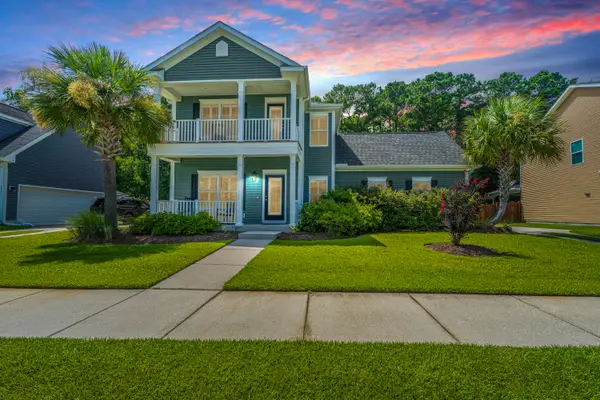 $595,000Active3 beds 3 baths2,152 sq. ft.
$595,000Active3 beds 3 baths2,152 sq. ft.2851 Moonbeam Drive, Johns Island, SC 29455
MLS# 25021990Listed by: CAROLINA ONE REAL ESTATE - Open Sun, 12am to 3pmNew
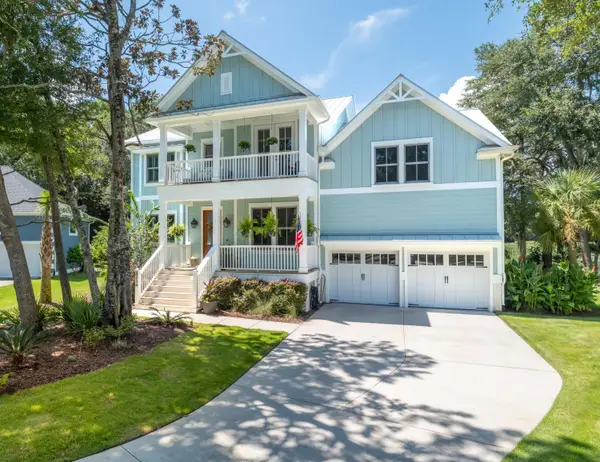 $1,649,000Active4 beds 4 baths3,830 sq. ft.
$1,649,000Active4 beds 4 baths3,830 sq. ft.3234 Waverly Lane, Johns Island, SC 29455
MLS# 25022077Listed by: CAROLINA ONE REAL ESTATE - Open Sat, 1:30 to 3:30pmNew
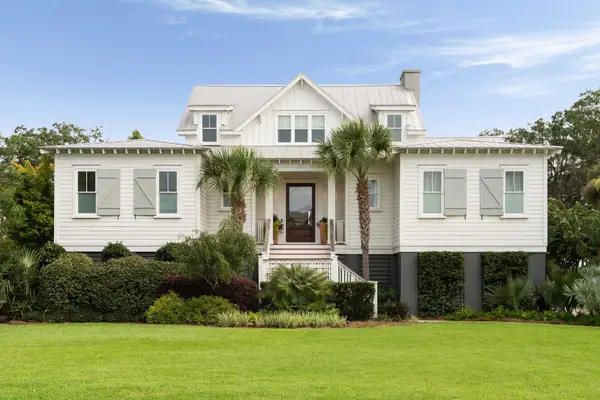 $1,550,000Active4 beds 5 baths2,934 sq. ft.
$1,550,000Active4 beds 5 baths2,934 sq. ft.1818 Rushland Grove Lane, Johns Island, SC 29455
MLS# 25022194Listed by: MAISON REAL ESTATE
