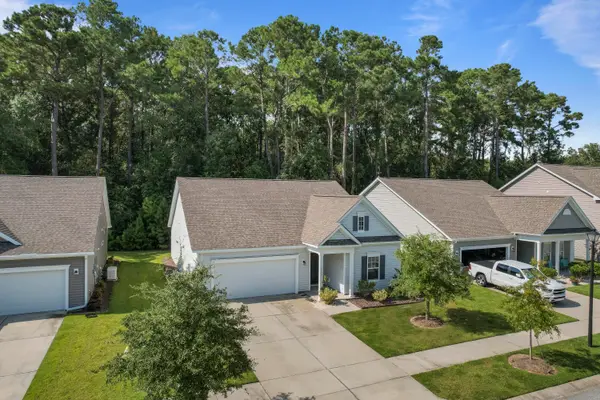2226 Arthur Rose Lane, Johns Island, SC 29455
Local realty services provided by:Better Homes and Gardens Real Estate Palmetto
Listed by:rita lamar(843) 588-3948
Office:earthway real estate
MLS#:25017881
Source:SC_CTAR
2226 Arthur Rose Lane,Johns Island, SC 29455
$860,000
- 4 Beds
- 4 Baths
- 2,909 sq. ft.
- Single family
- Active
Price summary
- Price:$860,000
- Price per sq. ft.:$295.63
About this home
Tucked away in the serene, gated community of Waterloo Estates, this private Lowcountry retreat is just 7 miles from historic Downtown Charleston.Set on a beautifully landscaped .56-acre homesite, the property is surrounded by protected natural beauty --including majestic Grand Oaks, scenic wetlands and HOA trails and conservation land. It offers a rare sense of privacy while still being conveniently close to everything Charleston has to offer. Step inside and you'll immediately notice the thoughtful upgrades that enhance both style and comfort throughout the home: New luxury vinyl plank flooring on main level, new carpeting upstairs, stylish tile floor in all bathrooms, updated lighting throughout, fresh paint and a refreshed gas fireplace featuring modern tile.The first floor features a smart and spacious layout, including a dedicated home office (or could be used as a formal dining room) with added French doors, a powder room, generous walk-in pantry, formal dining area, and a large family room centered around the updated fireplace. Upstairs, you'll find three spacious bedrooms, each with a full bathroom, plus an office/study, currently styled as a 4th bedroom that provides adaptable living space. Multiple linen closets offer ample storage throughout the home. A sun-filled bonus flex space opens to the second-story balcony, just one of three inviting porches where you can unwind and soak in the peaceful beauty of the Lowcountry. Located just minutes from the sandy shores of Kiawah and Folly Beach, this secluded yet well-connected gem offers the perfect balance of natural charm and modern convenience. Don't miss your chance to make this exceptional home your personal oasis. Schedule your showing today!
Contact an agent
Home facts
- Year built:2016
- Listing ID #:25017881
- Added:90 day(s) ago
- Updated:September 25, 2025 at 06:46 PM
Rooms and interior
- Bedrooms:4
- Total bathrooms:4
- Full bathrooms:3
- Half bathrooms:1
- Living area:2,909 sq. ft.
Heating and cooling
- Cooling:Central Air
- Heating:Heat Pump
Structure and exterior
- Year built:2016
- Building area:2,909 sq. ft.
- Lot area:0.56 Acres
Schools
- High school:St. Johns
- Middle school:Haut Gap
- Elementary school:Mt. Zion
Utilities
- Water:Public
- Sewer:Septic Tank
Finances and disclosures
- Price:$860,000
- Price per sq. ft.:$295.63
New listings near 2226 Arthur Rose Lane
- Open Sat, 11am to 1pmNew
 $650,000Active3 beds 2 baths2,207 sq. ft.
$650,000Active3 beds 2 baths2,207 sq. ft.6972 Pumpkinseed Drive, Johns Island, SC 29455
MLS# 25026154Listed by: CAROLINA ONE REAL ESTATE - New
 $679,000Active3 beds 3 baths1,987 sq. ft.
$679,000Active3 beds 3 baths1,987 sq. ft.2020 Parish House Circle, Johns Island, SC 29455
MLS# 25026163Listed by: RE/MAX EXECUTIVE - New
 $565,000Active3 beds 2 baths1,390 sq. ft.
$565,000Active3 beds 2 baths1,390 sq. ft.3543 Hunters Oak Lane, Johns Island, SC 29455
MLS# 25026060Listed by: CAROLINA ONE REAL ESTATE - New
 $800,000Active5 beds 2 baths2,002 sq. ft.
$800,000Active5 beds 2 baths2,002 sq. ft.6084 Overlook Road, Johns Island, SC 29455
MLS# 25026016Listed by: AGENTOWNED REALTY CHARLESTON GROUP  $851,090Pending4 beds 4 baths2,525 sq. ft.
$851,090Pending4 beds 4 baths2,525 sq. ft.3059 Robeson Trace, Johns Island, SC 29455
MLS# 25025991Listed by: SM SOUTH CAROLINA BROKERAGE LLC- Open Sat, 11am to 1pmNew
 $735,000Active5 beds 3 baths2,317 sq. ft.
$735,000Active5 beds 3 baths2,317 sq. ft.2135 Kemmerlin Street, Johns Island, SC 29455
MLS# 25025867Listed by: TRUE CAROLINA REALTY - New
 $515,000Active3 beds 2 baths1,672 sq. ft.
$515,000Active3 beds 2 baths1,672 sq. ft.1589 Thin Pine Drive, Johns Island, SC 29455
MLS# 25025829Listed by: THE BOULEVARD COMPANY - New
 $1,550,000Active3.76 Acres
$1,550,000Active3.76 Acres0 Rushland Landing Road, Johns Island, SC 29455
MLS# 25025816Listed by: WILLIAM MEANS REAL ESTATE, LLC - New
 $399,900Active2 beds 2 baths1,224 sq. ft.
$399,900Active2 beds 2 baths1,224 sq. ft.7613 Indigo Palms Way, Johns Island, SC 29455
MLS# 25025823Listed by: EXP REALTY LLC - Open Sun, 12 to 2pmNew
 $1,399,000Active4 beds 3 baths3,070 sq. ft.
$1,399,000Active4 beds 3 baths3,070 sq. ft.1227 River Road, Johns Island, SC 29455
MLS# 25025769Listed by: CAROLINA ONE REAL ESTATE
