2246 Kemmerlin Street, Johns Island, SC 29455
Local realty services provided by:Better Homes and Gardens Real Estate Medley
Listed by:natasha viswanathan
Office:the pulse charleston
MLS#:25027114
Source:SC_CTAR
2246 Kemmerlin Street,Johns Island, SC 29455
$676,500
- 3 Beds
- 3 Baths
- 2,441 sq. ft.
- Single family
- Active
Price summary
- Price:$676,500
- Price per sq. ft.:$277.14
About this home
Welcome to 2246 Kemmerlin Street, a beautiful Pulte Magnolia plan in the highly sought-after Oakfield community on Johns Island. This thoughtfully designed home combines modern comforts with Lowcountry charm, offering an open layout that makes daily life and entertaining effortless. The Magnolia plan centers around a spacious kitchen with a large island and plenty of storage, flowing seamlessly into the dining and living areas. Upstairs, the owner's suite features a spa-like bath and walk-in closet, while additional bedrooms provide room for family, guests, or a home office.Step outside to your private backyard, where a stunning oak tree provides shade and all the Lowcountry charm. It's the perfect spot for morning coffee, weekend cookouts, or simply relaxing in the Lowcountry breeze.Life in Oakfield offers more than just a homeit's a lifestyle. The community includes a resort-style pool, pavilion, children's playgrounds, walking and biking trails, picnic areas, and wide-open green spaces under centuries-old oaks.
Living on Johns Island means enjoying the best of both worlds. You'll find the natural beauty of winding oak-lined roads, creeks, and marshes paired with the convenience of being just minutes from downtown Charlestononly 10 miles from your doorstep. The closest beach, Folly Beach, is 12 miles away, giving you quick access to the sand and surf. You're also 11 miles to Freshfields Village and 13 miles to Kiawah Island, where world-class dining, golf, and beaches await. Everyday errands are simple with Harris Teeter less than 3 miles away, and local favorites like Wild Olive, Lost Isle, and Low Tide Brewing just around the corner.
Johns Island itself has quickly become one of Charleston's most desirable areas to live, offering a laid-back lifestyle with a strong sense of community. Whether you're exploring local farmers markets, dining at award-winning restaurants, or kayaking through tidal creeks at sunset, life here has a pace and charm all its own.
2246 Kemmerlin Street brings it all togethera well-designed Magnolia plan, a private yard with your own oak tree, resort-style community amenities, and a location that puts both downtown Charleston and the coast within easy reach. This is Johns Island living at its best.
Contact an agent
Home facts
- Year built:2020
- Listing ID #:25027114
- Added:1 day(s) ago
- Updated:October 07, 2025 at 12:22 AM
Rooms and interior
- Bedrooms:3
- Total bathrooms:3
- Full bathrooms:2
- Half bathrooms:1
- Living area:2,441 sq. ft.
Heating and cooling
- Cooling:Central Air
Structure and exterior
- Year built:2020
- Building area:2,441 sq. ft.
- Lot area:0.16 Acres
Schools
- High school:St. Johns
- Middle school:Haut Gap
- Elementary school:Angel Oak ES 4K-1/Johns Island ES 2-5
Utilities
- Water:Public
- Sewer:Public Sewer
Finances and disclosures
- Price:$676,500
- Price per sq. ft.:$277.14
New listings near 2246 Kemmerlin Street
- New
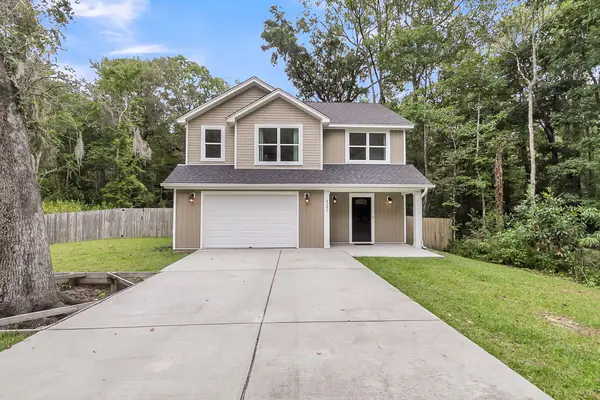 $560,000Active3 beds 3 baths1,778 sq. ft.
$560,000Active3 beds 3 baths1,778 sq. ft.3297 Walter Drive, Johns Island, SC 29455
MLS# 25027107Listed by: KELLER WILLIAMS REALTY CHARLESTON WEST ASHLEY - New
 $2,800,000Active4 beds 4 baths3,877 sq. ft.
$2,800,000Active4 beds 4 baths3,877 sq. ft.5504 Stonoview Drive, Johns Island, SC 29455
MLS# 25027066Listed by: CAROLINA ONE REAL ESTATE - New
 $375,000Active3 beds 1 baths1,240 sq. ft.
$375,000Active3 beds 1 baths1,240 sq. ft.2543 Gibbs Road, Johns Island, SC 29455
MLS# 25027016Listed by: VIEW PROPERTIES - New
 $575,000Active3 beds 2 baths1,984 sq. ft.
$575,000Active3 beds 2 baths1,984 sq. ft.1573 Thin Pine Drive, Johns Island, SC 29455
MLS# 25027015Listed by: AGENTOWNED REALTY CHARLESTON GROUP - New
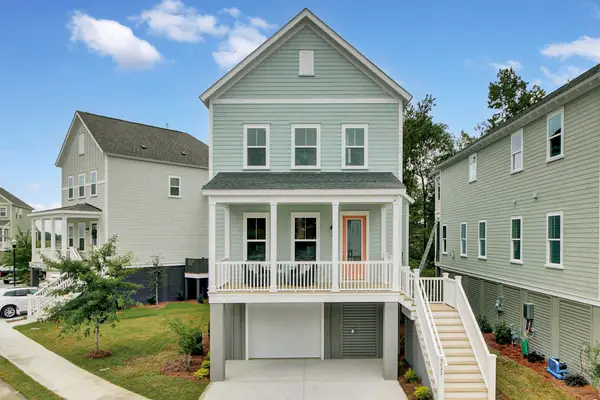 $679,990Active4 beds 4 baths2,169 sq. ft.
$679,990Active4 beds 4 baths2,169 sq. ft.609 Du Bois Drive, Johns Island, SC 29455
MLS# 25026984Listed by: SM SOUTH CAROLINA BROKERAGE LLC - New
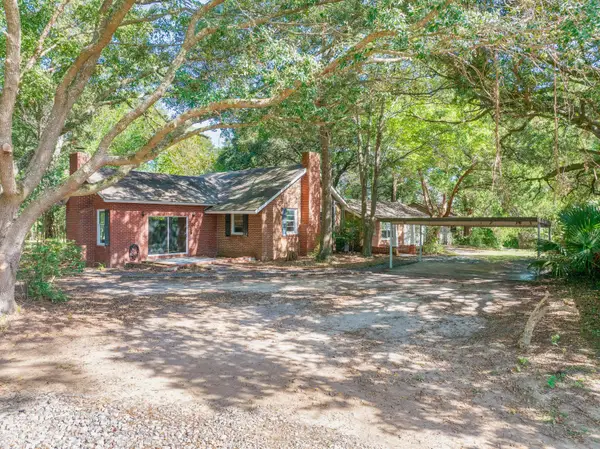 $699,000Active3 beds 2 baths2,370 sq. ft.
$699,000Active3 beds 2 baths2,370 sq. ft.2646 Battle Trail Drive, Johns Island, SC 29455
MLS# 25026962Listed by: WEICHERT REALTORS LIFESTYLE - New
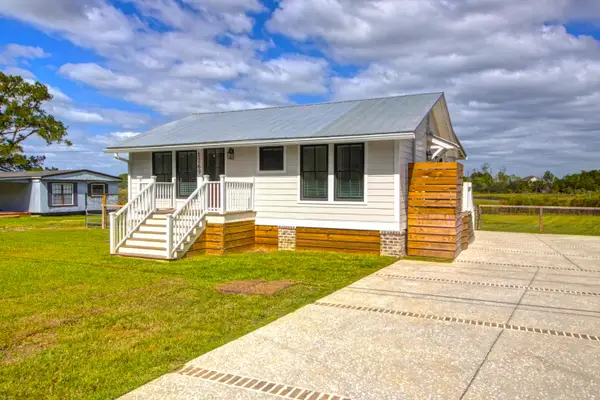 $975,000Active2 beds 1 baths900 sq. ft.
$975,000Active2 beds 1 baths900 sq. ft.1269 River Road, Johns Island, SC 29455
MLS# 25026963Listed by: THE CASSINA GROUP - New
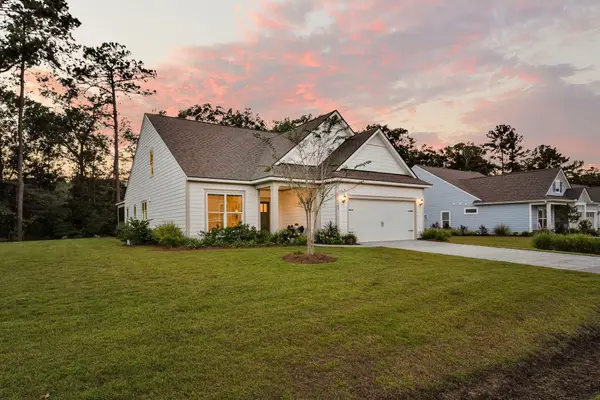 $699,900Active3 beds 3 baths2,678 sq. ft.
$699,900Active3 beds 3 baths2,678 sq. ft.3109 Hugh Bennett Drive, Johns Island, SC 29455
MLS# 25026944Listed by: MATT O'NEILL REAL ESTATE - New
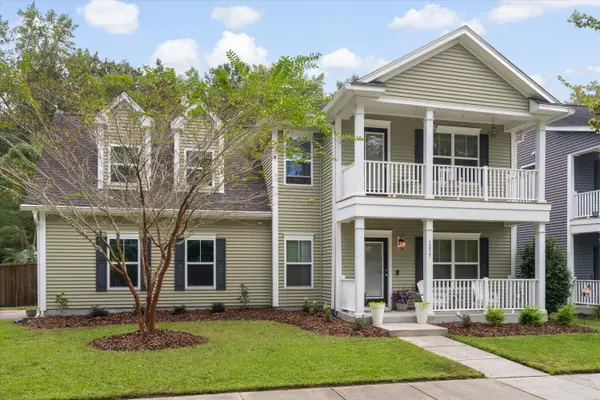 $649,900Active4 beds 3 baths2,482 sq. ft.
$649,900Active4 beds 3 baths2,482 sq. ft.1237 Updyke Drive, Johns Island, SC 29455
MLS# 25026942Listed by: SYNERGY GROUP PROPERTIES
