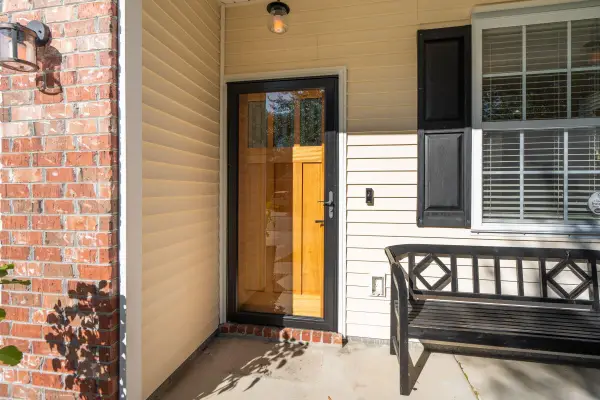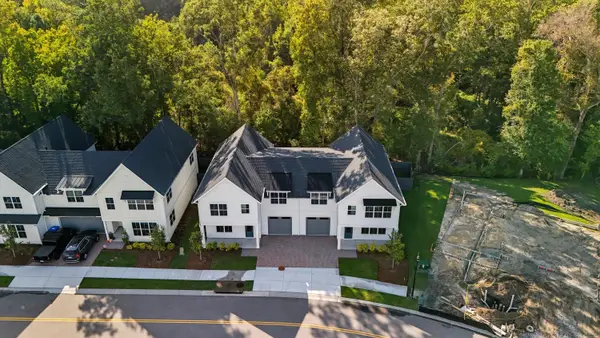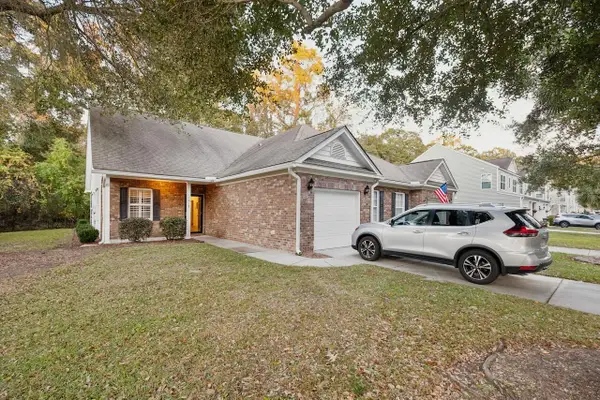2646 Battle Trail Drive, Johns Island, SC 29455
Local realty services provided by:Better Homes and Gardens Real Estate Palmetto
Listed by: kim debaro, brad williams
Office: weichert realtors lifestyle
MLS#:25026962
Source:SC_CTAR
2646 Battle Trail Drive,Johns Island, SC 29455
$650,000
- 3 Beds
- 2 Baths
- 2,370 sq. ft.
- Single family
- Active
Price summary
- Price:$650,000
- Price per sq. ft.:$274.26
About this home
2646 Battle Trail | Johns Island | 1.2 Acres with Guest CottageThis 1.2-acre Johns Island property offers charm, versatility, and room to grow. With deeded access to Battle Trail Drive and a shared driveway with the neighboring lot, the main 2,370 sq. ft. brick rancher features 3 bedrooms, 2 bathrooms, and a true farmhouse-style kitchen designed for gathering and everyday comfort. Two spacious family rooms highlight the warmth of a wood-burning fireplace and woodstove--adding cozy, country character throughout. An additional 400 sq. ft. flex space (not included in total SF) is ideal for an office, studio, or oversized utility room.The renovated 1BD/1BA guest cottage, currently used as a rental, offers income potential or private guest accommodations.Guests enjoy the peaceful setting while being just 5 minutes from Johns Island's restaurant scene and 20 minutes from Kiawah or Folly Beach.
The property itself has been well cared for, with weeks of exterior work and pressure washing completed. Unique natural features include a large chanterelle mushroom patch and a mature mulberry tree. The owner, a contractor, has also had the HVAC serviced and the roof inspected, ensuring essential systems have been maintained.
With 1.2 acres, the possibilities are wide openrenovate the existing home, expand, or build new.
Property to be sold as-is. Currently on original septic but new sewer has been provided and just needs to be connected.
Contact an agent
Home facts
- Year built:1970
- Listing ID #:25026962
- Added:42 day(s) ago
- Updated:November 16, 2025 at 02:22 AM
Rooms and interior
- Bedrooms:3
- Total bathrooms:2
- Full bathrooms:2
- Living area:2,370 sq. ft.
Heating and cooling
- Cooling:Central Air
- Heating:Electric, Heat Pump
Structure and exterior
- Year built:1970
- Building area:2,370 sq. ft.
- Lot area:1.2 Acres
Schools
- High school:St. Johns
- Middle school:Haut Gap
- Elementary school:Mt. Zion
Utilities
- Water:Public
- Sewer:Septic Tank
Finances and disclosures
- Price:$650,000
- Price per sq. ft.:$274.26
New listings near 2646 Battle Trail Drive
- New
 $315,000Active2.83 Acres
$315,000Active2.83 Acres3675 Chisolm Road, Johns Island, SC 29455
MLS# 25030204Listed by: EXP REALTY LLC - New
 $360,000Active3 beds 1 baths1,176 sq. ft.
$360,000Active3 beds 1 baths1,176 sq. ft.1737 Bozo Lane, Johns Island, SC 29455
MLS# 25030296Listed by: HIGHGARDEN REAL ESTATE - New
 $1,775,000Active5 beds 6 baths3,360 sq. ft.
$1,775,000Active5 beds 6 baths3,360 sq. ft.3210 Waverly Lane, Johns Island, SC 29455
MLS# 25030304Listed by: GRANTHAM HOMES REALTY, LLC - New
 $769,000Active3 beds 3 baths2,224 sq. ft.
$769,000Active3 beds 3 baths2,224 sq. ft.2536 Hatch Drive, Johns Island, SC 29455
MLS# 25030311Listed by: AKERS ELLIS REAL ESTATE LLC - New
 $1,350,000Active4 beds 5 baths2,549 sq. ft.
$1,350,000Active4 beds 5 baths2,549 sq. ft.1709 Vireo Court, Johns Island, SC 29455
MLS# 25030337Listed by: BEACH RESIDENTIAL - New
 $325,000Active4.26 Acres
$325,000Active4.26 Acres3047 Fickling Hill Road #C-1, Johns Island, SC 29455
MLS# 25030213Listed by: THE BOULEVARD COMPANY - New
 $325,000Active4.27 Acres
$325,000Active4.27 Acres3047 Fickling Hill Road #C-2, Johns Island, SC 29455
MLS# 25030218Listed by: THE BOULEVARD COMPANY - Open Sun, 1 to 3pmNew
 $454,000Active3 beds 3 baths1,740 sq. ft.
$454,000Active3 beds 3 baths1,740 sq. ft.1516 Royal Colony Road, Johns Island, SC 29455
MLS# 25030439Listed by: CAROLINA ONE REAL ESTATE - New
 $1,340,000Active5 beds -- baths4,340 sq. ft.
$1,340,000Active5 beds -- baths4,340 sq. ft.532-536 Hayes Park Boulevard, Johns Island, SC 29455
MLS# 25030446Listed by: KELLER WILLIAMS REALTY CHARLESTON WEST ASHLEY - New
 $369,000Active2 beds 2 baths1,466 sq. ft.
$369,000Active2 beds 2 baths1,466 sq. ft.1618 Saint Johns Parrish Way, Johns Island, SC 29455
MLS# 25030457Listed by: SMITH SPENCER REAL ESTATE
