2428 Rushland Landing Road, Johns Island, SC 29455
Local realty services provided by:Better Homes and Gardens Real Estate Medley
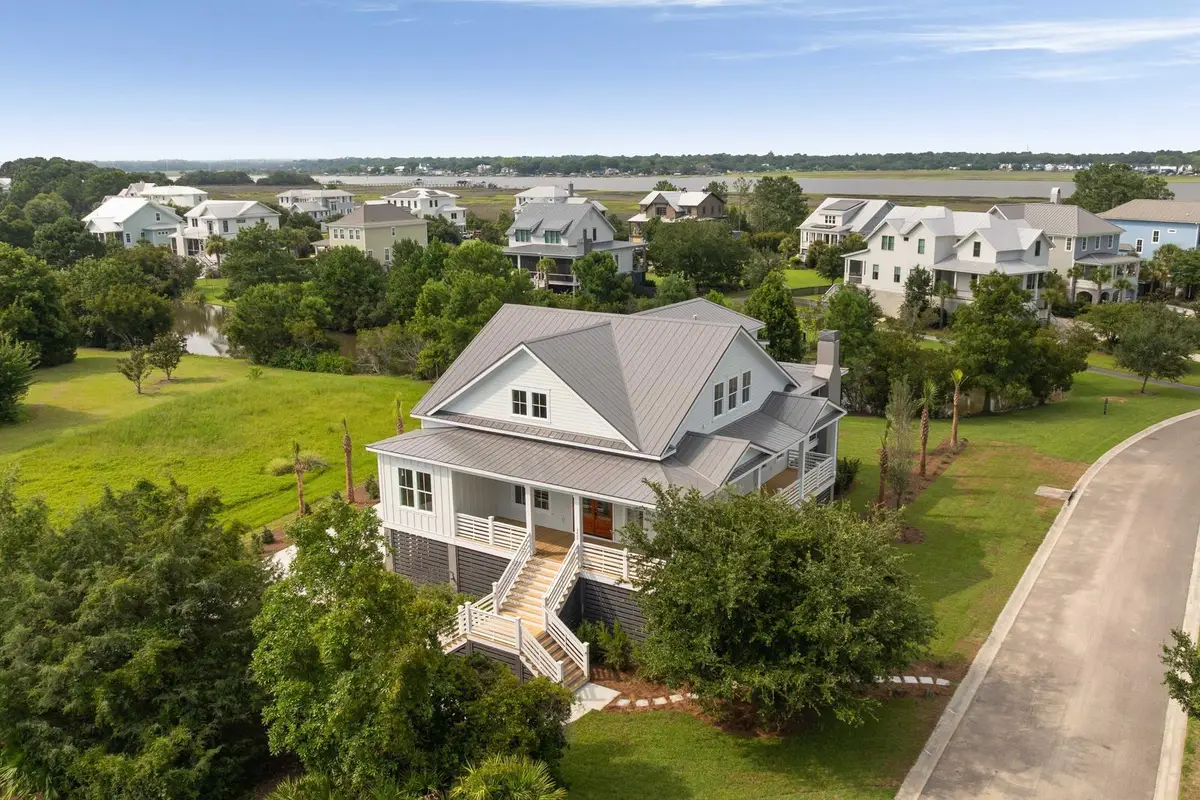
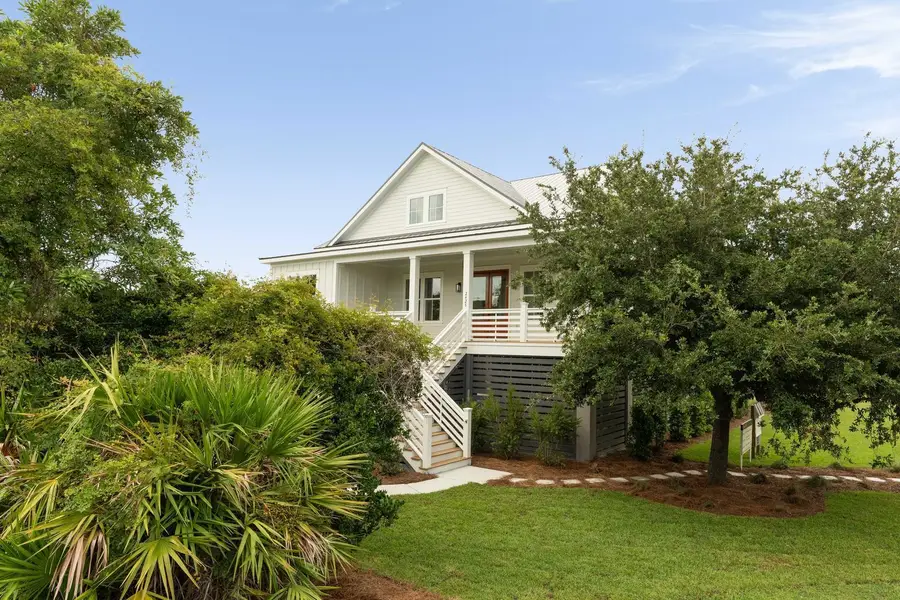
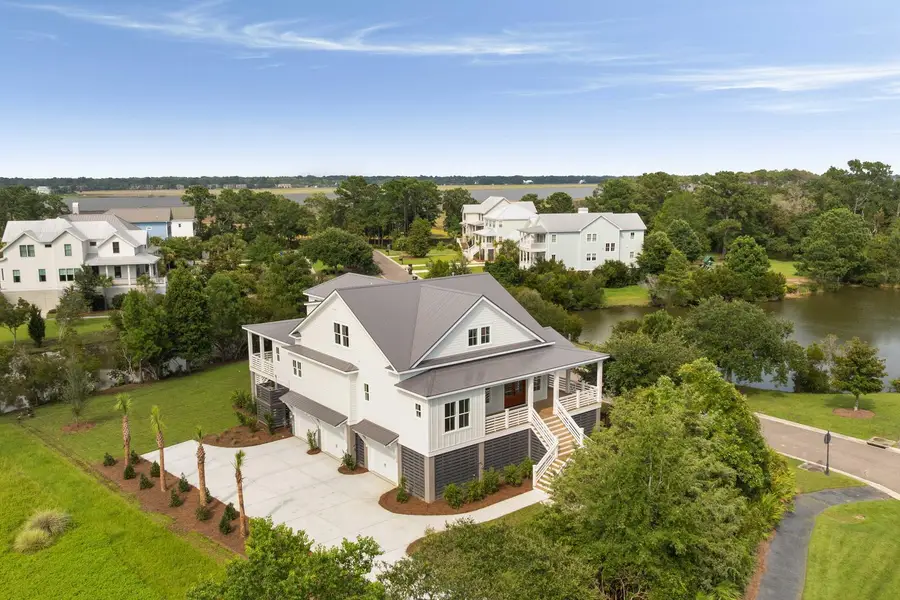
Listed by:kristin abbate
Office:32 south properties, llc.
MLS#:25021428
Source:SC_CTAR
2428 Rushland Landing Road,Johns Island, SC 29455
$1,790,000
- 4 Beds
- 5 Baths
- 4,192 sq. ft.
- Single family
- Active
Price summary
- Price:$1,790,000
- Price per sq. ft.:$427
About this home
Welcome to 2428 Rushland Landing Road--an exceptional custom-built home on a corner lot with sweeping views of the marsh, ponds, and the Stono River - and a short commute to downtown Charleston! With 4 bedrooms, 4.5 baths, and nearly 4,200 sqft of living space, this thoughtfully designed floorplan includes a main-level primary suite, private study, spacious living and dining areas, playroom, and a stunning second-floor viewing room with a wet bar. High-end finishes include 10' ceilings, 8' doors, wide-plank wood floors, a gourmet kitchen with double ovens and quartz counters, and a marble-tiled primary bath with soaking tub and custom shower. Enjoy seamless indoor-outdoor living with a 15' sliding door leading to the screened porch with wood-burning fireplace, plus multiple porchesoverlooking the Lowcountry landscape. Built for longevity and comfort with a concrete foundation, 2x6 exterior walls, R-38 attic insulation, gas appliances, and solid-core doors for sound reduction. Over 2,000 sqft of garage space, prepped for a pool, elevator, and outdoor kitchen. Neighborhood amenities include a dock, pool, and pavilionoffering a peaceful island feel just minutes from Charleston.
Contact an agent
Home facts
- Year built:2025
- Listing Id #:25021428
- Added:7 day(s) ago
- Updated:August 13, 2025 at 02:26 PM
Rooms and interior
- Bedrooms:4
- Total bathrooms:5
- Full bathrooms:4
- Half bathrooms:1
- Living area:4,192 sq. ft.
Heating and cooling
- Cooling:Central Air
- Heating:Forced Air
Structure and exterior
- Year built:2025
- Building area:4,192 sq. ft.
- Lot area:0.42 Acres
Schools
- High school:St. Johns
- Middle school:Haut Gap
- Elementary school:Angel Oak Primary
Utilities
- Water:Public
- Sewer:Public Sewer
Finances and disclosures
- Price:$1,790,000
- Price per sq. ft.:$427
New listings near 2428 Rushland Landing Road
- New
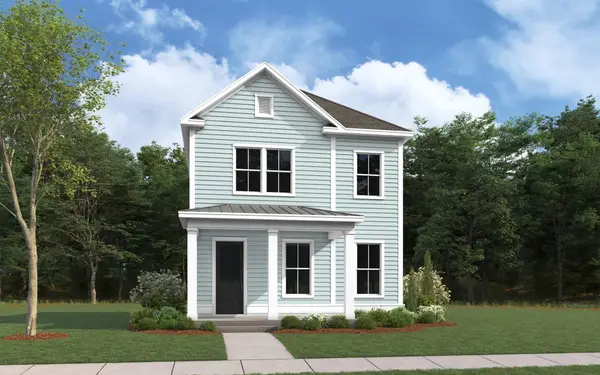 $533,800Active3 beds 3 baths1,600 sq. ft.
$533,800Active3 beds 3 baths1,600 sq. ft.2112 Blue Bayou Boulevard, Johns Island, SC 29455
MLS# 25022390Listed by: DFH REALTY GEORGIA, LLC - New
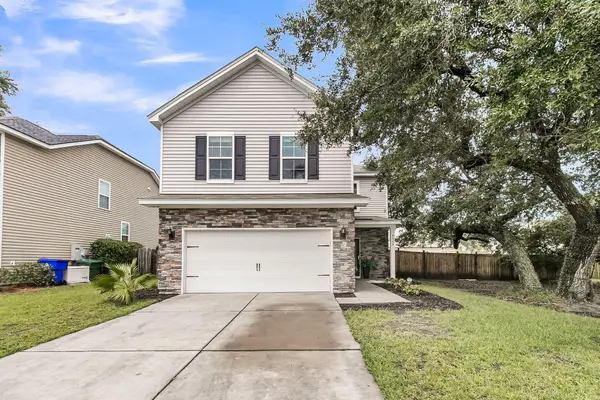 $525,000Active4 beds 3 baths1,920 sq. ft.
$525,000Active4 beds 3 baths1,920 sq. ft.1506 Chastain Road, Johns Island, SC 29455
MLS# 25022366Listed by: JEFF COOK REAL ESTATE LPT REALTY - New
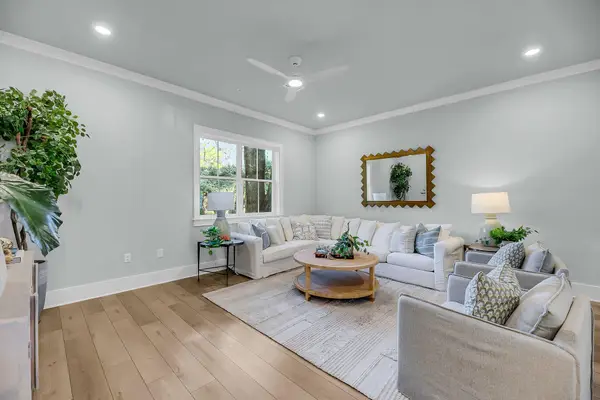 $415,000Active2 beds 2 baths1,224 sq. ft.
$415,000Active2 beds 2 baths1,224 sq. ft.7434 Indigo Palms Way, Johns Island, SC 29455
MLS# 25022344Listed by: EXP REALTY LLC - New
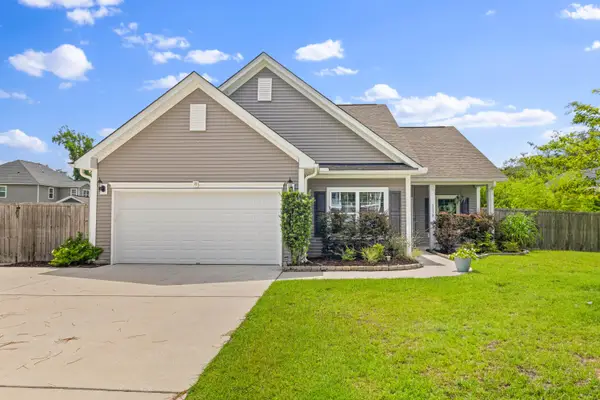 $645,000Active4 beds 3 baths2,189 sq. ft.
$645,000Active4 beds 3 baths2,189 sq. ft.3319 Dunwick Drive, Johns Island, SC 29455
MLS# 25022312Listed by: THE BOULEVARD COMPANY - Open Sat, 10am to 4pmNew
 $758,000Active4 beds 3 baths3,242 sq. ft.
$758,000Active4 beds 3 baths3,242 sq. ft.2916 Gantt Dr Drive, Johns Island, SC 29455
MLS# 25021974Listed by: CAROLINA ONE REAL ESTATE - New
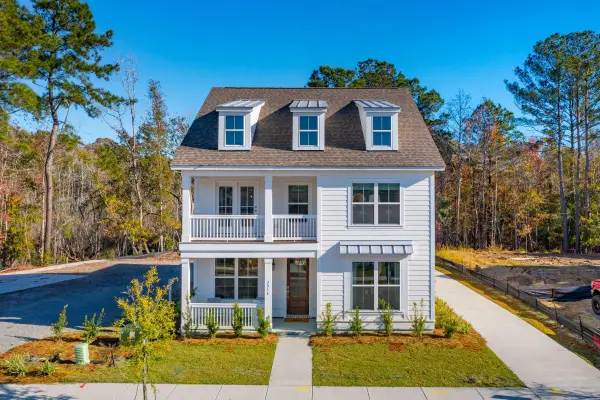 $707,665Active4 beds 4 baths2,531 sq. ft.
$707,665Active4 beds 4 baths2,531 sq. ft.2116 Blue Bayou Boulevard, Johns Island, SC 29455
MLS# 25022260Listed by: DFH REALTY GEORGIA, LLC - Open Sat, 11am to 2pmNew
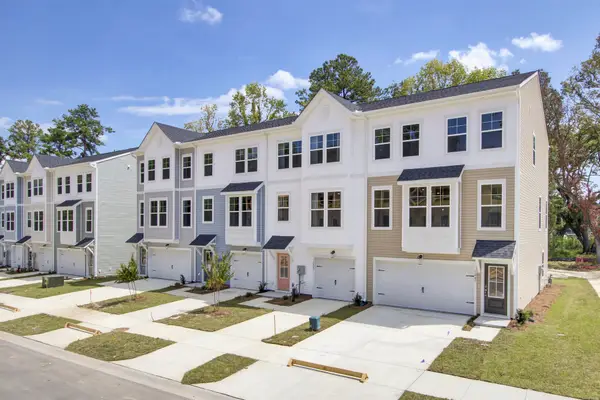 $499,990Active4 beds 4 baths2,169 sq. ft.
$499,990Active4 beds 4 baths2,169 sq. ft.424 Caledon Court, Johns Island, SC 29455
MLS# 25022241Listed by: SM SOUTH CAROLINA BROKERAGE LLC - New
 $499,900Active3 beds 2 baths1,505 sq. ft.
$499,900Active3 beds 2 baths1,505 sq. ft.7611 Indigo Palms Way, Johns Island, SC 29455
MLS# 25022207Listed by: EXP REALTY LLC - Open Sat, 10am to 2pmNew
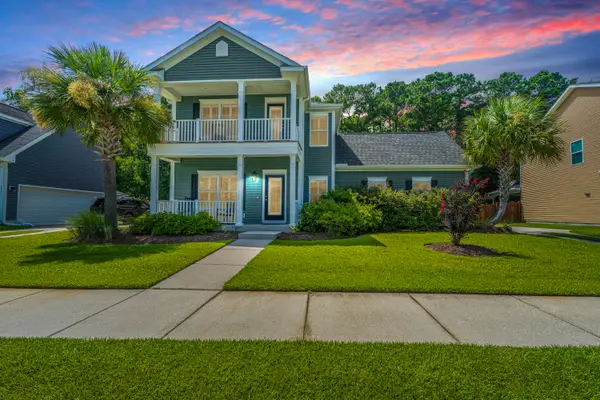 $595,000Active3 beds 3 baths2,152 sq. ft.
$595,000Active3 beds 3 baths2,152 sq. ft.2851 Moonbeam Drive, Johns Island, SC 29455
MLS# 25021990Listed by: CAROLINA ONE REAL ESTATE - Open Sun, 12am to 3pmNew
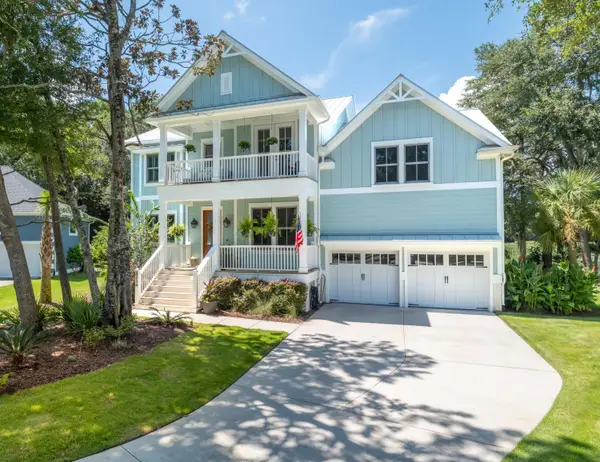 $1,649,000Active4 beds 4 baths3,830 sq. ft.
$1,649,000Active4 beds 4 baths3,830 sq. ft.3234 Waverly Lane, Johns Island, SC 29455
MLS# 25022077Listed by: CAROLINA ONE REAL ESTATE
