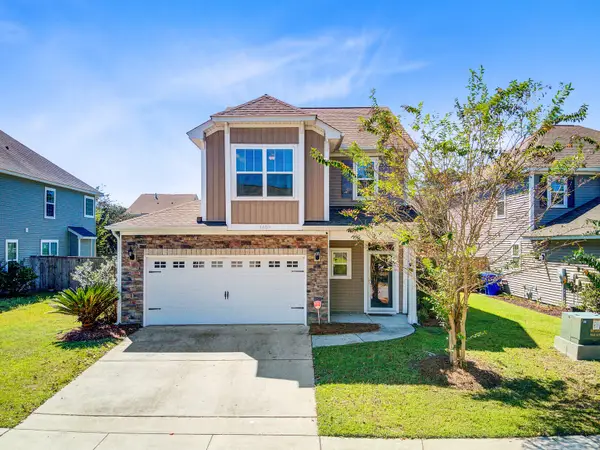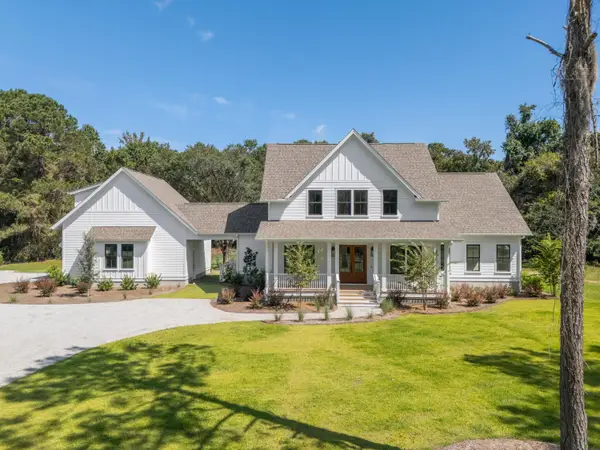2538 Helmsman Road, Johns Island, SC 29455
Local realty services provided by:Better Homes and Gardens Real Estate Medley
Listed by:mary lou wertz
Office:maison real estate
MLS#:25026307
Source:SC_CTAR
2538 Helmsman Road,Johns Island, SC 29455
$4,500,000
- 4 Beds
- 6 Baths
- 4,186 sq. ft.
- Single family
- Active
Price summary
- Price:$4,500,000
- Price per sq. ft.:$1,075.01
About this home
Crafted by Low Country Luxe, this breathtaking 4,186-square-foot residence redefines coastal elegance, where timeless Lowcountry character meets cutting-edge design. With four bedrooms and five-and-a-half bathrooms, every detail has been thoughtfully created to balance comfort, style, and sophistication.Step through stunning solid mahogany French doors into a gallery-inspired foyer adorned with lustrous oyster shell limestone floors. The walls are full of captivating artworks from local artists, adding a touch of creativity and charm to the space, while handcrafted burl wood chests frame your entrance into the home's heart.
Continuing your journey, you will find yourself in a striking glass stairwell, accented by elegant chevron wooden floors. This area showcases a tailored bench and large custom designed arch mirror reflecting light through the stairwell.
The open-concept main level showcases spectacular river views from every angle. The kitchen is centered around a stunning island with Italian porcelain countertops continuing into the backsplash, boasting custom cabinetry, high-end appliances, and designer fixtures that tie the space together beautifully. A built-in bar with green honed marble countertops makes entertaining effortless, while a hidden butler's pantry and scullerytucked behind pocket doorsprovides extra storage and a discreet meal prep area.
The living room, anchored by a limestone gas fireplace, opens up to panoramic river views. Oversized sliding bronze doors lead to a spacious, screened-in porch, seamlessly blending indoor and outdoor living. The dining room boasts stunning floor-to-ceiling windows, complemented by French sliding glass. The walls are adorned with hand-painted high-gloss green finish, while a modern alabaster and brass chandelier adds a touch of elegance to the space.
The first floor also features an office and family room that can serve as a fourth bedroom, along with two additional bedroomseach with its own ensuite bathroomand a convenient powder room with vibrant tropical wallpaper for guests.
Head up the glass and wood staircase to escape to the ultimate primary suiteyour personal retreat. Take in the views of the river from every window, a custom screened porch, and a striking floating bed that centers the space with a sense of calm and luxury. Enjoy private dual bathrooms on separate wings - each equipped with their own shower, vanity, water closet, and walk in closets.
Additional features include an elevator accessing all levels, a spacious three-car garage, and an outdoor entertaining area on the ground floor overlooking the river. Residents enjoy exclusive access to all the incredible amenities Kiawah River offers: the new five-star Dunlin Hotel (perfect for visitors or a spontaneous cocktail at Linette's), a world-class spa, the Spring House amenity center with pool and gym, scenic walking trails, a community playground, the Goatery, tennis and pickleball courts, a boat ramp and a charming farmer's market at the neighborhood entrance. Enjoy the ease of a resort-style living with just a short drive to historic downtown Charleston and the beaches of Kiawah!
Contact an agent
Home facts
- Year built:2024
- Listing ID #:25026307
- Added:147 day(s) ago
- Updated:September 26, 2025 at 09:49 PM
Rooms and interior
- Bedrooms:4
- Total bathrooms:6
- Full bathrooms:5
- Half bathrooms:1
- Living area:4,186 sq. ft.
Heating and cooling
- Cooling:Central Air
Structure and exterior
- Year built:2024
- Building area:4,186 sq. ft.
- Lot area:0.56 Acres
Schools
- High school:St. Johns
- Middle school:Haut Gap
- Elementary school:Mt. Zion
Utilities
- Water:Public
- Sewer:Public Sewer
Finances and disclosures
- Price:$4,500,000
- Price per sq. ft.:$1,075.01
New listings near 2538 Helmsman Road
- New
 $479,000Active3 beds 3 baths1,712 sq. ft.
$479,000Active3 beds 3 baths1,712 sq. ft.1409 Tannery Row, Johns Island, SC 29455
MLS# 25026323Listed by: DUNES PROPERTIES OF CHAS INC - New
 $595,000Active4 beds 3 baths1,961 sq. ft.
$595,000Active4 beds 3 baths1,961 sq. ft.1732 Bee Balm Road, Johns Island, SC 29455
MLS# 25026326Listed by: KING ONE PROPERTIES INTERNATIONAL CHARLESTON, LLC - New
 $1,699,000Active5 beds 5 baths3,379 sq. ft.
$1,699,000Active5 beds 5 baths3,379 sq. ft.3324 Westphal Drive, Johns Island, SC 29455
MLS# 25026247Listed by: GRANTHAM HOMES REALTY, LLC - New
 $2,100,000Active5 beds 5 baths3,937 sq. ft.
$2,100,000Active5 beds 5 baths3,937 sq. ft.2681 Burden Creek Road, Johns Island, SC 29455
MLS# 25026213Listed by: SEIGNIOUS AND SMITH, LLC - New
 $599,000Active3 beds 2 baths2,157 sq. ft.
$599,000Active3 beds 2 baths2,157 sq. ft.1190 Sunbronze Court, Johns Island, SC 29455
MLS# 25026186Listed by: REDFIN CORPORATION - Open Sat, 11am to 1pmNew
 $650,000Active3 beds 2 baths2,207 sq. ft.
$650,000Active3 beds 2 baths2,207 sq. ft.6972 Pumpkinseed Drive, Johns Island, SC 29455
MLS# 25026154Listed by: CAROLINA ONE REAL ESTATE - New
 $679,000Active3 beds 3 baths1,987 sq. ft.
$679,000Active3 beds 3 baths1,987 sq. ft.2020 Parish House Circle, Johns Island, SC 29455
MLS# 25026163Listed by: RE/MAX EXECUTIVE - New
 $565,000Active3 beds 2 baths1,390 sq. ft.
$565,000Active3 beds 2 baths1,390 sq. ft.3543 Hunters Oak Lane, Johns Island, SC 29455
MLS# 25026060Listed by: CAROLINA ONE REAL ESTATE - New
 $800,000Active5 beds 2 baths2,002 sq. ft.
$800,000Active5 beds 2 baths2,002 sq. ft.6084 Overlook Road, Johns Island, SC 29455
MLS# 25026016Listed by: AGENTOWNED REALTY CHARLESTON GROUP  $851,090Pending4 beds 4 baths2,525 sq. ft.
$851,090Pending4 beds 4 baths2,525 sq. ft.3059 Robeson Trace, Johns Island, SC 29455
MLS# 25025991Listed by: SM SOUTH CAROLINA BROKERAGE LLC
