2961 Sweetleaf Lane, Johns Island, SC 29455
Local realty services provided by:Better Homes and Gardens Real Estate Medley
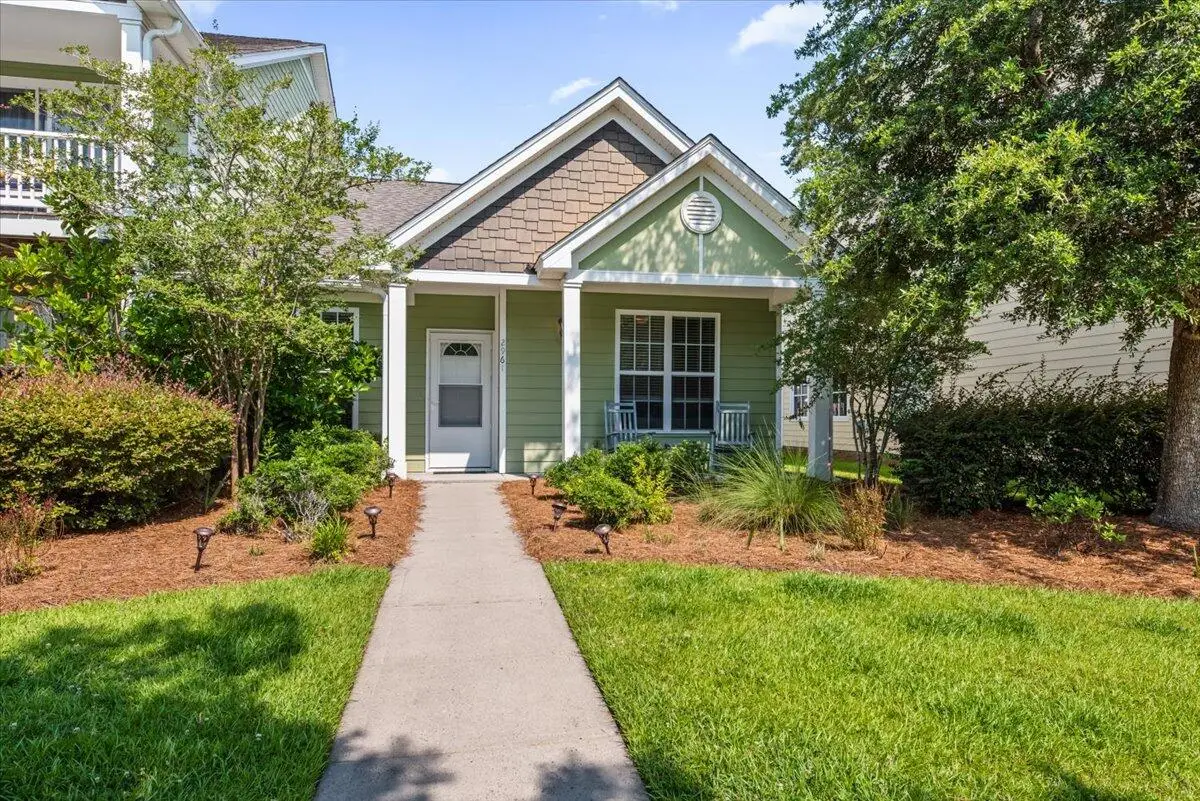
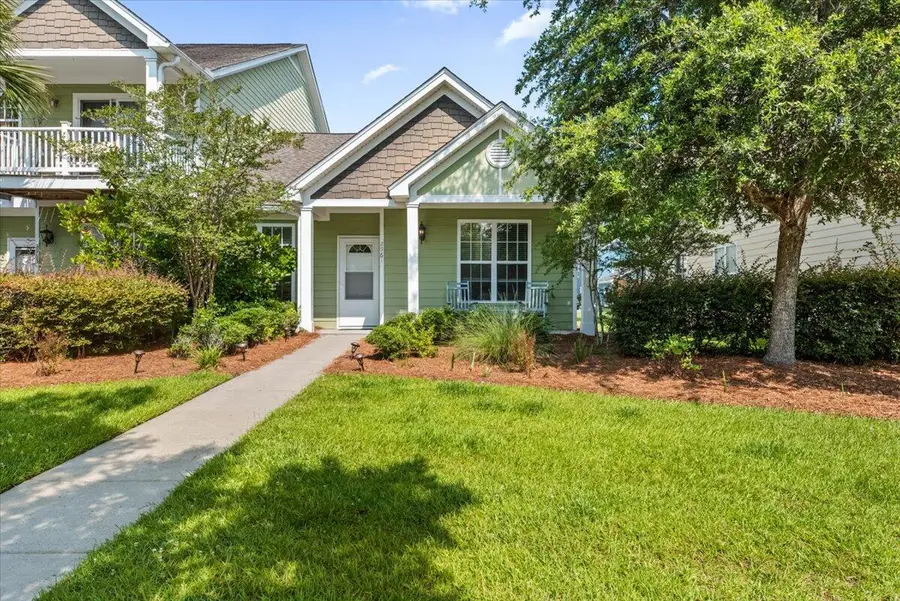
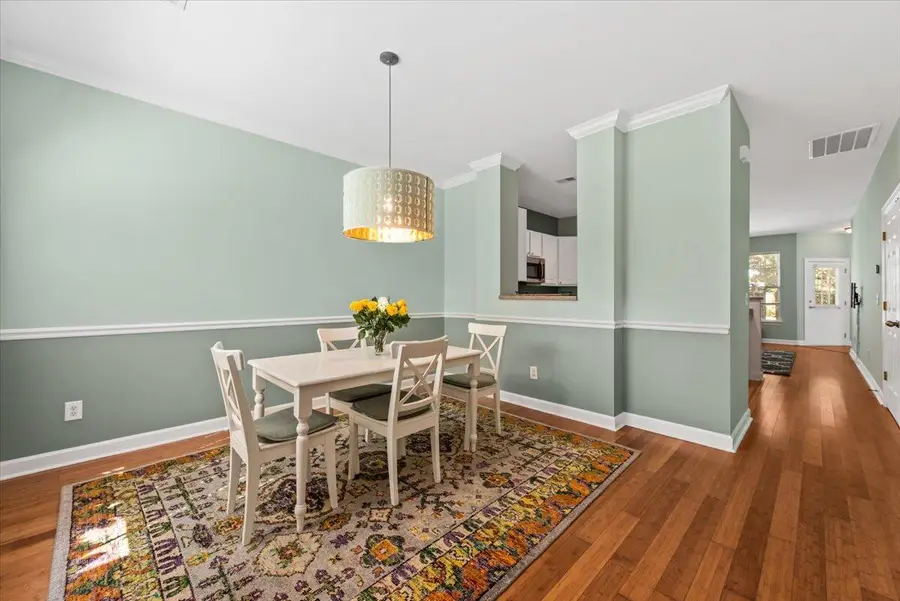
Listed by:drew harris
Office:843 real estate
MLS#:25017597
Source:SC_CTAR
2961 Sweetleaf Lane,Johns Island, SC 29455
$414,990
- 3 Beds
- 2 Baths
- 1,433 sq. ft.
- Single family
- Active
Price summary
- Price:$414,990
- Price per sq. ft.:$289.6
About this home
Welcome to this meticulously maintained, newly painted one-story end-unit townhome in the sought-after Whitney Lake community! Single-level end-unit townhomes with three bedrooms (all with brand new carpet!) and two full baths are highly coveted. Step inside to discover stunning bamboo floors that extend through the entryway, dining area, and spacious living room. The generous dining space easily accommodates a farmhouse-style table and is accented with elegant crown molding, smooth ceilings, and chair rail detailing. The large kitchen features sleek tile flooring, stainless steel appliances, and abundant 42-inch cabinets with ample storage. Opening to the spacious living room, bamboo flooring continues and a cozy gas fireplace adds warmth and charm to the living room.The private primary suite offers plenty of room for a king-sized bed and additional furnishings, while the en-suite updated bathroom is equipped with tiled floors, a soaking tub, and a separate walk-in shower. Two additional bedrooms provide comfortable accommodations for guests, sharing a full bath that was recently renovated.
Step out back to enjoy a beautifully landscaped, fenced-in patioan ideal spot for entertaining or relaxing in your own peaceful garden retreat. A convenient outdoor storage closet offers extra space for tools, surfboards, bikes, toys, etc., and just beyond the fence, two private off-street parking spots are accessible via a rear alley.
Whitney Lake features multiple lakes and ponds for fishing and watching wildlife. The 25 acre main lake is the focal point of this exceptional and friendly community featuring amenities such as a community dock, kayak launch, fire pit, and walking trails. With a newer roof (2023), HVAC (2021), carpet (2025), and paint throughout (2025) most of the heavy lifting of home ownership has already been done! This inviting home is an exceptional opportunity to own a single-story gem with just minutes from some of the finest dining and local charm that Johns Island has to offer!
Ask your agent about creative loan and transaction structure to potentially have NO mortgage payments until 2026!
Contact an agent
Home facts
- Year built:2006
- Listing Id #:25017597
- Added:50 day(s) ago
- Updated:August 13, 2025 at 02:26 PM
Rooms and interior
- Bedrooms:3
- Total bathrooms:2
- Full bathrooms:2
- Living area:1,433 sq. ft.
Heating and cooling
- Cooling:Central Air
Structure and exterior
- Year built:2006
- Building area:1,433 sq. ft.
- Lot area:0.09 Acres
Schools
- High school:St. Johns
- Middle school:Haut Gap
- Elementary school:Angel Oak ES 4K-1/Johns Island ES 2-5
Utilities
- Water:Public
- Sewer:Public Sewer
Finances and disclosures
- Price:$414,990
- Price per sq. ft.:$289.6
New listings near 2961 Sweetleaf Lane
- New
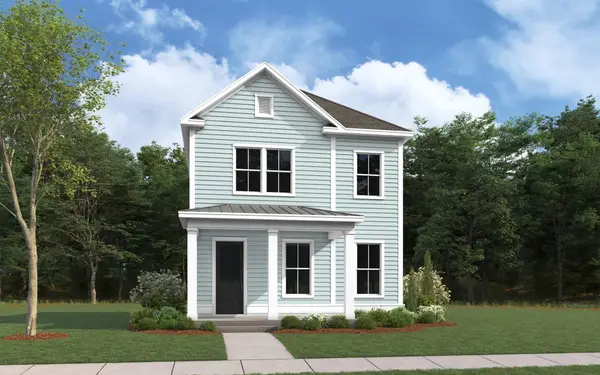 $533,800Active3 beds 3 baths1,600 sq. ft.
$533,800Active3 beds 3 baths1,600 sq. ft.2112 Blue Bayou Boulevard, Johns Island, SC 29455
MLS# 25022390Listed by: DFH REALTY GEORGIA, LLC - New
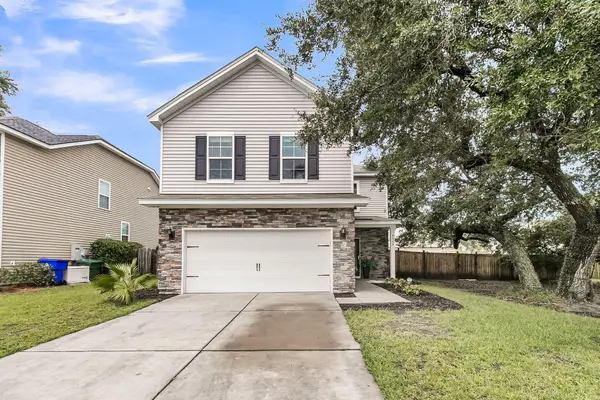 $525,000Active4 beds 3 baths1,920 sq. ft.
$525,000Active4 beds 3 baths1,920 sq. ft.1506 Chastain Road, Johns Island, SC 29455
MLS# 25022366Listed by: JEFF COOK REAL ESTATE LPT REALTY - New
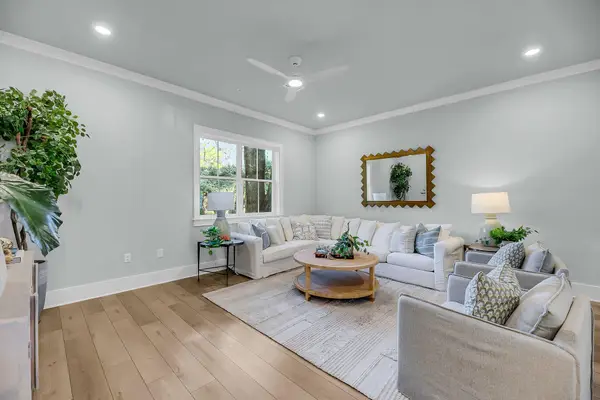 $415,000Active2 beds 2 baths1,224 sq. ft.
$415,000Active2 beds 2 baths1,224 sq. ft.7434 Indigo Palms Way, Johns Island, SC 29455
MLS# 25022344Listed by: EXP REALTY LLC - New
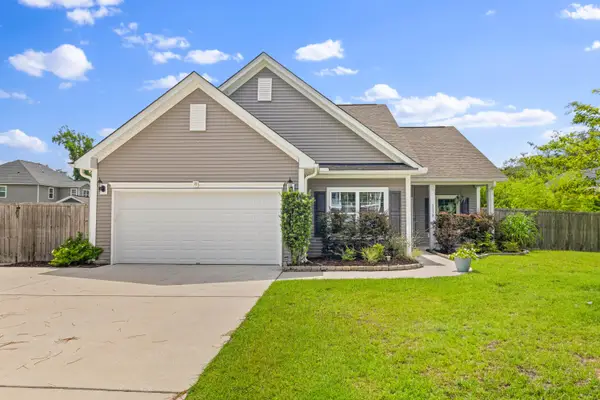 $645,000Active4 beds 3 baths2,189 sq. ft.
$645,000Active4 beds 3 baths2,189 sq. ft.3319 Dunwick Drive, Johns Island, SC 29455
MLS# 25022312Listed by: THE BOULEVARD COMPANY - Open Sat, 10am to 4pmNew
 $758,000Active4 beds 3 baths3,242 sq. ft.
$758,000Active4 beds 3 baths3,242 sq. ft.2916 Gantt Dr Drive, Johns Island, SC 29455
MLS# 25021974Listed by: CAROLINA ONE REAL ESTATE - New
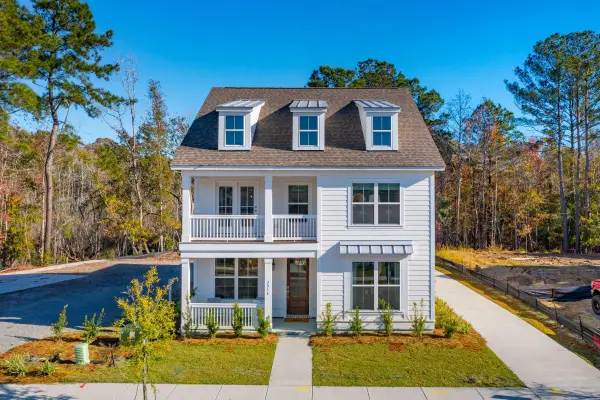 $707,665Active4 beds 4 baths2,531 sq. ft.
$707,665Active4 beds 4 baths2,531 sq. ft.2116 Blue Bayou Boulevard, Johns Island, SC 29455
MLS# 25022260Listed by: DFH REALTY GEORGIA, LLC - Open Sat, 11am to 2pmNew
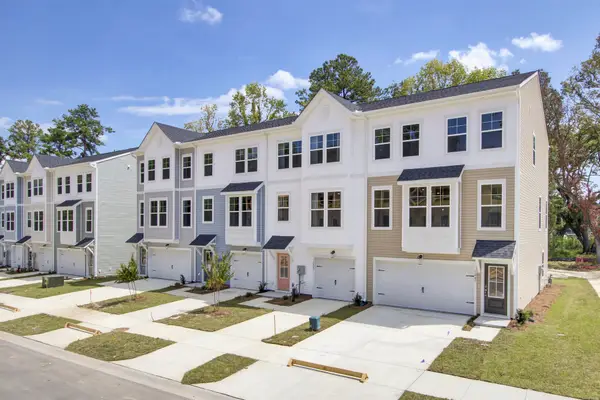 $499,990Active4 beds 4 baths2,169 sq. ft.
$499,990Active4 beds 4 baths2,169 sq. ft.424 Caledon Court, Johns Island, SC 29455
MLS# 25022241Listed by: SM SOUTH CAROLINA BROKERAGE LLC - New
 $499,900Active3 beds 2 baths1,505 sq. ft.
$499,900Active3 beds 2 baths1,505 sq. ft.7611 Indigo Palms Way, Johns Island, SC 29455
MLS# 25022207Listed by: EXP REALTY LLC - Open Sat, 10am to 2pmNew
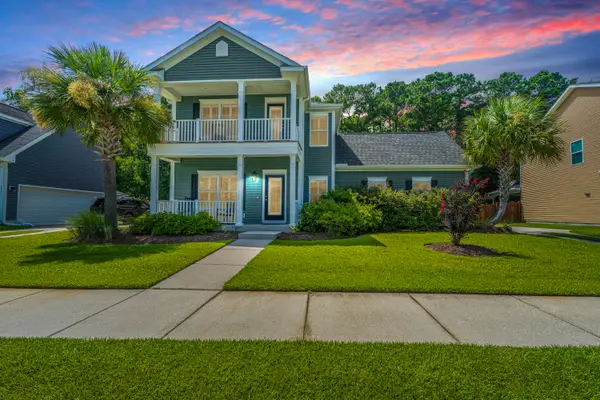 $595,000Active3 beds 3 baths2,152 sq. ft.
$595,000Active3 beds 3 baths2,152 sq. ft.2851 Moonbeam Drive, Johns Island, SC 29455
MLS# 25021990Listed by: CAROLINA ONE REAL ESTATE - Open Sun, 12am to 3pmNew
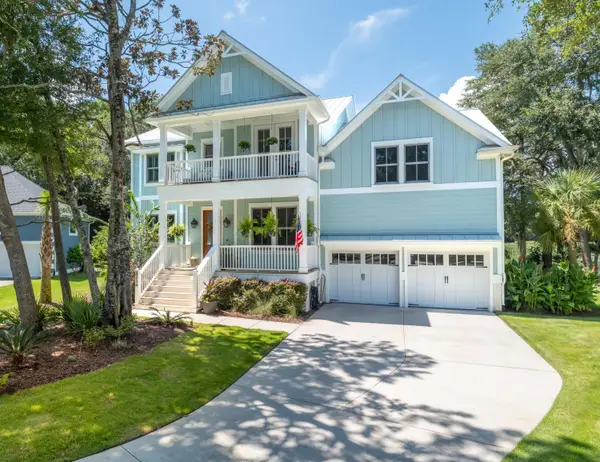 $1,649,000Active4 beds 4 baths3,830 sq. ft.
$1,649,000Active4 beds 4 baths3,830 sq. ft.3234 Waverly Lane, Johns Island, SC 29455
MLS# 25022077Listed by: CAROLINA ONE REAL ESTATE
