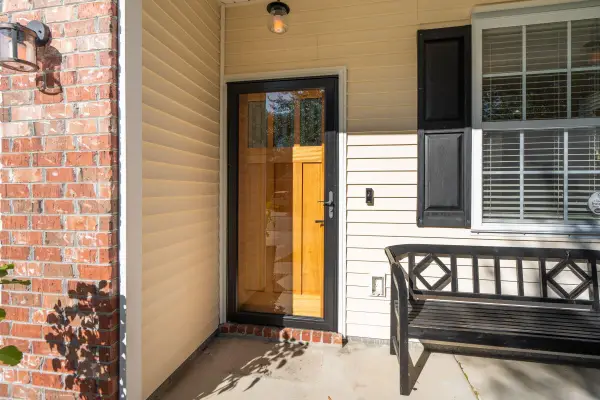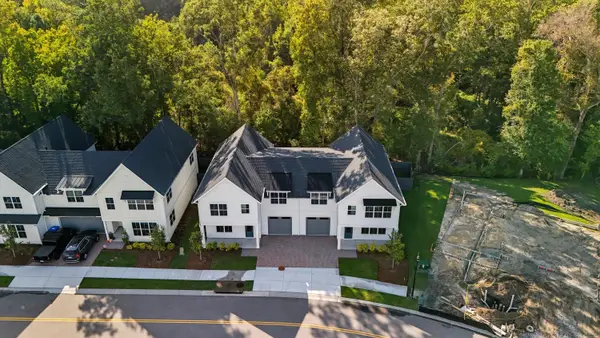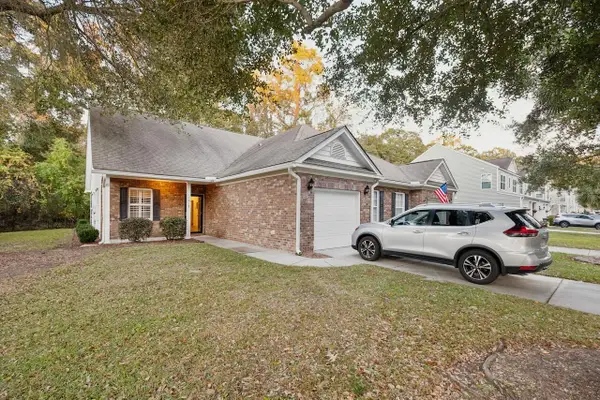3037 Olivia Marie Lane, Johns Island, SC 29455
Local realty services provided by:Better Homes and Gardens Real Estate Medley
Listed by: scott personadmin@carolinaelitere.com
Office: carolina elite real estate
MLS#:25026805
Source:SC_CTAR
3037 Olivia Marie Lane,Johns Island, SC 29455
$1,140,000
- 5 Beds
- 4 Baths
- 3,466 sq. ft.
- Single family
- Active
Price summary
- Price:$1,140,000
- Price per sq. ft.:$328.91
About this home
Waterloo Estates is a peaceful, quiet gated community that offers a sense of security and tranquility that's hard to find. This impressive two-story home sits on an expansive lot, offering both space and privacy in a serene setting. With five bedrooms and four full bathrooms there is ample room for everyone. The layout was both thoughtfully and painstakingly designed with the builder to create a truly wonderful home. A standout feature of the property is the custom oversized third and fourth-car tandem garage, perfect for car enthusiasts, extra storage, or workshop space. A large flex space was also added above the garage that adds versatility to the floor plan--ideal as a playroom for kids, a cozy TV room for relaxing, or as a bedroom to suit your needs.Gas lanterns, a wood-burning fireplace, 9-foot-high ceilings, a custom trim package, his & hers walk-in closets, an additional arts and crafts room, and a large sunroom with abundant natural light are just some of the added details. Out back is a massive, private backyard that backs to woods, perfect for entertaining, relaxing, or creating your dream outdoor oasis. This beautiful property offers the ideal blend of space and versatility on a grand scale.
Contact an agent
Home facts
- Year built:2016
- Listing ID #:25026805
- Added:43 day(s) ago
- Updated:November 15, 2025 at 04:35 PM
Rooms and interior
- Bedrooms:5
- Total bathrooms:4
- Full bathrooms:4
- Living area:3,466 sq. ft.
Heating and cooling
- Cooling:Central Air
Structure and exterior
- Year built:2016
- Building area:3,466 sq. ft.
- Lot area:0.67 Acres
Schools
- High school:St. Johns
- Middle school:Haut Gap
- Elementary school:Angel Oak ES 4K-1/Johns Island ES 2-5
Utilities
- Sewer:Septic Tank
Finances and disclosures
- Price:$1,140,000
- Price per sq. ft.:$328.91
New listings near 3037 Olivia Marie Lane
- New
 $315,000Active2.83 Acres
$315,000Active2.83 Acres3675 Chisolm Road, Johns Island, SC 29455
MLS# 25030204Listed by: EXP REALTY LLC - New
 $360,000Active3 beds 1 baths1,176 sq. ft.
$360,000Active3 beds 1 baths1,176 sq. ft.1737 Bozo Lane, Johns Island, SC 29455
MLS# 25030296Listed by: HIGHGARDEN REAL ESTATE - New
 $1,775,000Active5 beds 6 baths3,360 sq. ft.
$1,775,000Active5 beds 6 baths3,360 sq. ft.3210 Waverly Lane, Johns Island, SC 29455
MLS# 25030304Listed by: GRANTHAM HOMES REALTY, LLC - New
 $769,000Active3 beds 3 baths2,224 sq. ft.
$769,000Active3 beds 3 baths2,224 sq. ft.2536 Hatch Drive, Johns Island, SC 29455
MLS# 25030311Listed by: AKERS ELLIS REAL ESTATE LLC - New
 $1,350,000Active4 beds 5 baths2,549 sq. ft.
$1,350,000Active4 beds 5 baths2,549 sq. ft.1709 Vireo Court, Johns Island, SC 29455
MLS# 25030337Listed by: BEACH RESIDENTIAL - New
 $325,000Active4.26 Acres
$325,000Active4.26 Acres3047 Fickling Hill Road #C-1, Johns Island, SC 29455
MLS# 25030213Listed by: THE BOULEVARD COMPANY - New
 $325,000Active4.27 Acres
$325,000Active4.27 Acres3047 Fickling Hill Road #C-2, Johns Island, SC 29455
MLS# 25030218Listed by: THE BOULEVARD COMPANY - Open Sun, 1 to 3pmNew
 $454,000Active3 beds 3 baths1,740 sq. ft.
$454,000Active3 beds 3 baths1,740 sq. ft.1516 Royal Colony Road, Johns Island, SC 29455
MLS# 25030439Listed by: CAROLINA ONE REAL ESTATE - New
 $1,340,000Active5 beds -- baths4,340 sq. ft.
$1,340,000Active5 beds -- baths4,340 sq. ft.532-536 Hayes Park Boulevard, Johns Island, SC 29455
MLS# 25030446Listed by: KELLER WILLIAMS REALTY CHARLESTON WEST ASHLEY - New
 $369,000Active2 beds 2 baths1,466 sq. ft.
$369,000Active2 beds 2 baths1,466 sq. ft.1618 Saint Johns Parrish Way, Johns Island, SC 29455
MLS# 25030457Listed by: SMITH SPENCER REAL ESTATE
