4041 Oxeye Loop, Johns Island, SC 29455
Local realty services provided by:Better Homes and Gardens Real Estate Medley
Listed by: matt miller
Office: realty one group coastal
MLS#:25031042
Source:SC_CTAR
Price summary
- Price:$839,900
- Price per sq. ft.:$270.24
About this home
The wait is over for this impeccably upgraded home tucked on a quiet street in the sought-after, gated community of Sea Island Preserve. This one checks every box--and then adds a few you didn't know you needed.Step through the bright, welcoming foyer and into an open-concept layout built for modern Lowcountry living. A formal dining room sets the stage for gatherings, while the dedicated home office--with French doors and style to spare--makes work-from-home effortless.At the heart of the home sits a true chef's kitchen: stainless steel appliances, gas cooktop, built-in electric oven and microwave, Quartz countertops, a custom pantry with barn door, and seamless flow into the spacious living room. Custom board-and-batten accents and a gas fireplace framed by built-ins elevatethe entire first floor.
Upstairs, retreat to a luxurious primary suite featuring a tray ceiling, spa-inspired bathroom with dual vanities, soaking tub, large walk-in shower, private water closet, and two expansive walk-in closets. A versatile loft with access to the front porch adds flexible living space. Three additional bedroomsincluding one with its own en-suite bathplus an extra full bath ensure comfort for family and guests.
Outdoor living shines with a screened-in porch that opens from both the kitchen and living room, leading to a large backyard and patioyour private Lowcountry oasis for morning coffee, grilling nights, and everything in between.
Sea Island Preserve offers resort-style amenities: community pool and clubhouse, tennis courts, playground, and miles of scenic walking and jogging trails.
All of this just 13 miles from historic downtown Charleston, 16 miles to Folly Beach, and 17 miles to Kiawahplus moments from Johns Island favorites like Lost Isle, Minero Mexican Grill, Estuary Beans + Barley, Low Tide Brewery, Wild Olive, Island Provisions, and the new HeyDay.
This home delivers the lifestyle so many buyers wantand rarely find. Don't wait to tour it. Homes this clean and updated do not last in the gated Sea Island Preserve.
Contact an agent
Home facts
- Year built:2022
- Listing ID #:25031042
- Added:47 day(s) ago
- Updated:January 08, 2026 at 03:32 PM
Rooms and interior
- Bedrooms:4
- Total bathrooms:4
- Full bathrooms:3
- Half bathrooms:1
- Living area:3,108 sq. ft.
Structure and exterior
- Year built:2022
- Building area:3,108 sq. ft.
- Lot area:0.4 Acres
Schools
- High school:St. Johns
- Middle school:Haut Gap
- Elementary school:Angel Oak ES 4K-1/Johns Island ES 2-5
Utilities
- Water:Public
- Sewer:Septic Tank
Finances and disclosures
- Price:$839,900
- Price per sq. ft.:$270.24
New listings near 4041 Oxeye Loop
- New
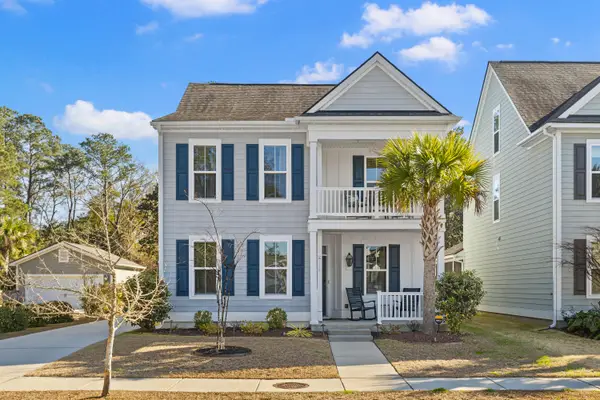 $660,000Active4 beds 3 baths2,384 sq. ft.
$660,000Active4 beds 3 baths2,384 sq. ft.2174 Kemmerlin Street, Johns Island, SC 29455
MLS# 26000610Listed by: AGENTOWNED REALTY PREFERRED GROUP - New
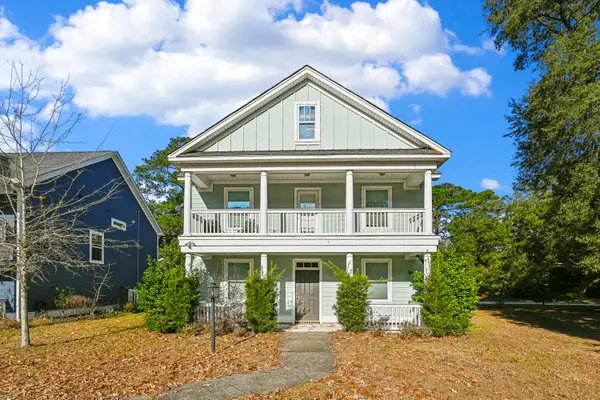 $695,000Active4 beds 4 baths2,477 sq. ft.
$695,000Active4 beds 4 baths2,477 sq. ft.2917 Swamp Sparrow Circle, Johns Island, SC 29455
MLS# 26000612Listed by: COLDWELL BANKER REALTY - New
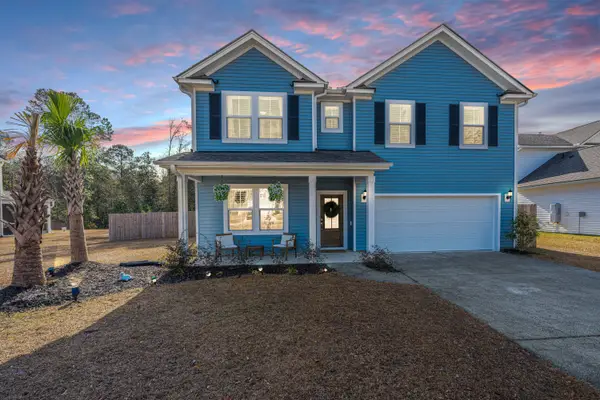 $650,000Active5 beds 3 baths2,729 sq. ft.
$650,000Active5 beds 3 baths2,729 sq. ft.3070 Grinnell Street, Johns Island, SC 29455
MLS# 26000570Listed by: CAROLINA ONE REAL ESTATE - New
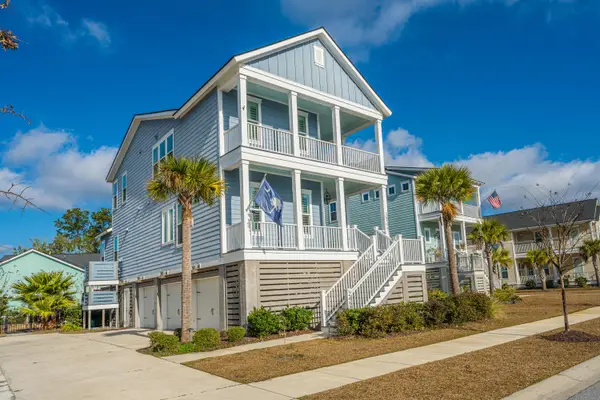 $849,000Active4 beds 3 baths2,401 sq. ft.
$849,000Active4 beds 3 baths2,401 sq. ft.2457 Lieutenant Dozier Drive, Johns Island, SC 29455
MLS# 26000474Listed by: CAROLINA ONE REAL ESTATE - New
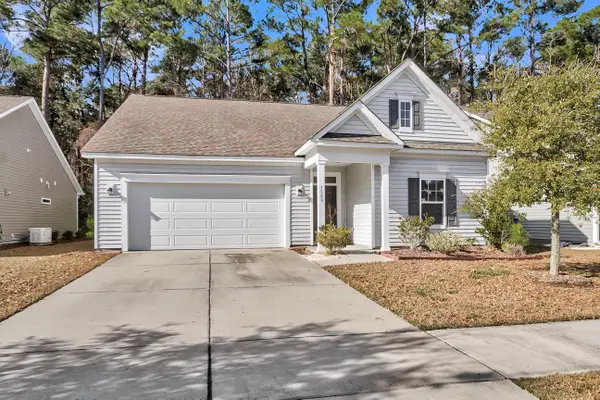 $499,900Active3 beds 2 baths1,672 sq. ft.
$499,900Active3 beds 2 baths1,672 sq. ft.1589 Thin Pine Drive, Johns Island, SC 29455
MLS# 26000367Listed by: RE/MAX EXECUTIVE - New
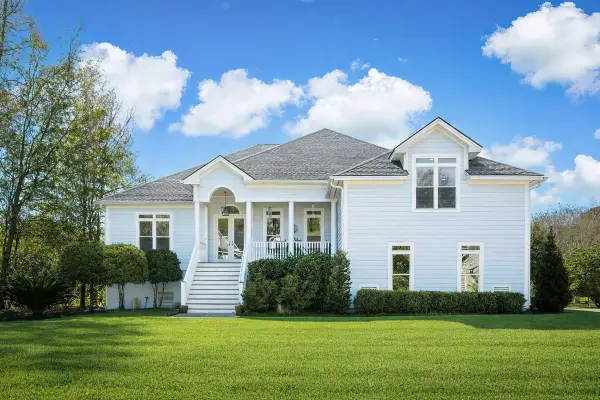 $1,295,000Active4 beds 3 baths2,670 sq. ft.
$1,295,000Active4 beds 3 baths2,670 sq. ft.2925 Maritime Forest Drive, Johns Island, SC 29455
MLS# 26000382Listed by: THE CASSINA GROUP - New
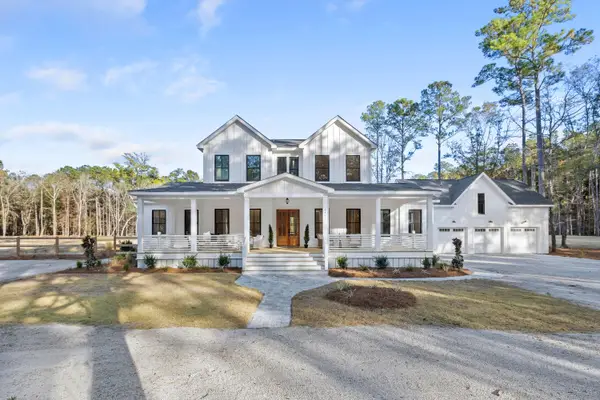 $3,250,000Active5 beds 6 baths3,655 sq. ft.
$3,250,000Active5 beds 6 baths3,655 sq. ft.1451 Ravens Bluff Road, Johns Island, SC 29455
MLS# 26000319Listed by: PREMIER PROPERTIES CHARLESTON - New
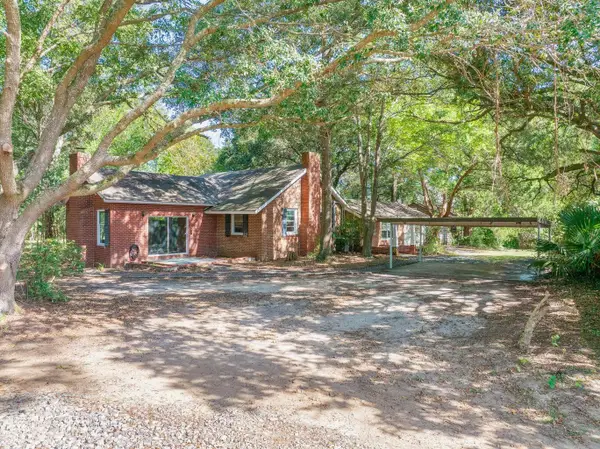 $599,000Active3 beds 2 baths2,370 sq. ft.
$599,000Active3 beds 2 baths2,370 sq. ft.2646 Battle Trail Drive, Johns Island, SC 29455
MLS# 26000301Listed by: WEICHERT REALTORS LIFESTYLE - Open Sat, 11am to 1pmNew
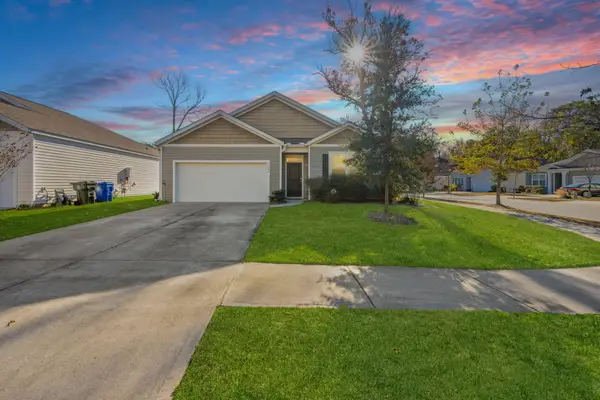 $529,000Active4 beds 2 baths1,768 sq. ft.
$529,000Active4 beds 2 baths1,768 sq. ft.1846 Towne Street, Johns Island, SC 29455
MLS# 26000234Listed by: AKERS ELLIS REAL ESTATE LLC - New
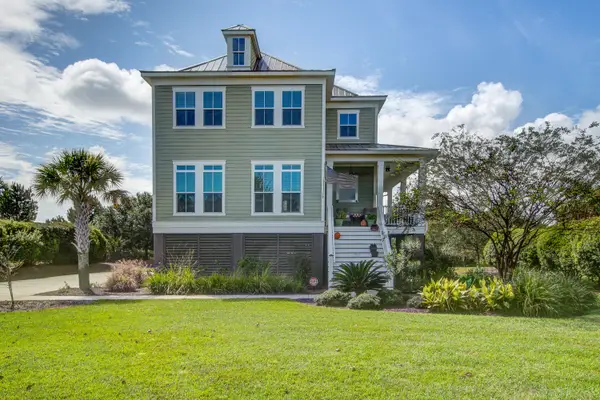 $1,150,000Active3 beds 3 baths2,490 sq. ft.
$1,150,000Active3 beds 3 baths2,490 sq. ft.1507 Bower Lane, Johns Island, SC 29455
MLS# 26000237Listed by: THE BOULEVARD COMPANY
