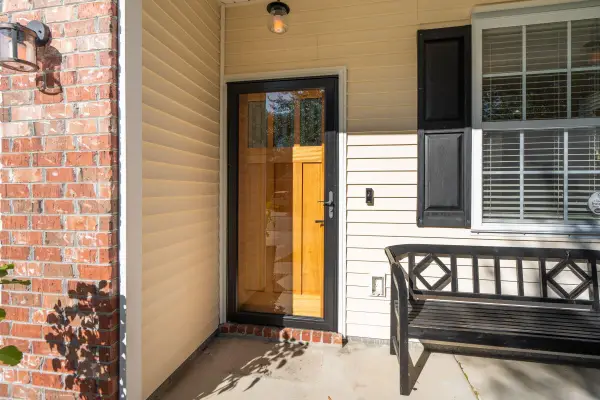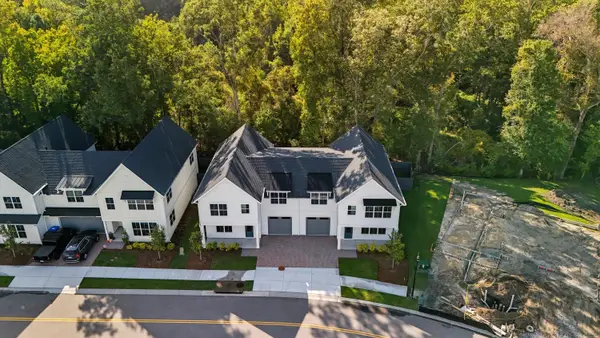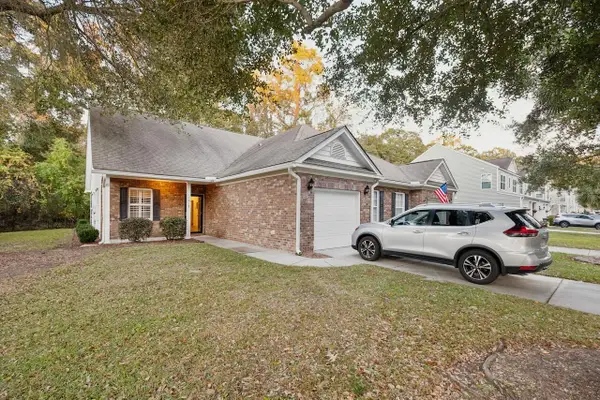5122 Hut Creek Road, Johns Island, SC 29455
Local realty services provided by:Better Homes and Gardens Real Estate Medley
Listed by: cofa mccarthy, nora kotsovos
Office: dfh realty georgia, llc.
MLS#:25021473
Source:SC_CTAR
5122 Hut Creek Road,Johns Island, SC 29455
$776,990
- 3 Beds
- 3 Baths
- 2,799 sq. ft.
- Single family
- Active
Price summary
- Price:$776,990
- Price per sq. ft.:$277.6
About this home
The Monroe is a stunning 2-story home offering 4 bedrooms and 3.5 baths, including dual owner's suites--one on each floor--for ultimate flexibility. The first-floor owner's suite features a freestanding tub and tiled shower, creating a true spa-like retreat.Enjoy a gourmet kitchen perfect for entertaining, an open-concept layout with a cozy fireplace, and a spacious loft ideal for a home office or media room. A two-car garage and 2,799 sq ft of beautifully designed living space complete this perfect blend of comfort and style. BUILDER INCENTIVE: Get a 1% interest rate reduction at time of closing and 1% of the purchase price toward closing costs when you use our preferred lender and attorney. PLUS, Half off design options up to $50,000.
Contact an agent
Home facts
- Year built:2025
- Listing ID #:25021473
- Added:101 day(s) ago
- Updated:November 15, 2025 at 04:35 PM
Rooms and interior
- Bedrooms:3
- Total bathrooms:3
- Full bathrooms:2
- Half bathrooms:1
- Living area:2,799 sq. ft.
Heating and cooling
- Cooling:Central Air
- Heating:Electric
Structure and exterior
- Year built:2025
- Building area:2,799 sq. ft.
- Lot area:0.23 Acres
Schools
- High school:St. Johns
- Middle school:Haut Gap
- Elementary school:Angel Oak ES 4K-1/Johns Island ES 2-5
Utilities
- Sewer:Septic Tank
Finances and disclosures
- Price:$776,990
- Price per sq. ft.:$277.6
New listings near 5122 Hut Creek Road
- New
 $315,000Active2.83 Acres
$315,000Active2.83 Acres3675 Chisolm Road, Johns Island, SC 29455
MLS# 25030204Listed by: EXP REALTY LLC - New
 $360,000Active3 beds 1 baths1,176 sq. ft.
$360,000Active3 beds 1 baths1,176 sq. ft.1737 Bozo Lane, Johns Island, SC 29455
MLS# 25030296Listed by: HIGHGARDEN REAL ESTATE - New
 $1,775,000Active5 beds 6 baths3,360 sq. ft.
$1,775,000Active5 beds 6 baths3,360 sq. ft.3210 Waverly Lane, Johns Island, SC 29455
MLS# 25030304Listed by: GRANTHAM HOMES REALTY, LLC - New
 $769,000Active3 beds 3 baths2,224 sq. ft.
$769,000Active3 beds 3 baths2,224 sq. ft.2536 Hatch Drive, Johns Island, SC 29455
MLS# 25030311Listed by: AKERS ELLIS REAL ESTATE LLC - New
 $1,350,000Active4 beds 5 baths2,549 sq. ft.
$1,350,000Active4 beds 5 baths2,549 sq. ft.1709 Vireo Court, Johns Island, SC 29455
MLS# 25030337Listed by: BEACH RESIDENTIAL - New
 $325,000Active4.26 Acres
$325,000Active4.26 Acres3047 Fickling Hill Road #C-1, Johns Island, SC 29455
MLS# 25030213Listed by: THE BOULEVARD COMPANY - New
 $325,000Active4.27 Acres
$325,000Active4.27 Acres3047 Fickling Hill Road #C-2, Johns Island, SC 29455
MLS# 25030218Listed by: THE BOULEVARD COMPANY - Open Sun, 1 to 3pmNew
 $454,000Active3 beds 3 baths1,740 sq. ft.
$454,000Active3 beds 3 baths1,740 sq. ft.1516 Royal Colony Road, Johns Island, SC 29455
MLS# 25030439Listed by: CAROLINA ONE REAL ESTATE - New
 $1,340,000Active5 beds -- baths4,340 sq. ft.
$1,340,000Active5 beds -- baths4,340 sq. ft.532-536 Hayes Park Boulevard, Johns Island, SC 29455
MLS# 25030446Listed by: KELLER WILLIAMS REALTY CHARLESTON WEST ASHLEY - New
 $369,000Active2 beds 2 baths1,466 sq. ft.
$369,000Active2 beds 2 baths1,466 sq. ft.1618 Saint Johns Parrish Way, Johns Island, SC 29455
MLS# 25030457Listed by: SMITH SPENCER REAL ESTATE
