7006 Alpine Bay Lane, Johns Island, SC 29455
Local realty services provided by:Better Homes and Gardens Real Estate Palmetto
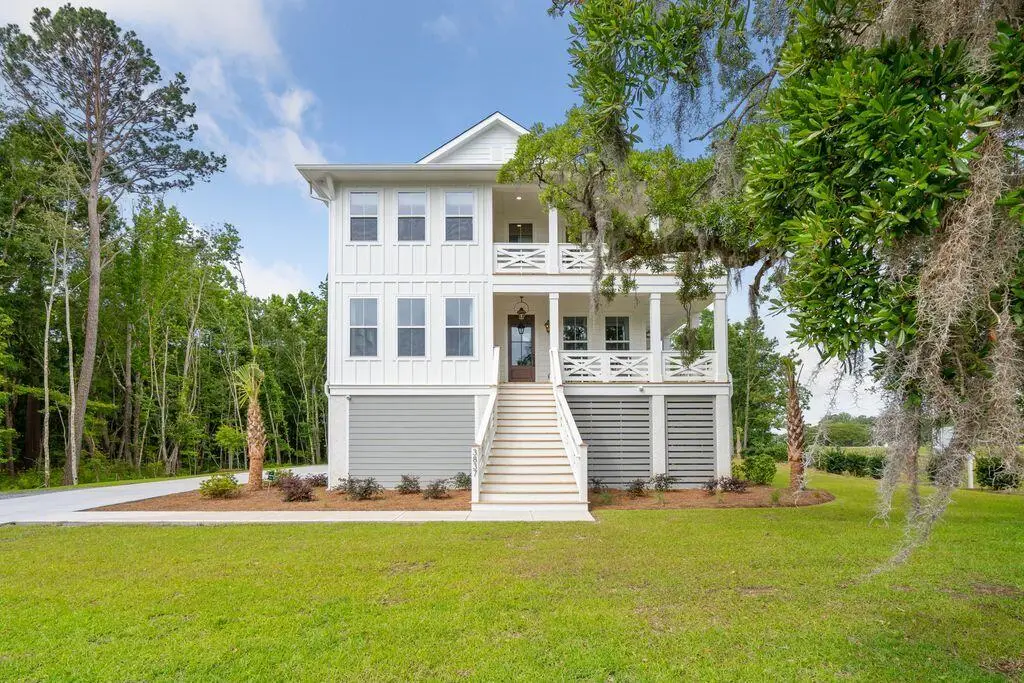
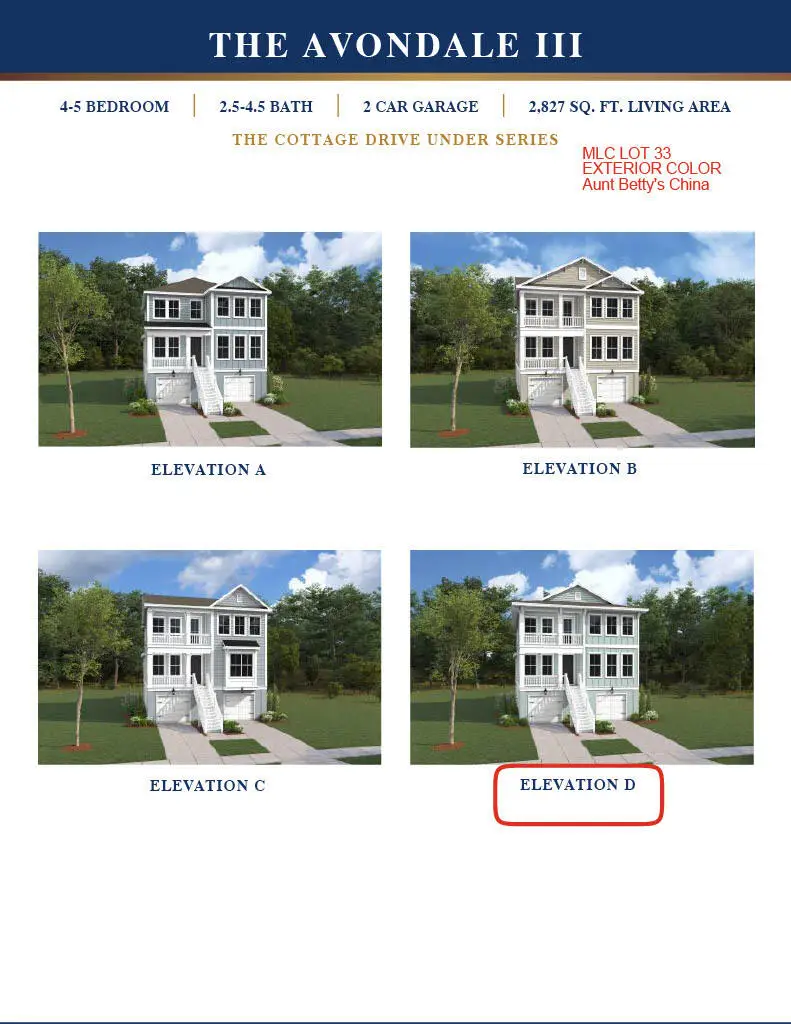
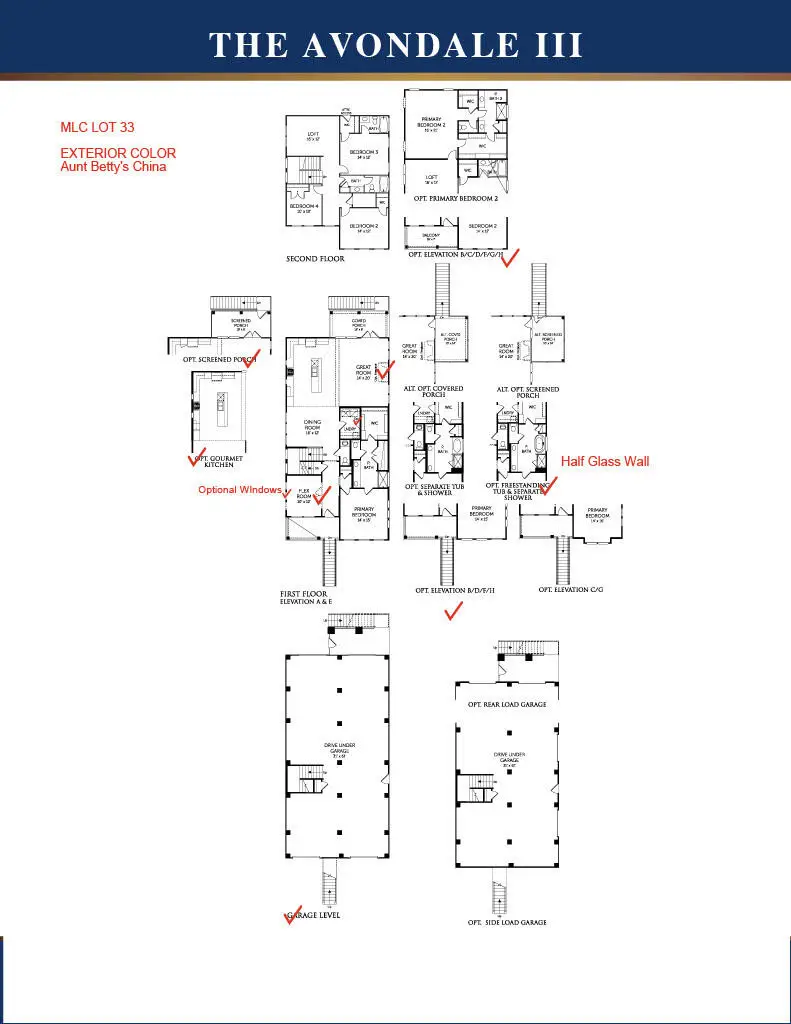
Listed by:nora kotsovos
Office:dfh realty georgia, llc.
MLS#:25019991
Source:SC_CTAR
7006 Alpine Bay Lane,Johns Island, SC 29455
$916,819
- 4 Beds
- 4 Baths
- 2,827 sq. ft.
- Single family
- Active
Price summary
- Price:$916,819
- Price per sq. ft.:$324.31
About this home
The Avondale III at Miller's Crossing is a standout for modern Lowcountry living. With vaulted ceilings, an open layout, and a spacious first-floor owner's suite, it's built for both comfort and entertaining. A dedicated home office and an upstairs loft provide additional space that can serve as a second living room or playroom. The gourmet kitchen shines with a gas cooktop, windows flanking the designer hood, and an 8-foot island perfect for prep and gathering. This elevated, drive-under home offers ample garage space and storage. If you're looking for new construction on Johns Island with flexible design and high-end finishes, the Avondale III truly feels like home. JULY BUILDER INCENTIVE: For a limited time, receive a 1% interest rate reduction at closing plus 1% of the purchase price toward closing costs when you use our preferred lender and attorney.
Please note this home is pending permit and will start construction this Summer.
Contact an agent
Home facts
- Year built:2025
- Listing Id #:25019991
- Added:25 day(s) ago
- Updated:August 13, 2025 at 02:26 PM
Rooms and interior
- Bedrooms:4
- Total bathrooms:4
- Full bathrooms:3
- Half bathrooms:1
- Living area:2,827 sq. ft.
Heating and cooling
- Cooling:Central Air
Structure and exterior
- Year built:2025
- Building area:2,827 sq. ft.
- Lot area:0.23 Acres
Schools
- High school:St. Johns
- Middle school:Haut Gap
- Elementary school:Angel Oak
Utilities
- Water:Public
- Sewer:Septic Tank
Finances and disclosures
- Price:$916,819
- Price per sq. ft.:$324.31
New listings near 7006 Alpine Bay Lane
- New
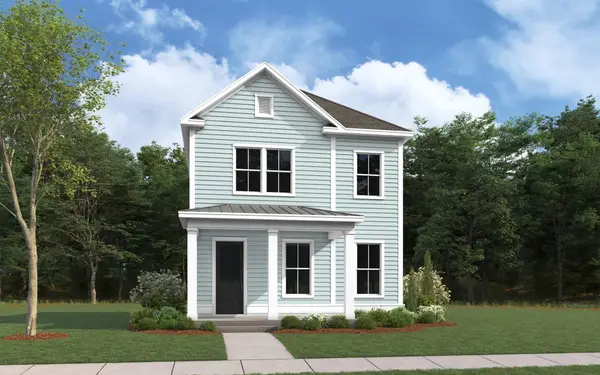 $533,800Active3 beds 3 baths1,600 sq. ft.
$533,800Active3 beds 3 baths1,600 sq. ft.2112 Blue Bayou Boulevard, Johns Island, SC 29455
MLS# 25022390Listed by: DFH REALTY GEORGIA, LLC - New
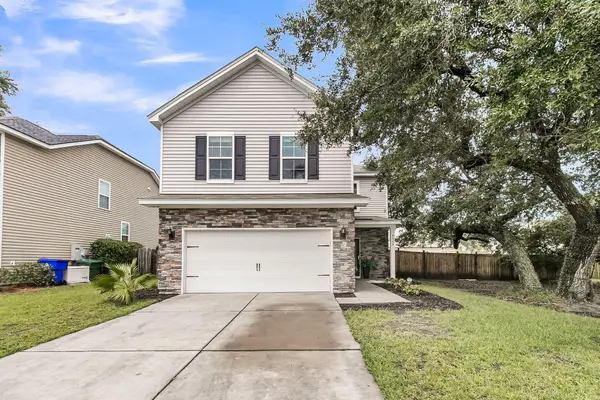 $525,000Active4 beds 3 baths1,920 sq. ft.
$525,000Active4 beds 3 baths1,920 sq. ft.1506 Chastain Road, Johns Island, SC 29455
MLS# 25022366Listed by: JEFF COOK REAL ESTATE LPT REALTY - New
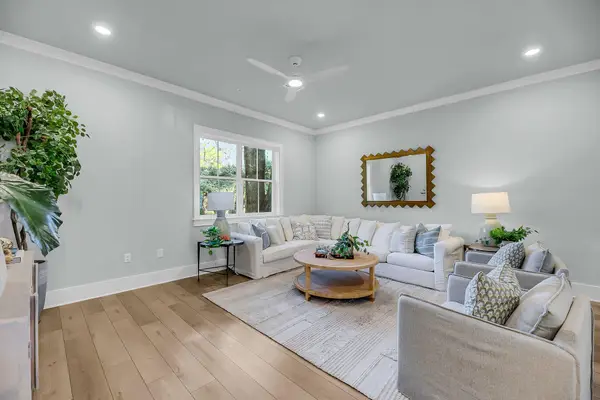 $415,000Active2 beds 2 baths1,224 sq. ft.
$415,000Active2 beds 2 baths1,224 sq. ft.7434 Indigo Palms Way, Johns Island, SC 29455
MLS# 25022344Listed by: EXP REALTY LLC - New
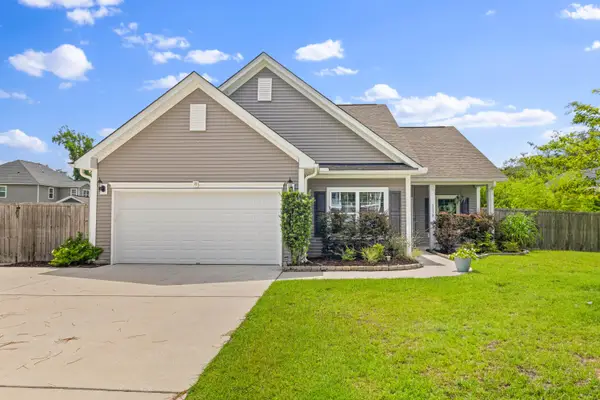 $645,000Active4 beds 3 baths2,189 sq. ft.
$645,000Active4 beds 3 baths2,189 sq. ft.3319 Dunwick Drive, Johns Island, SC 29455
MLS# 25022312Listed by: THE BOULEVARD COMPANY - Open Sat, 10am to 4pmNew
 $758,000Active4 beds 3 baths3,242 sq. ft.
$758,000Active4 beds 3 baths3,242 sq. ft.2916 Gantt Dr Drive, Johns Island, SC 29455
MLS# 25021974Listed by: CAROLINA ONE REAL ESTATE - New
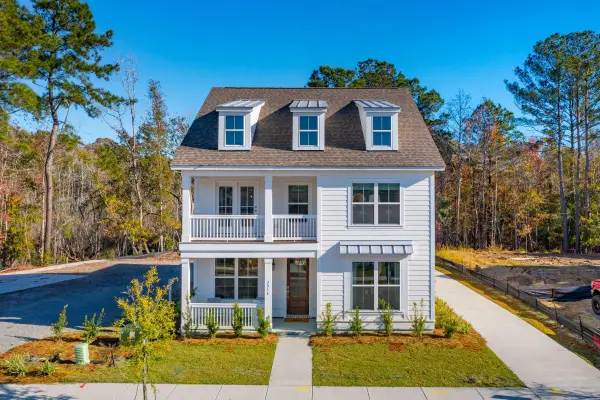 $707,665Active4 beds 4 baths2,531 sq. ft.
$707,665Active4 beds 4 baths2,531 sq. ft.2116 Blue Bayou Boulevard, Johns Island, SC 29455
MLS# 25022260Listed by: DFH REALTY GEORGIA, LLC - Open Sat, 11am to 2pmNew
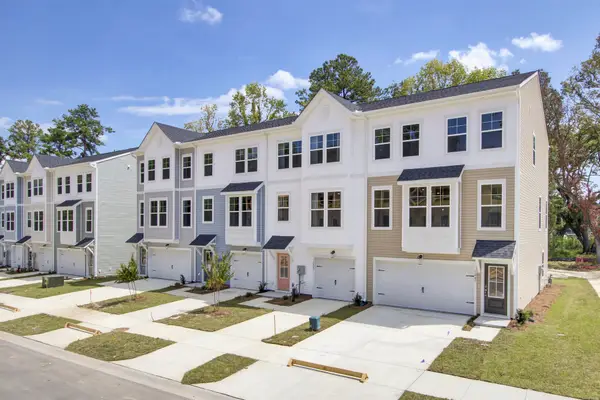 $499,990Active4 beds 4 baths2,169 sq. ft.
$499,990Active4 beds 4 baths2,169 sq. ft.424 Caledon Court, Johns Island, SC 29455
MLS# 25022241Listed by: SM SOUTH CAROLINA BROKERAGE LLC - New
 $499,900Active3 beds 2 baths1,505 sq. ft.
$499,900Active3 beds 2 baths1,505 sq. ft.7611 Indigo Palms Way, Johns Island, SC 29455
MLS# 25022207Listed by: EXP REALTY LLC - Open Sat, 10am to 2pmNew
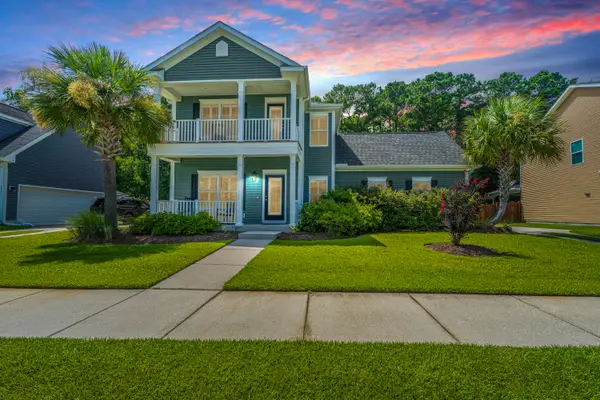 $595,000Active3 beds 3 baths2,152 sq. ft.
$595,000Active3 beds 3 baths2,152 sq. ft.2851 Moonbeam Drive, Johns Island, SC 29455
MLS# 25021990Listed by: CAROLINA ONE REAL ESTATE - Open Sun, 12am to 3pmNew
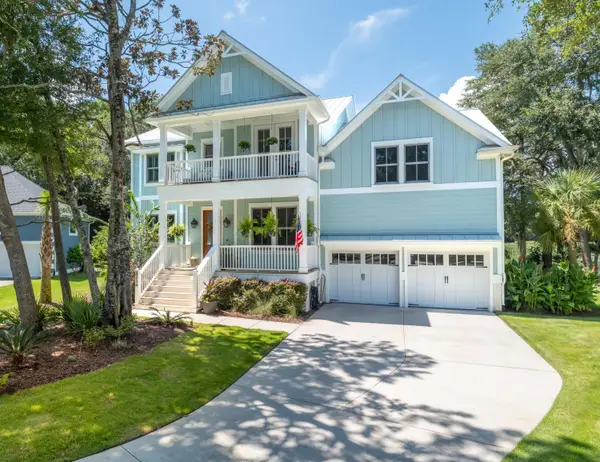 $1,649,000Active4 beds 4 baths3,830 sq. ft.
$1,649,000Active4 beds 4 baths3,830 sq. ft.3234 Waverly Lane, Johns Island, SC 29455
MLS# 25022077Listed by: CAROLINA ONE REAL ESTATE
