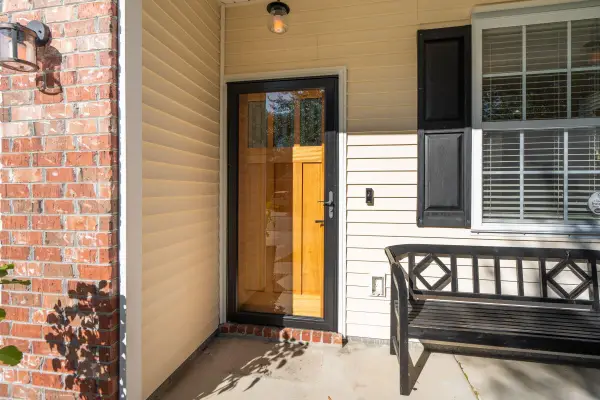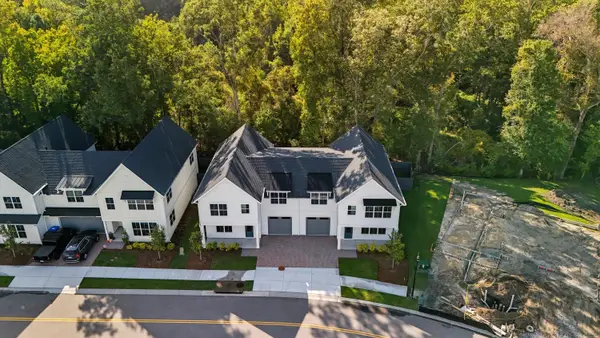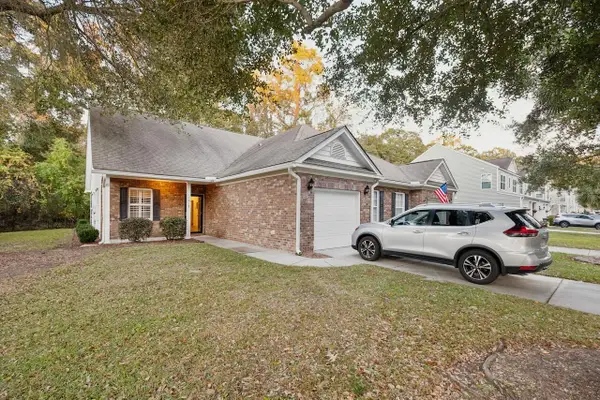7015 Stonecrop Lane, Johns Island, SC 29455
Local realty services provided by:Better Homes and Gardens Real Estate Palmetto
Listed by: morgan wininger
Office: the boulevard company
MLS#:25026861
Source:SC_CTAR
7015 Stonecrop Lane,Johns Island, SC 29455
$739,000
- 3 Beds
- 3 Baths
- 2,457 sq. ft.
- Single family
- Active
Price summary
- Price:$739,000
- Price per sq. ft.:$300.77
About this home
**Sellers offering $5,000 towards buyers closing costs. Welcome to 7015 Stonecrop Lane -- located in the highly desirable, gated community of Sea Island Preserve on John's Island. When you step inside, you'll be impressed by the open-concept design of the popular Dunwoody floor plan. Built in 2023; you get all the perks of new construction without the build time! With 2400 square feet, this one level home features 3 bedrooms, 3 full bathrooms, an office, and large screened in porch. You'll instantly feel the Lowcountry charm the moment you arrive, with a grand oak tree draped in moss framing the front of the home. The spacious driveway leads to an oversized two car garage with an added golf cart bay.At the heart of the home, the gourmet kitchen features quartz countertops, premium appliances, and a farmhouse sink -- flowing seamlessly into the spacious living room centered around a cozy fireplace. Just off to the side, a dining area offers the feel of an elegant eat-in kitchen. The expansive screened-in porch extends the living space outdoors, overlooking the private fenced in backyard; perfect for entertaining or quiet relaxation. This large homesite is .4 acres and located in flood zone X -- meaning no flood insurance required here!
At Sea Island Preserve, the lifestyle is as impressive as the home itself. In this golf cart friendly neighborhood residents enjoy access to premier amenities including scenic walking trails, a resort-style pool, pickleball courts, and a putting green. Another added bonus is the neighborhood's prime location -- convenient to local shopping & dining, the beaches at Kiawah, and Downtown Charleston.
Contact an agent
Home facts
- Year built:2023
- Listing ID #:25026861
- Added:43 day(s) ago
- Updated:November 15, 2025 at 04:35 PM
Rooms and interior
- Bedrooms:3
- Total bathrooms:3
- Full bathrooms:3
- Living area:2,457 sq. ft.
Heating and cooling
- Cooling:Central Air
Structure and exterior
- Year built:2023
- Building area:2,457 sq. ft.
- Lot area:0.4 Acres
Schools
- High school:St. Johns
- Middle school:Haut Gap
- Elementary school:Angel Oak ES 4K-1/Johns Island ES 2-5
Utilities
- Sewer:Septic Tank
Finances and disclosures
- Price:$739,000
- Price per sq. ft.:$300.77
New listings near 7015 Stonecrop Lane
- New
 $315,000Active2.83 Acres
$315,000Active2.83 Acres3675 Chisolm Road, Johns Island, SC 29455
MLS# 25030204Listed by: EXP REALTY LLC - New
 $360,000Active3 beds 1 baths1,176 sq. ft.
$360,000Active3 beds 1 baths1,176 sq. ft.1737 Bozo Lane, Johns Island, SC 29455
MLS# 25030296Listed by: HIGHGARDEN REAL ESTATE - New
 $1,775,000Active5 beds 6 baths3,360 sq. ft.
$1,775,000Active5 beds 6 baths3,360 sq. ft.3210 Waverly Lane, Johns Island, SC 29455
MLS# 25030304Listed by: GRANTHAM HOMES REALTY, LLC - New
 $769,000Active3 beds 3 baths2,224 sq. ft.
$769,000Active3 beds 3 baths2,224 sq. ft.2536 Hatch Drive, Johns Island, SC 29455
MLS# 25030311Listed by: AKERS ELLIS REAL ESTATE LLC - New
 $1,350,000Active4 beds 5 baths2,549 sq. ft.
$1,350,000Active4 beds 5 baths2,549 sq. ft.1709 Vireo Court, Johns Island, SC 29455
MLS# 25030337Listed by: BEACH RESIDENTIAL - New
 $325,000Active4.26 Acres
$325,000Active4.26 Acres3047 Fickling Hill Road #C-1, Johns Island, SC 29455
MLS# 25030213Listed by: THE BOULEVARD COMPANY - New
 $325,000Active4.27 Acres
$325,000Active4.27 Acres3047 Fickling Hill Road #C-2, Johns Island, SC 29455
MLS# 25030218Listed by: THE BOULEVARD COMPANY - Open Sun, 1 to 3pmNew
 $454,000Active3 beds 3 baths1,740 sq. ft.
$454,000Active3 beds 3 baths1,740 sq. ft.1516 Royal Colony Road, Johns Island, SC 29455
MLS# 25030439Listed by: CAROLINA ONE REAL ESTATE - New
 $1,340,000Active5 beds -- baths4,340 sq. ft.
$1,340,000Active5 beds -- baths4,340 sq. ft.532-536 Hayes Park Boulevard, Johns Island, SC 29455
MLS# 25030446Listed by: KELLER WILLIAMS REALTY CHARLESTON WEST ASHLEY - New
 $369,000Active2 beds 2 baths1,466 sq. ft.
$369,000Active2 beds 2 baths1,466 sq. ft.1618 Saint Johns Parrish Way, Johns Island, SC 29455
MLS# 25030457Listed by: SMITH SPENCER REAL ESTATE
