727 Sonny Boy Lane, Johns Island, SC 29455
Local realty services provided by:Better Homes and Gardens Real Estate Medley
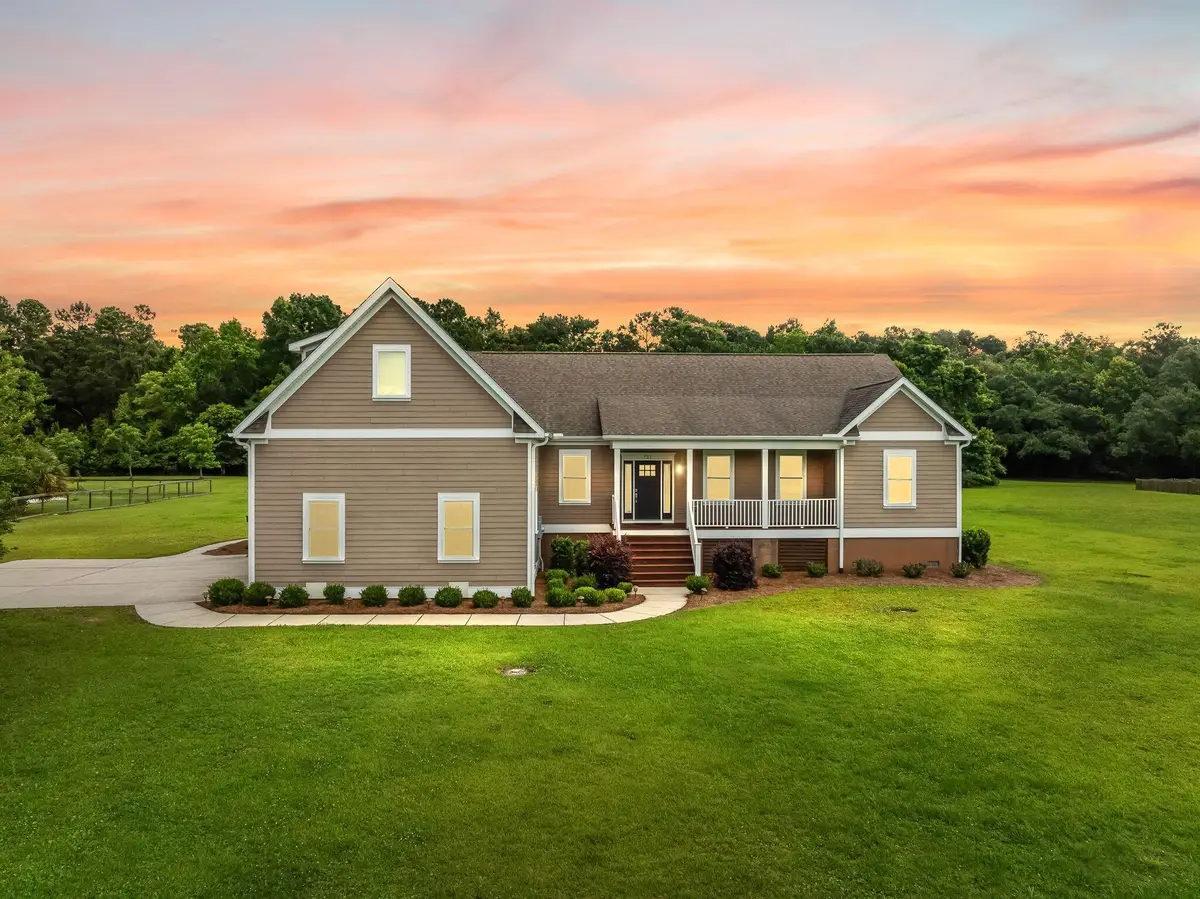
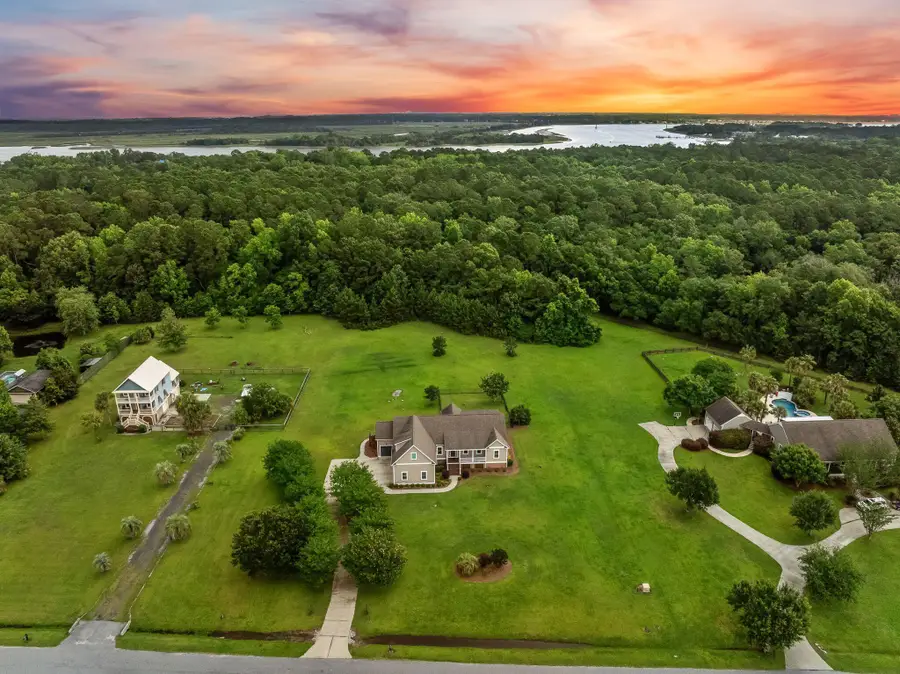
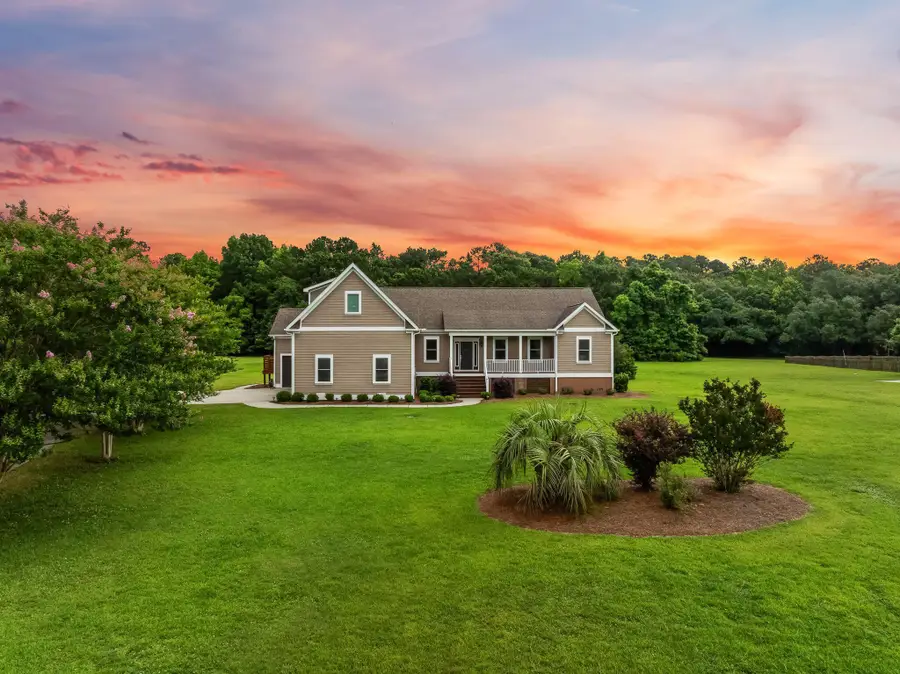
Listed by:stephanie burr
Office:akers ellis real estate llc.
MLS#:25015969
Source:SC_CTAR
Upcoming open houses
- Sat, Aug 1610:00 am - 12:00 pm
Price summary
- Price:$879,500
- Price per sq. ft.:$327.8
About this home
Meticulously crafted with deliberate intent and foresight in 2016, this 2600 square-foot ranch style home, settled on an expansive 2.1 acre lot on a quiet cul-de-sac, offers the perfect blend of location, features and functionality--truly setting it apart from most products on Johns Island in today's market.Entering the home from the front porch, you are immediately greeted by a wide open living room boasting cathedral ceilings, and luxury vinyl floors. The formal dining room sets adjacent to a spacious chefs kitchen, with top-of-the-line appliances and gas range. Directly beyond the kitchen, lies the breakfast nook, leading out to an expansive screen porch perfect for enjoying the large fenced in backyard and extended views of the Lowcountry forest and plenty of space for sprawlinggardens, a pool, a guest house, or all of the above. Off to the right of the main living space and dining room lie bedrooms two and three, offering plentiful space and a Jack and Jill style bathroom in between.
The spacious owner's suite offers plentiful views, abundant natural light, and a beautifully laid out master bath, complete with spacious owner's closet. Directly across from the owner's suite sits the perfect office or study, adjacent to the spacious laundry room.
Ascending the stairs above the immaculately maintained and spacious garage, you arrive at the home's flex room. Perfect for a second family room, a guest suite, or music studio and offering tremendous additional storage space this area provides the definition of bonus space.
Additionally, the home boasts hardie plank, siding, landmark designer shingles with a lifetime warranty, hurricane resistant windows and a state of the art Daikin HVAC system (installed 2022), as well as an advanced, pump-driven French drain system actively safeguarding the property and under-house area and ensuring a perpetually dry foundation.
Contact an agent
Home facts
- Year built:2016
- Listing Id #:25015969
- Added:66 day(s) ago
- Updated:August 14, 2025 at 10:23 PM
Rooms and interior
- Bedrooms:3
- Total bathrooms:2
- Full bathrooms:2
- Living area:2,683 sq. ft.
Heating and cooling
- Cooling:Central Air
Structure and exterior
- Year built:2016
- Building area:2,683 sq. ft.
- Lot area:2.11 Acres
Schools
- High school:St. Johns
- Middle school:Haut Gap
- Elementary school:Angel Oak ES 4K-1/Johns Island ES 2-5
Utilities
- Water:Public
- Sewer:Septic Tank
Finances and disclosures
- Price:$879,500
- Price per sq. ft.:$327.8
New listings near 727 Sonny Boy Lane
- New
 $589,000Active3 beds 3 baths1,697 sq. ft.
$589,000Active3 beds 3 baths1,697 sq. ft.3297 Walter Drive, Johns Island, SC 29455
MLS# 25022442Listed by: LISTWITHFREEDOM.COM INC - Open Sat, 12 to 2pmNew
 $439,000Active2 beds 2 baths1,878 sq. ft.
$439,000Active2 beds 2 baths1,878 sq. ft.1660 St Johns Parrish Way, Johns Island, SC 29455
MLS# 25022443Listed by: EARTHWAY REAL ESTATE - New
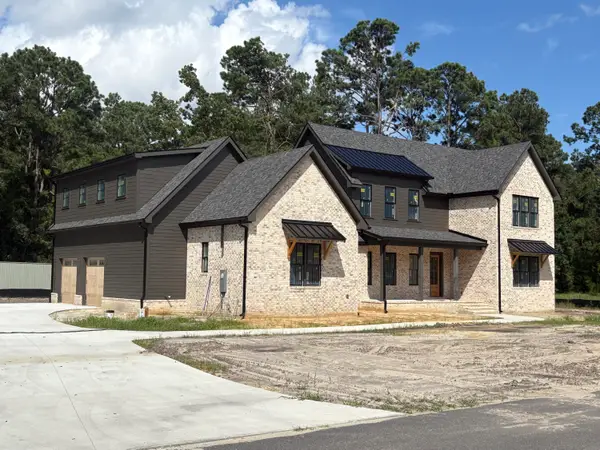 $1,400,000Active4 beds 5 baths3,603 sq. ft.
$1,400,000Active4 beds 5 baths3,603 sq. ft.5018 Reese Lane, Johns Island, SC 29455
MLS# 25022430Listed by: THE BOULEVARD COMPANY - New
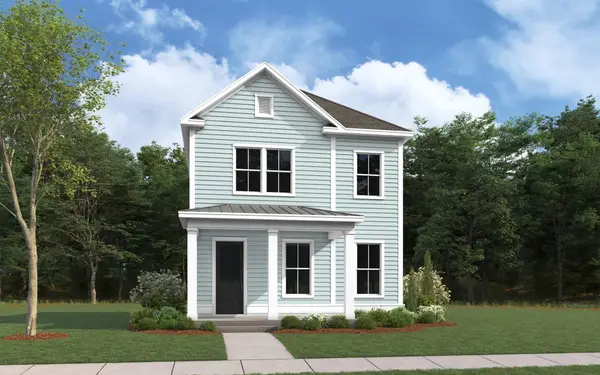 $533,800Active3 beds 3 baths1,600 sq. ft.
$533,800Active3 beds 3 baths1,600 sq. ft.2112 Blue Bayou Boulevard, Johns Island, SC 29455
MLS# 25022390Listed by: DFH REALTY GEORGIA, LLC - New
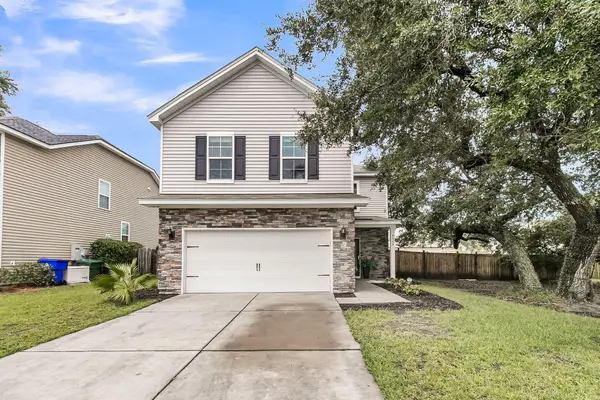 $525,000Active4 beds 3 baths1,920 sq. ft.
$525,000Active4 beds 3 baths1,920 sq. ft.1506 Chastain Road, Johns Island, SC 29455
MLS# 25022366Listed by: JEFF COOK REAL ESTATE LPT REALTY - New
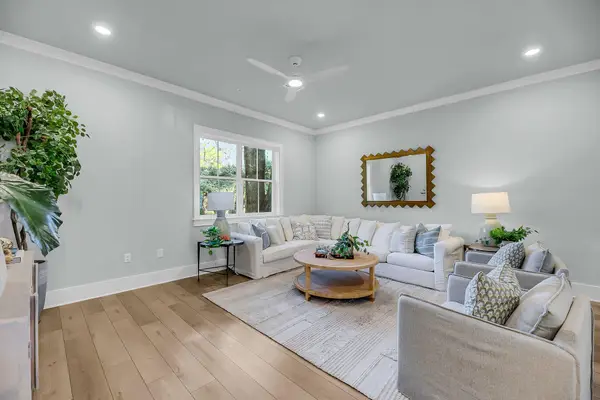 $415,000Active2 beds 2 baths1,224 sq. ft.
$415,000Active2 beds 2 baths1,224 sq. ft.7434 Indigo Palms Way, Johns Island, SC 29455
MLS# 25022344Listed by: EXP REALTY LLC - New
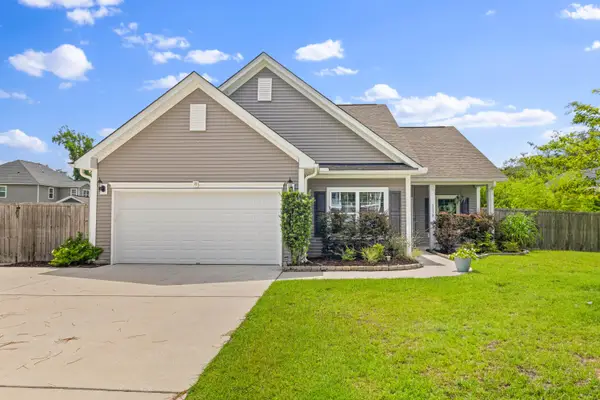 $645,000Active4 beds 3 baths2,189 sq. ft.
$645,000Active4 beds 3 baths2,189 sq. ft.3319 Dunwick Drive, Johns Island, SC 29455
MLS# 25022312Listed by: THE BOULEVARD COMPANY - Open Sat, 10am to 4pmNew
 $758,000Active4 beds 3 baths3,242 sq. ft.
$758,000Active4 beds 3 baths3,242 sq. ft.2916 Gantt Dr Drive, Johns Island, SC 29455
MLS# 25021974Listed by: CAROLINA ONE REAL ESTATE - New
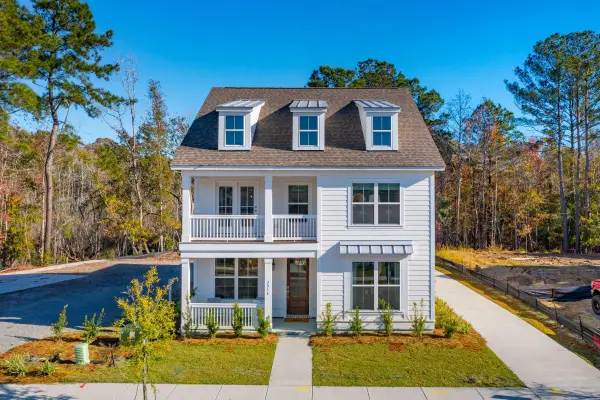 $707,665Active4 beds 4 baths2,531 sq. ft.
$707,665Active4 beds 4 baths2,531 sq. ft.2116 Blue Bayou Boulevard, Johns Island, SC 29455
MLS# 25022260Listed by: DFH REALTY GEORGIA, LLC - Open Sat, 11am to 2pmNew
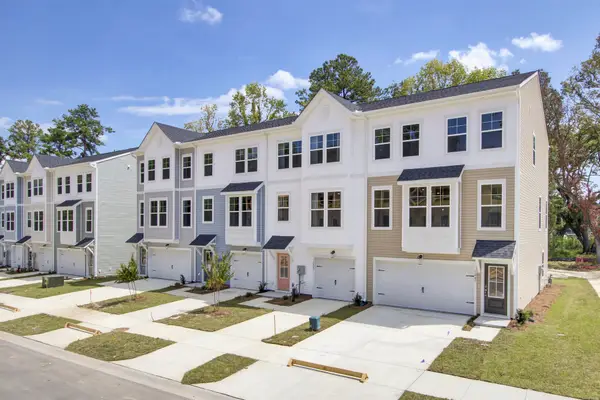 $499,990Active4 beds 4 baths2,169 sq. ft.
$499,990Active4 beds 4 baths2,169 sq. ft.424 Caledon Court, Johns Island, SC 29455
MLS# 25022241Listed by: SM SOUTH CAROLINA BROKERAGE LLC
