159 Sea Marsh Drive, Kiawah Island, SC 29455
Local realty services provided by:Better Homes and Gardens Real Estate Medley
Listed by: lauren dion
Office: akers ellis real estate llc.
MLS#:25024318
Source:SC_CTAR
159 Sea Marsh Drive,Kiawah Island, SC 29455
$1,535,000
- 3 Beds
- 2 Baths
- - sq. ft.
- Single family
- Sold
Sorry, we are unable to map this address
Price summary
- Price:$1,535,000
About this home
Completely renovated from top to bottom, 159 Sea Marsh is a stunning coastal retreat designed for both style and comfort. Every detail has been refreshed--from the new roof and siding to the encapsulated crawl space, expanded decks, and spacious two-car garage. A brand-new driveway and paver walkway lead you through a private courtyard to the front door, while the new paver patio in the back extends your outdoor entertaining space.The property has been beautifully landscaped with irrigation and a fully fenced backyard. Garden lovers will appreciate the year-round blooms that attract hummingbirds, butterflies, and songbirds. Relax in the sunroom with views of the gardens, or unwind on the back deck while watching the sun set across the 7th fairway of Cougar Point Golf Course.Inside, the home features custom cabinetry that extends from the kitchen to both bathrooms and the laundry room, all topped with sleek quartz countertops. The kitchen has been thoughtfully updated with premium appliances, including a Bosch refrigerator and dishwasher and a Frigidaire Gallery induction stove. Hardwood and tile flooring flow throughout, creating a timeless and low-maintenance living environment.
Ideally located near the front of the island, 159 Sea Marsh offers easy access to Freshfields Village for shopping, dining, and everyday conveniences, while still being just moments from Kiawah's 10 miles of pristine beach.
159 Sea Marsh is sold unfurnished, and offers the perfect blend of modern upgrades, natural beauty, and Kiawah Island lifestyle. Buyer to pay ½ of 1% of the purchase price at closing to KICA as a one time fee. Buyer has the opportunity to join the Governor's Club.
Contact an agent
Home facts
- Year built:1978
- Listing ID #:25024318
- Added:71 day(s) ago
- Updated:November 15, 2025 at 11:24 AM
Rooms and interior
- Bedrooms:3
- Total bathrooms:2
- Full bathrooms:2
Heating and cooling
- Heating:Heat Pump
Structure and exterior
- Year built:1978
Schools
- High school:St. Johns
- Middle school:Haut Gap
- Elementary school:Johns Island Elementary
Utilities
- Water:Public
- Sewer:Public Sewer
Finances and disclosures
- Price:$1,535,000
New listings near 159 Sea Marsh Drive
- New
 $449,000Active5 beds 5 baths3,346 sq. ft.
$449,000Active5 beds 5 baths3,346 sq. ft.565 Oyster Rake Drive, Kiawah Island, SC 29455
MLS# 25030448Listed by: PACASO INC. - New
 $269,000Active3 beds 3 baths1,448 sq. ft.
$269,000Active3 beds 3 baths1,448 sq. ft.5004 Green Dolphin Way #Share A, Kiawah Island, SC 29455
MLS# 25029968Listed by: PAM HARRINGTON EXCLUSIVES - New
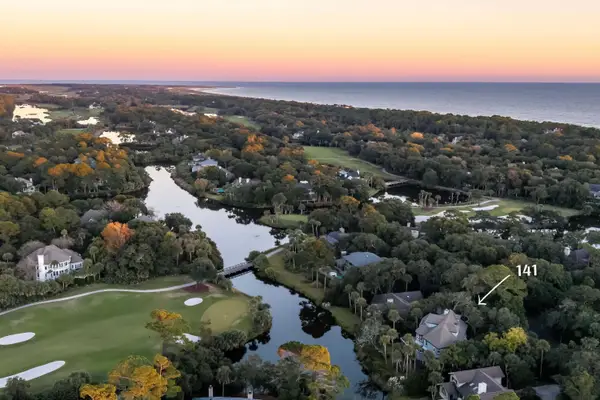 $4,495,000Active5 beds 6 baths5,371 sq. ft.
$4,495,000Active5 beds 6 baths5,371 sq. ft.141 Hooded Merganser Court, Kiawah Island, SC 29455
MLS# 25029910Listed by: PAM HARRINGTON EXCLUSIVES - Open Sun, 11am to 1pmNew
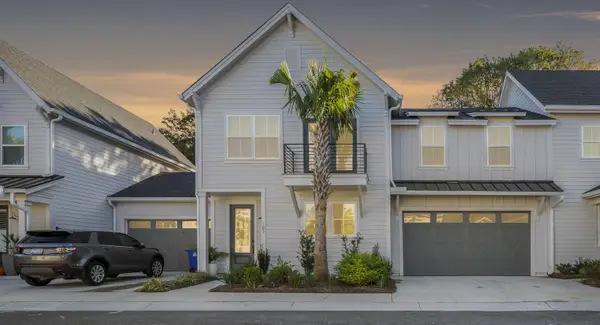 $669,900Active3 beds 3 baths1,995 sq. ft.
$669,900Active3 beds 3 baths1,995 sq. ft.105 Risewell Court, Johns Island, SC 29455
MLS# 25029894Listed by: EXP REALTY LLC - New
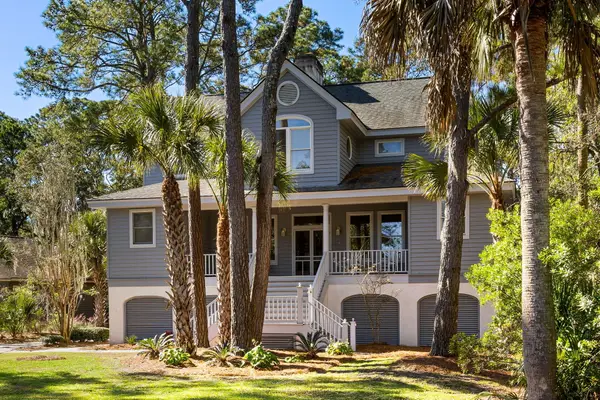 $1,649,000Active5 beds 4 baths2,240 sq. ft.
$1,649,000Active5 beds 4 baths2,240 sq. ft.520 Ruddy Turnstone, Johns Island, SC 29455
MLS# 25029829Listed by: AKERS ELLIS REAL ESTATE LLC 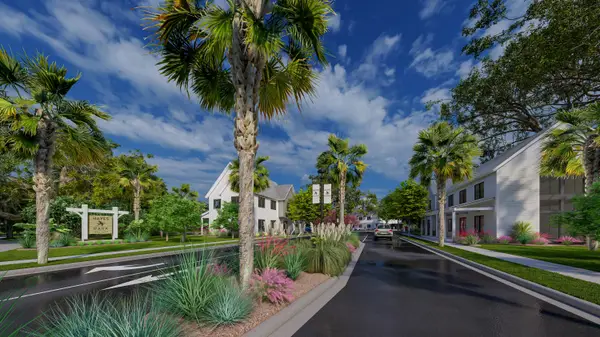 $720,900Pending3 beds 3 baths2,269 sq. ft.
$720,900Pending3 beds 3 baths2,269 sq. ft.413 Oak Hammock Court #Lot 51, Johns Island, SC 29455
MLS# 25029699Listed by: CAROLINA ONE REAL ESTATE- New
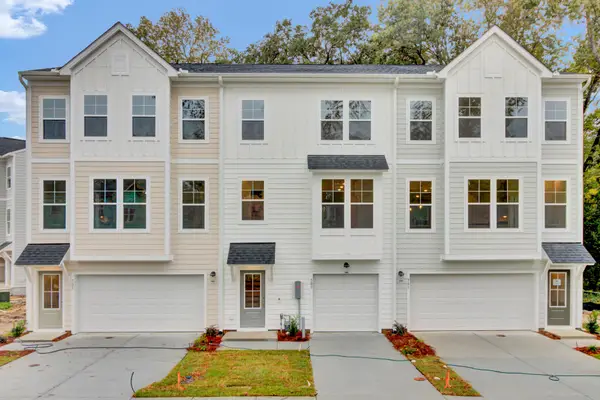 $519,990Active4 beds 4 baths2,169 sq. ft.
$519,990Active4 beds 4 baths2,169 sq. ft.413 Caledon Court, Johns Island, SC 29455
MLS# 25029558Listed by: SM SOUTH CAROLINA BROKERAGE LLC 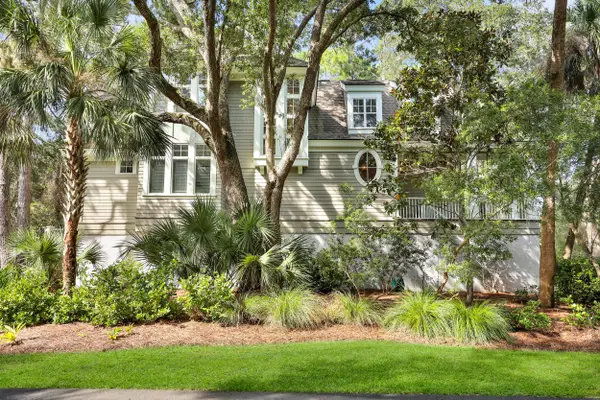 $2,495,000Active4 beds 4 baths3,030 sq. ft.
$2,495,000Active4 beds 4 baths3,030 sq. ft.28 Burroughs Hall, Kiawah Island, SC 29455
MLS# 25029071Listed by: RACHEL URSO REAL ESTATE LLC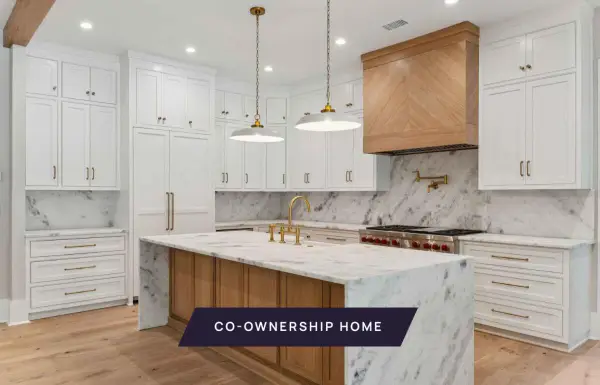 $556,000Pending5 beds 6 baths3,287 sq. ft.
$556,000Pending5 beds 6 baths3,287 sq. ft.291 Ruddy Turnstone, Share E, Johns Island, SC 29455
MLS# 25029357Listed by: ABODE REAL ESTATE GROUP LLC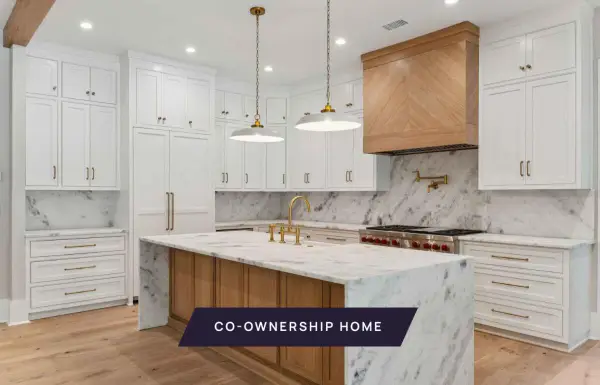 $556,000Pending5 beds 6 baths3,287 sq. ft.
$556,000Pending5 beds 6 baths3,287 sq. ft.291 Ruddy Turnstone, Share F, Johns Island, SC 29455
MLS# 25029358Listed by: ABODE REAL ESTATE GROUP LLC
