211 Recess Drive, Ladson, SC 29456
Local realty services provided by:Better Homes and Gardens Real Estate Medley
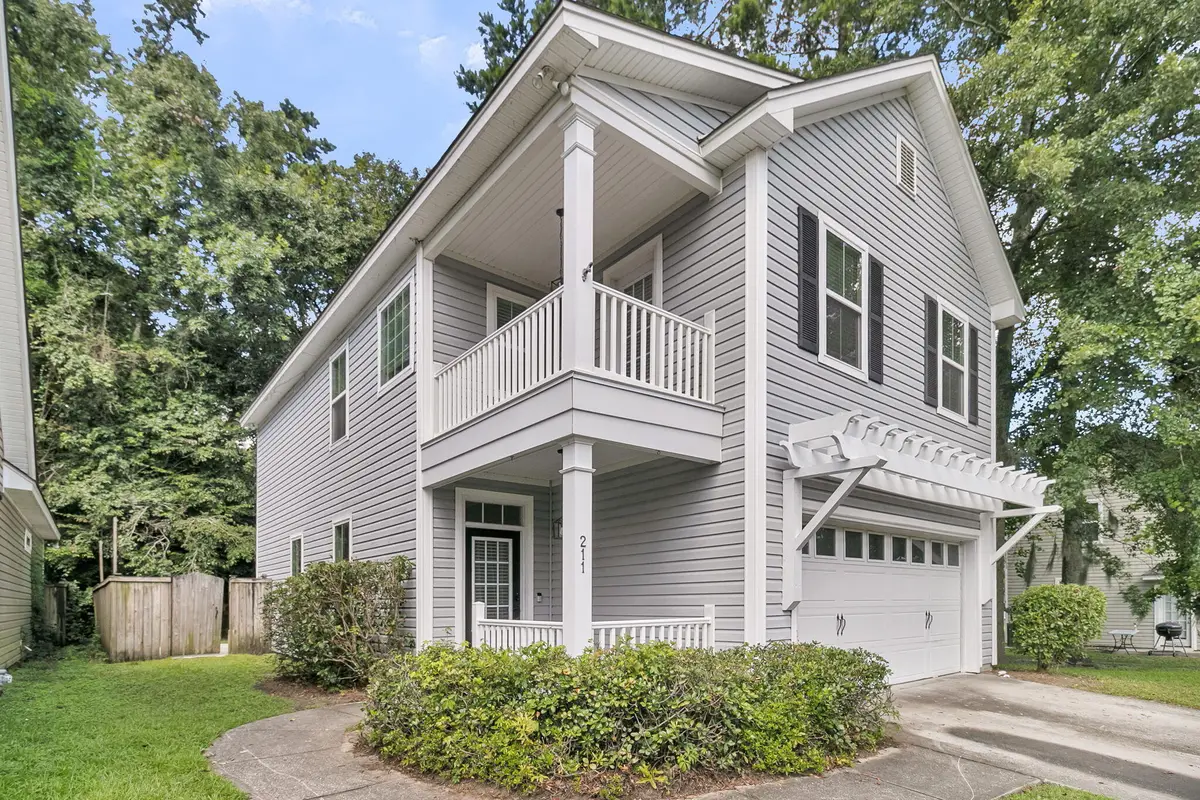
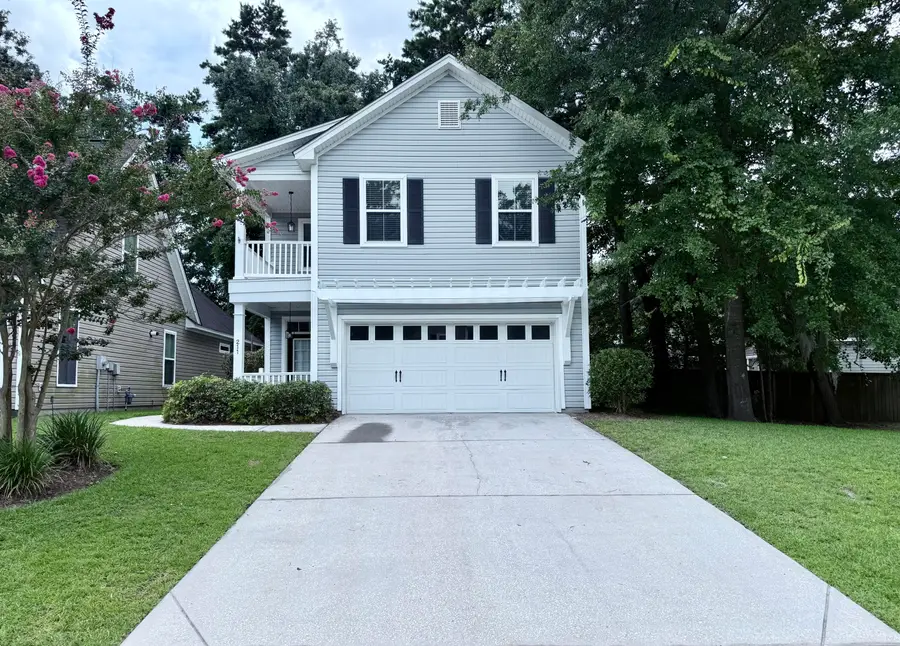

Listed by:suzanne clark
Office:re/max southern shores
MLS#:25020000
Source:SC_CTAR
211 Recess Drive,Ladson, SC 29456
$363,500
- 4 Beds
- 3 Baths
- 1,920 sq. ft.
- Single family
- Active
Price summary
- Price:$363,500
- Price per sq. ft.:$189.32
About this home
WELCOME HOME! Prime LOCATION, beautiful home, and Modern Charm. 211 Recess Dr. is the One You've Been Waiting For.Welcome to this beautifully updated 4-bedroom, 2.5-bath home that effortlessly blends modern style, everyday comfort, and unbeatable convenience. Tucked away in the desirable Reserve at Eagle Run, this move-in-ready gem offers the convenience and comfort of the home you've been waiting for!From the moment you pull into the driveway, this home makes a statement. Think: a welcoming front porch that sets the tone for what's inside. Bright, Natural Light throughout and contemporary updates, truly make this an amazing opportunity for any buyer!
Step through the front door and into a light-filled, open-concept living space designed for connection and comfort. The living room flows seamlessly into the chef-style kitchen, featuring:
" Granite countertops
" Modern appliances
" Spacious eat-in dining area
" Ample pantry and sleek cabinetry
Perfect for entertaining or easy family dinners, this space is as functional as it is beautiful.
Upstairs, the primary suite feels like your personal sanctuary complete with a spa-inspired en suite featuring a soaking tub, dual vanities, and a separate shower. Three additional bedrooms and a second full bath provide space to grow, host, or create your perfect home office.
Bonus features you'll love:
" 2-car garage
" Laundry room with storage
" Energy-efficient systems
" All new paint through out as well as, upper level bedrooms have new flooring
" Located in the award-winning Dorchester II School District
Minutes from Boeing, Joint Base Charleston, shopping, dining, and historic Summerville, 211 Recess Dr. offers the perfect mix of peaceful living and everyday accessibility.
________________________________________
=« This isn't just a house it's home.
Stylish, spacious, and full of warmth, 211 Recess Dr. is ready to welcome you. But homes like this don't stay on the market long schedule your private showing today and make it yours before someone else does!
Contact an agent
Home facts
- Year built:2011
- Listing Id #:25020000
- Added:25 day(s) ago
- Updated:August 14, 2025 at 04:19 AM
Rooms and interior
- Bedrooms:4
- Total bathrooms:3
- Full bathrooms:2
- Half bathrooms:1
- Living area:1,920 sq. ft.
Heating and cooling
- Cooling:Central Air
Structure and exterior
- Year built:2011
- Building area:1,920 sq. ft.
- Lot area:0.1 Acres
Schools
- High school:Ft. Dorchester
- Middle school:Oakbrook
- Elementary school:Oakbrook
Utilities
- Water:Public
- Sewer:Public Sewer
Finances and disclosures
- Price:$363,500
- Price per sq. ft.:$189.32
New listings near 211 Recess Drive
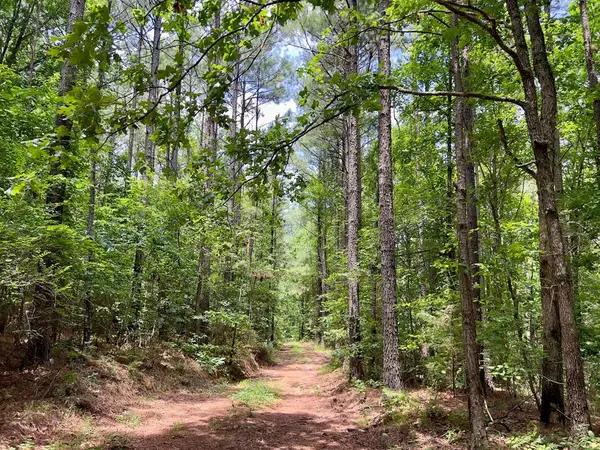 $300,000Active60.66 Acres
$300,000Active60.66 Acres60 Trout Creek Road, Watson, OK 74963
MLS# 1180440Listed by: DREAMS AND STREAMS, LLC $180,000Active40.05 Acres
$180,000Active40.05 Acres40 Trout Creek Road, Watson, OK 74963
MLS# 1180422Listed by: DREAMS AND STREAMS, LLC $1,000,000Active7.6 Acres
$1,000,000Active7.6 Acres2332 River Ridge Road, Watson, OK 74963
MLS# 1179018Listed by: SAGE SOTHEBY'S REALTY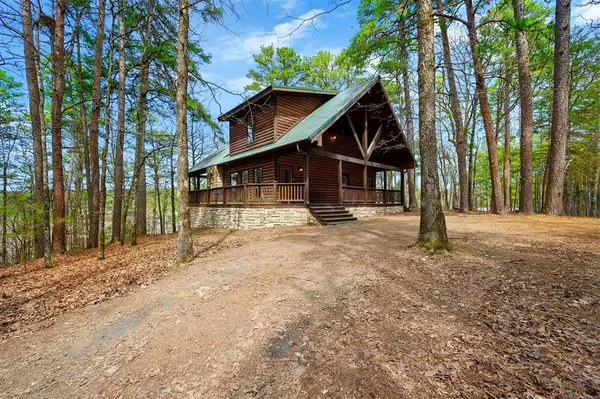 $950,000Active2 beds 3 baths1,702 sq. ft.
$950,000Active2 beds 3 baths1,702 sq. ft.1657 Goat Rock Road, Watson, OK 74963
MLS# 1159803Listed by: SAGE SOTHEBY'S REALTY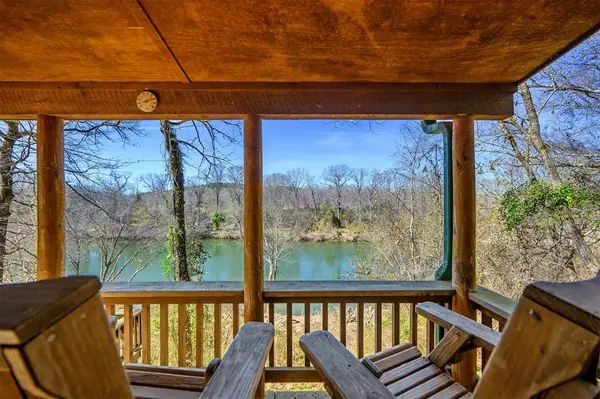 $1,000,000Active2 beds 1 baths528 sq. ft.
$1,000,000Active2 beds 1 baths528 sq. ft.2332 River Ridge Road, Watson, OK 74963
MLS# 1159805Listed by: SAGE SOTHEBY'S REALTY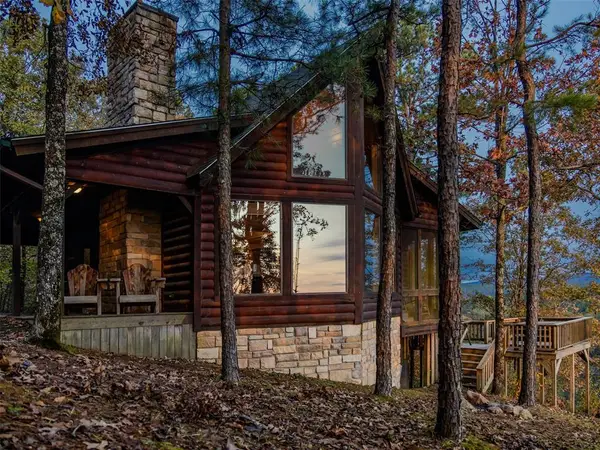 $4,500,000Active9 beds 9 baths7,361 sq. ft.
$4,500,000Active9 beds 9 baths7,361 sq. ft.398 Waterfall Lane, Watson, OK 74963
MLS# 1158454Listed by: SAGE SOTHEBY'S REALTY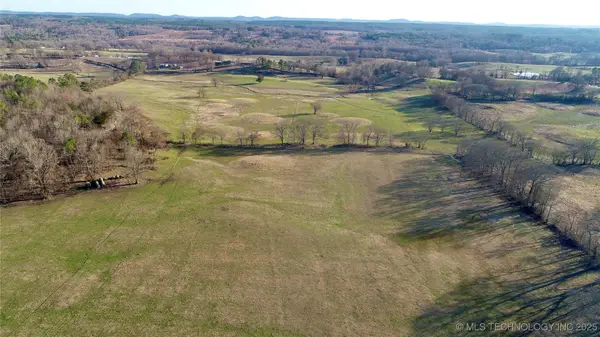 $440,000Active80 Acres
$440,000Active80 Acres1233 Welcome Home Road, Watson, OK 74963
MLS# 2507112Listed by: OKLAHOMA LAND & REALTY, LLC $975,000Active3 beds 3 baths3,215 sq. ft.
$975,000Active3 beds 3 baths3,215 sq. ft.12014 State Highway 4, Watson, OK 74963
MLS# 1170651Listed by: KELLER WILLIAMS REALTY ADV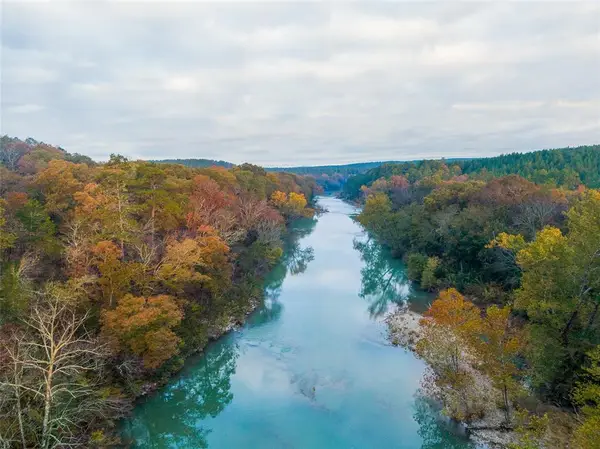 $2,000,000Active51 Acres
$2,000,000Active51 Acres1265 Goat Rock Road, Watson, OK 74963
MLS# 1147512Listed by: SAGE SOTHEBY'S REALTY $5,000,000Active4 beds 3 baths3,192 sq. ft.
$5,000,000Active4 beds 3 baths3,192 sq. ft.1269 Goat Rock Road, Watson, OK 74963
MLS# 1144419Listed by: SAGE SOTHEBY'S REALTY
