4449 Outwood Drive, Ladson, SC 29456
Local realty services provided by:Better Homes and Gardens Real Estate Palmetto
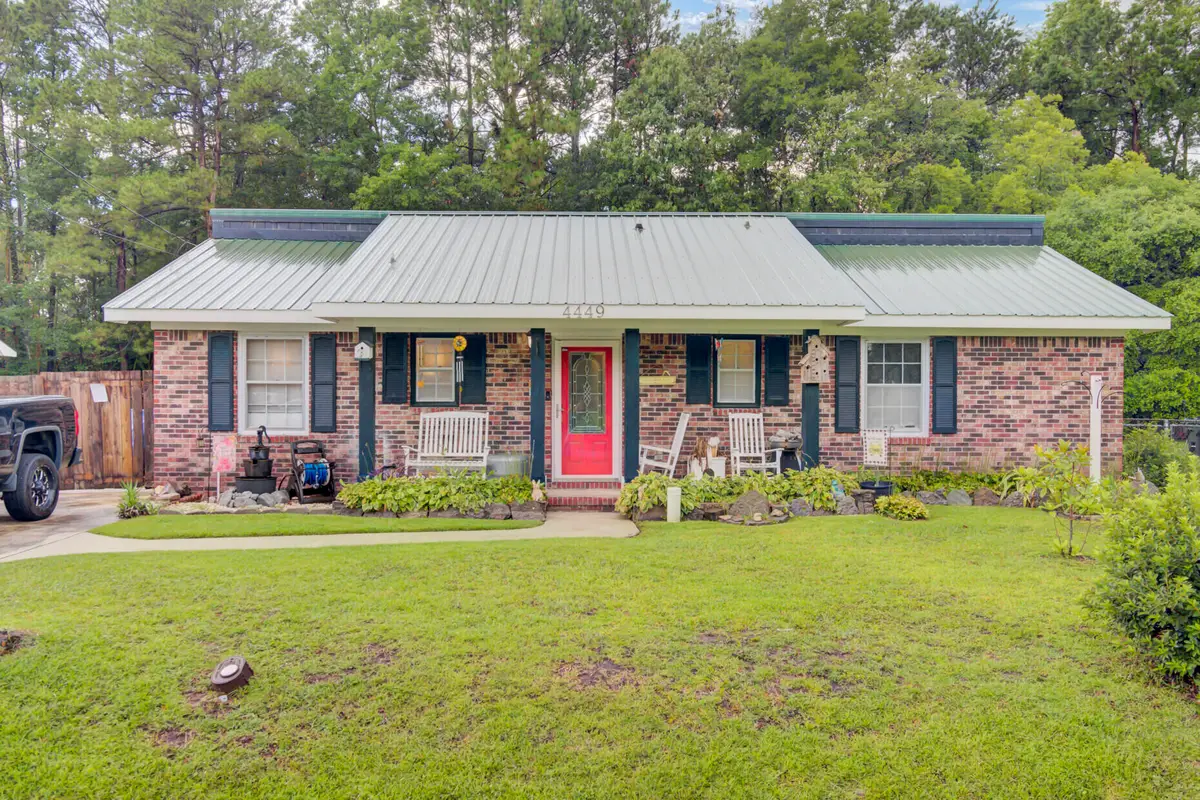

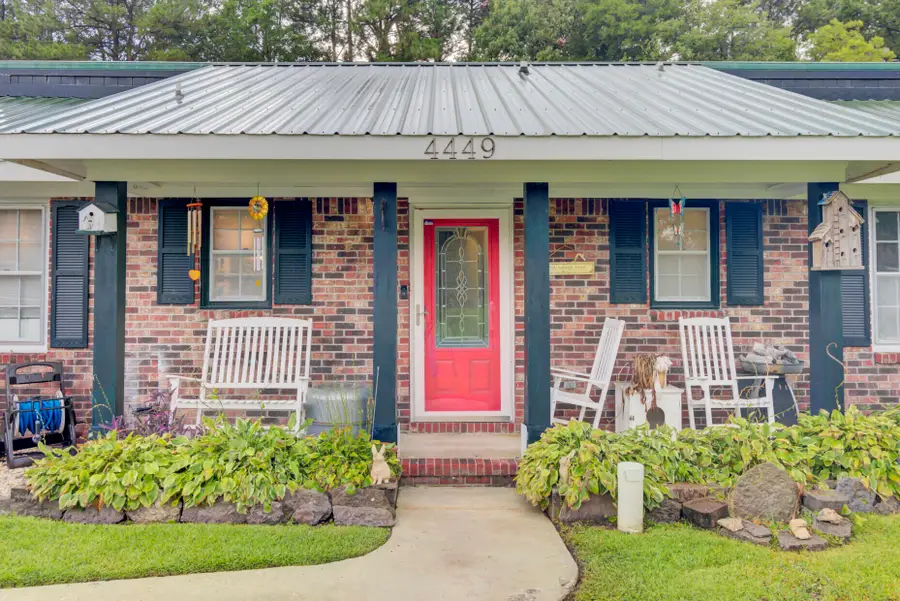
Listed by:drew salazar
Office:synergy group properties
MLS#:25018776
Source:SC_CTAR
4449 Outwood Drive,Ladson, SC 29456
$265,000
- 3 Beds
- 2 Baths
- 1,234 sq. ft.
- Single family
- Active
Price summary
- Price:$265,000
- Price per sq. ft.:$214.75
About this home
Discover the perfect blend of modern elegance and cozy charm at 4449 Outwood Court, a beautifully updated single-family home. The heart of this home is its fully remodeled kitchen with open floor plan designed for both function and style. Floor-to-ceiling custom cabinetry, sleek granite countertops, a farmhouse sink, and a chic subway tile backsplash create a timeless aesthetic. Stainless steel appliances and abundant counter space make meal prep a breeze, while a movable bar station and a four-seat granite breakfast bar open seamlessly to the family room, perfect for entertaining. The family room is a showstopper, featuring soaring vaulted ceilings with exposed beams, smooth ceilings, and a cozy wood-burning fireplace that anchors the space. Upgraded lighting throughout enhances thehome's warm ambiance, while tile flooring in both bathrooms adds a touch of luxury.
The well-appointed primary bedroom offers a serene escape with an attached half bath and convenient access to a full bathroom. Two additional bedrooms provide flexibility for children, guests, or a home office. Ample storage is found throughout, including a large attached storage area (not included in the square footage) and two backyard sheds, perfect for housing recreational toys or tools.
Outdoor Oasis for Adventure & Relaxation
Backing to tranquil woods and situated on a quiet street, this 0.26-acre property offers unparalleled privacy and space for outdoor living. Ideal for families, outdoor enthusiasts, or those seeking a peaceful retreat, this home is a rare find.
The expansive 0.26-acre lot is a haven for outdoor enthusiasts. The large backyard, complete with an RV gate, is ideal for storing recreational vehicles or toys. Whether you're hosting gatherings, gardening, or simply enjoying the fresh air, this yard offers endless possibilities for customization, from landscaping projects to adding amenities. The home's prime location, backing to woods, ensures a private, nature-filled backdrop.
Additional Highlights
" Freshly updated exterior with a welcoming curb appeal
" Smooth ceilings and modern finishes throughout
" Extra storage in two backyard sheds and an attached storage space
" RV gate for easy access and secure parking
" Prime location on Outwood St., offering privacy.
Whether you're seeking a stylish starter home or a cozy retreat, 4449 Outwood Court delivers comfort, convenience, and endless potential. Don't miss your chance to own this beautifully remodeled gem! Schedule a private tour today to experience this charming home for yourself. Contact us for more details!
Contact an agent
Home facts
- Year built:1976
- Listing Id #:25018776
- Added:36 day(s) ago
- Updated:August 13, 2025 at 02:26 PM
Rooms and interior
- Bedrooms:3
- Total bathrooms:2
- Full bathrooms:1
- Half bathrooms:1
- Living area:1,234 sq. ft.
Heating and cooling
- Cooling:Central Air
- Heating:Heat Pump
Structure and exterior
- Year built:1976
- Building area:1,234 sq. ft.
- Lot area:0.26 Acres
Schools
- High school:Stall
- Middle school:Deer Park
- Elementary school:Ladson
Utilities
- Water:Public
- Sewer:Public Sewer
Finances and disclosures
- Price:$265,000
- Price per sq. ft.:$214.75
New listings near 4449 Outwood Drive
- New
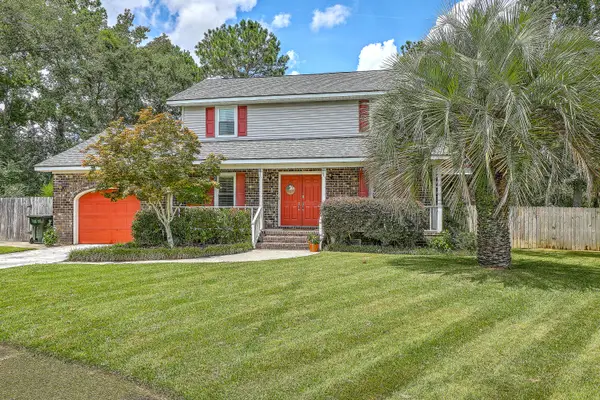 $359,900Active4 beds 3 baths1,750 sq. ft.
$359,900Active4 beds 3 baths1,750 sq. ft.1105 Stone Pines Road, Ladson, SC 29456
MLS# 25022405Listed by: CAROLINA ONE REAL ESTATE - New
 $319,900Active3 beds 2 baths1,547 sq. ft.
$319,900Active3 beds 2 baths1,547 sq. ft.103 Joyce Court, Ladson, SC 29456
MLS# 25022261Listed by: COLDWELL BANKER REALTY - New
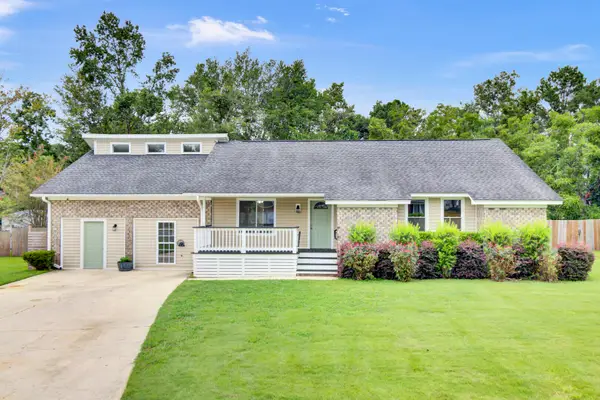 $435,000Active5 beds 3 baths2,389 sq. ft.
$435,000Active5 beds 3 baths2,389 sq. ft.1012 Red Pines Road, Ladson, SC 29456
MLS# 25021981Listed by: COLDWELL BANKER REALTY - New
 $230,000Active2 beds 2 baths1,056 sq. ft.
$230,000Active2 beds 2 baths1,056 sq. ft.708 Temple Road #A, Ladson, SC 29456
MLS# 25021942Listed by: CENTURY 21 PROPERTIES PLUS - New
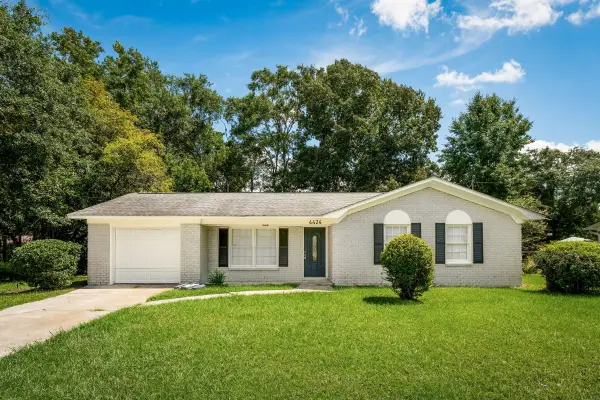 $245,000Active3 beds 2 baths1,016 sq. ft.
$245,000Active3 beds 2 baths1,016 sq. ft.4424 Logwood Drive, Ladson, SC 29456
MLS# 25021852Listed by: KELLER WILLIAMS REALTY CHARLESTON - New
 $370,000Active3 beds 3 baths2,568 sq. ft.
$370,000Active3 beds 3 baths2,568 sq. ft.148 Education Boulevard, Ladson, SC 29456
MLS# 25021856Listed by: CAROLINA ONE REAL ESTATE - Open Sat, 12 to 3pmNew
 $345,000Active3 beds 2 baths1,414 sq. ft.
$345,000Active3 beds 2 baths1,414 sq. ft.902 Knee Pines Court, Ladson, SC 29456
MLS# 25021860Listed by: COLDWELL BANKER REALTY - New
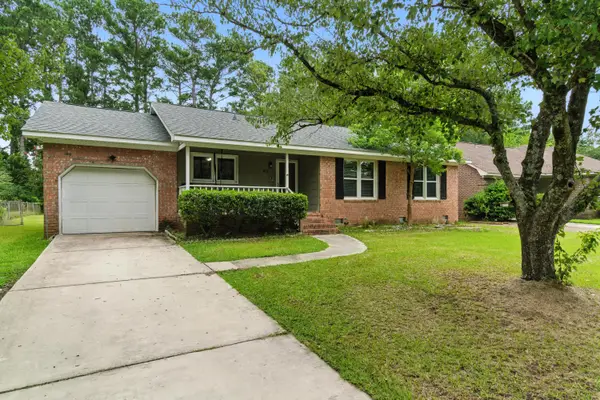 $335,000Active3 beds 2 baths1,410 sq. ft.
$335,000Active3 beds 2 baths1,410 sq. ft.213 Tall Pines Road, Ladson, SC 29456
MLS# 25021751Listed by: BETTER HOMES AND GARDENS REAL ESTATE PALMETTO - New
 $318,000Active3 beds 2 baths1,363 sq. ft.
$318,000Active3 beds 2 baths1,363 sq. ft.109 Monroe Road, Ladson, SC 29456
MLS# 25021724Listed by: THE HUSTED TEAM POWERED BY KELLER WILLIAMS - New
 $324,990Active3 beds 2 baths1,118 sq. ft.
$324,990Active3 beds 2 baths1,118 sq. ft.9873 Levenshall Drive, Ladson, SC 29456
MLS# 25021618Listed by: THE BOULEVARD COMPANY
