9024 Parlor Drive, Ladson, SC 29456
Local realty services provided by:Better Homes and Gardens Real Estate Medley
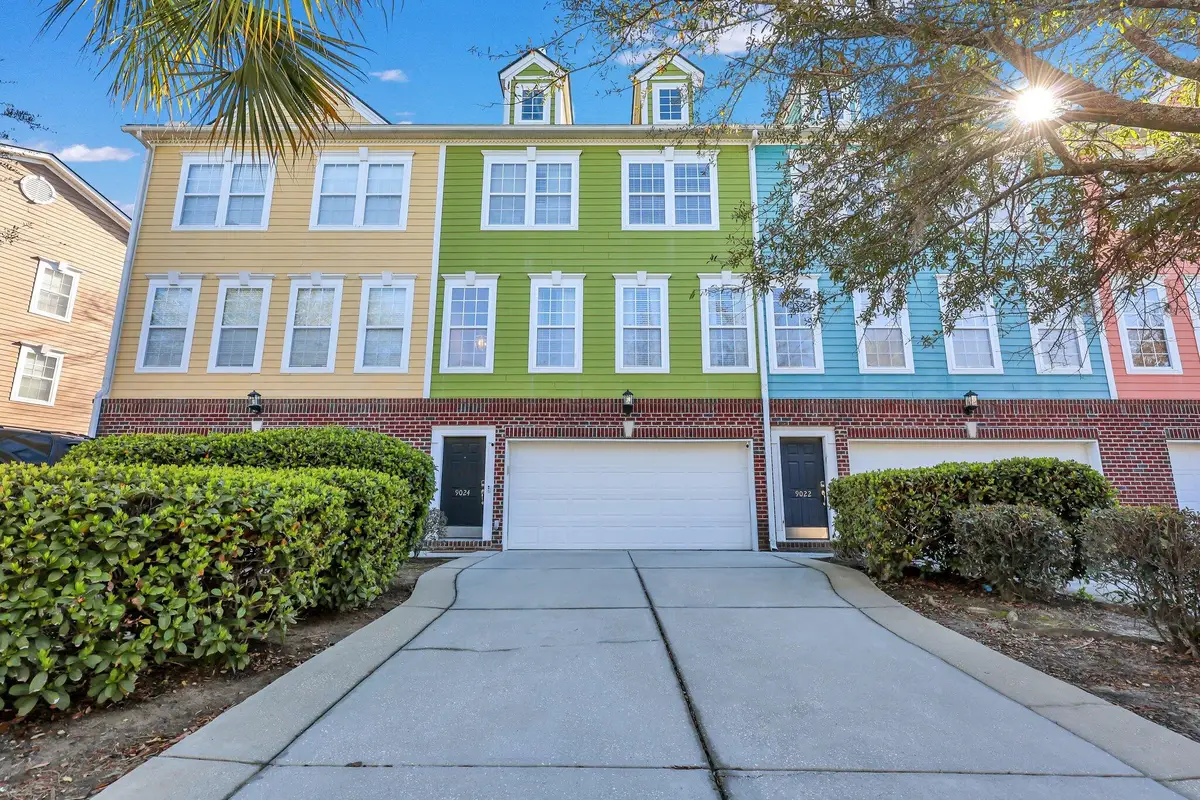
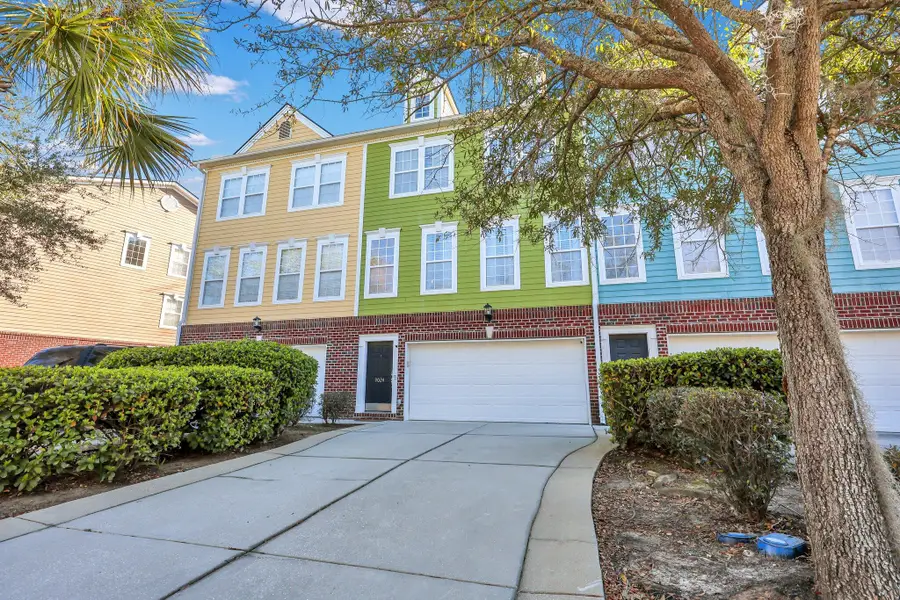
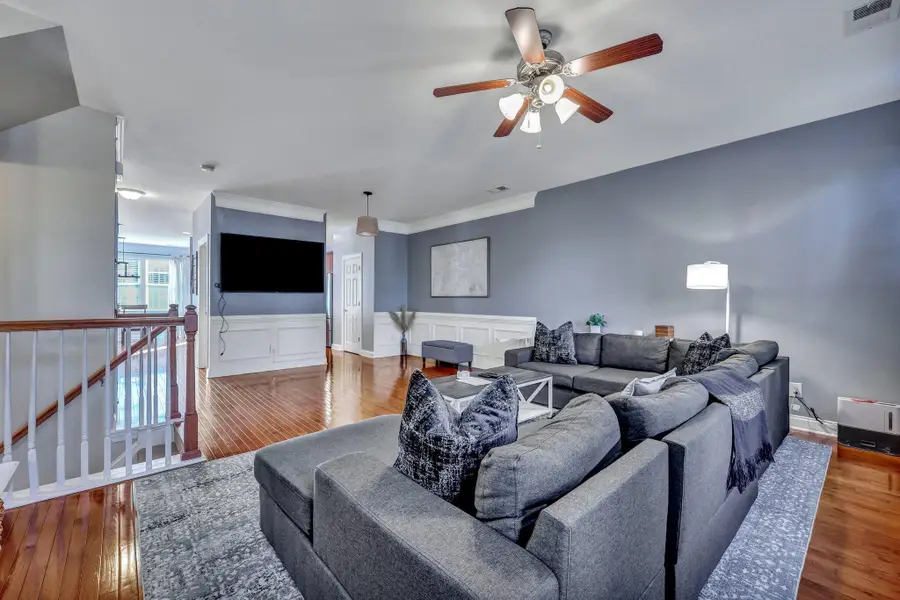
Listed by:nick crane
Office:realty one group coastal
MLS#:25017102
Source:SC_CTAR
9024 Parlor Drive,Ladson, SC 29456
$306,942
- 3 Beds
- 4 Baths
- 2,617 sq. ft.
- Single family
- Active
Price summary
- Price:$306,942
- Price per sq. ft.:$117.29
About this home
Perfectly located in the heart of Ladson and zoned for DD2 schools, this delightful 3 bedroom, 3.5-bath townhome offers a perfect blend of comfort, convenience, and modern living. Whether you're a growing family, a first-time homebuyer, or seeking a cozy retreat, this home is a dream come true. The large 2-car garage provides plenty of space for parking and storage. Head upstairs to the bright and airy main living area, with ample room to relax. Utilize the open living area with the opportunity for a home office, or additional bedroom. The dining area and kitchen flow seamlessly. The open kitchen features stainless steel appliances, and a large island, perfect for meal prep and gathering. Large windows throughout the space let in natural light, creating an inviting atmosphere.Enjoy your morning coffee on the magnificent upstairs balcony, a perfect spot to unwind or entertain guests. The third floor features three spacious bedrooms with an additional bath, plus two additional bedrooms, all offering ample space and privacy for your family or guests.
With 3.5 baths, including a large, private ensuite bath in the primary this townhome is ideal for those seeking both comfort and convenience. A private fenced-in patio is perfect for outdoor activities, and the home's prime location offers easy access to shopping, dining, and major highways.
Don't miss out on this rare opportunity to own a spacious, move-in-ready home in one of Ladson's most desirable neighborhoods. Schedule your showing today and make this stunning townhome your new home!
Contact an agent
Home facts
- Year built:2007
- Listing Id #:25017102
- Added:55 day(s) ago
- Updated:August 13, 2025 at 02:26 PM
Rooms and interior
- Bedrooms:3
- Total bathrooms:4
- Full bathrooms:3
- Half bathrooms:1
- Living area:2,617 sq. ft.
Heating and cooling
- Cooling:Central Air
- Heating:Electric
Structure and exterior
- Year built:2007
- Building area:2,617 sq. ft.
- Lot area:0.06 Acres
Schools
- High school:Ft. Dorchester
- Middle school:Oakbrook
- Elementary school:Oakbrook
Utilities
- Water:Public
- Sewer:Public Sewer
Finances and disclosures
- Price:$306,942
- Price per sq. ft.:$117.29
New listings near 9024 Parlor Drive
- New
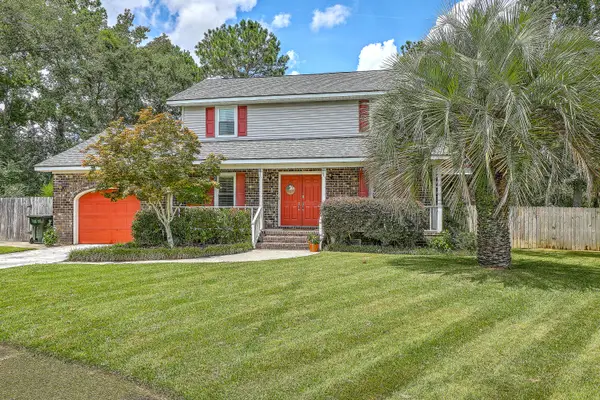 $359,900Active4 beds 3 baths1,750 sq. ft.
$359,900Active4 beds 3 baths1,750 sq. ft.1105 Stone Pines Road, Ladson, SC 29456
MLS# 25022405Listed by: CAROLINA ONE REAL ESTATE - New
 $319,900Active3 beds 2 baths1,547 sq. ft.
$319,900Active3 beds 2 baths1,547 sq. ft.103 Joyce Court, Ladson, SC 29456
MLS# 25022261Listed by: COLDWELL BANKER REALTY - New
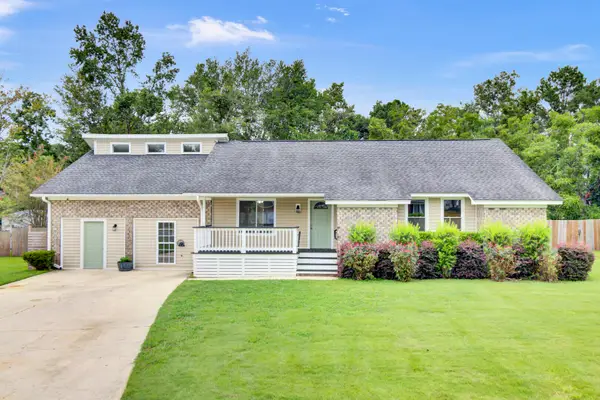 $435,000Active5 beds 3 baths2,389 sq. ft.
$435,000Active5 beds 3 baths2,389 sq. ft.1012 Red Pines Road, Ladson, SC 29456
MLS# 25021981Listed by: COLDWELL BANKER REALTY - New
 $230,000Active2 beds 2 baths1,056 sq. ft.
$230,000Active2 beds 2 baths1,056 sq. ft.708 Temple Road #A, Ladson, SC 29456
MLS# 25021942Listed by: CENTURY 21 PROPERTIES PLUS - New
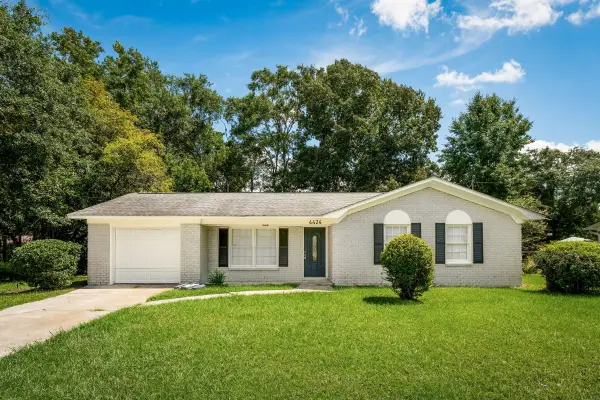 $245,000Active3 beds 2 baths1,016 sq. ft.
$245,000Active3 beds 2 baths1,016 sq. ft.4424 Logwood Drive, Ladson, SC 29456
MLS# 25021852Listed by: KELLER WILLIAMS REALTY CHARLESTON - New
 $370,000Active3 beds 3 baths2,568 sq. ft.
$370,000Active3 beds 3 baths2,568 sq. ft.148 Education Boulevard, Ladson, SC 29456
MLS# 25021856Listed by: CAROLINA ONE REAL ESTATE - Open Sat, 12 to 3pmNew
 $345,000Active3 beds 2 baths1,414 sq. ft.
$345,000Active3 beds 2 baths1,414 sq. ft.902 Knee Pines Court, Ladson, SC 29456
MLS# 25021860Listed by: COLDWELL BANKER REALTY - New
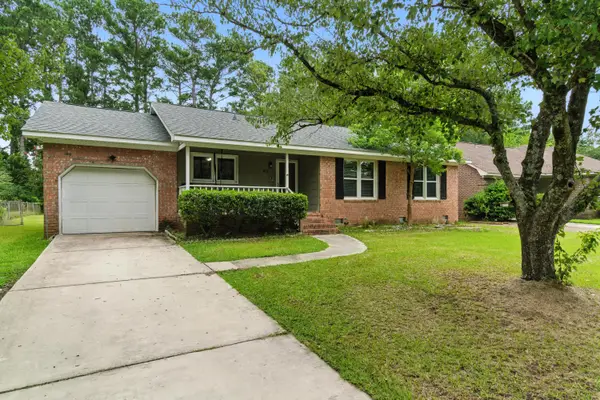 $335,000Active3 beds 2 baths1,410 sq. ft.
$335,000Active3 beds 2 baths1,410 sq. ft.213 Tall Pines Road, Ladson, SC 29456
MLS# 25021751Listed by: BETTER HOMES AND GARDENS REAL ESTATE PALMETTO - New
 $318,000Active3 beds 2 baths1,363 sq. ft.
$318,000Active3 beds 2 baths1,363 sq. ft.109 Monroe Road, Ladson, SC 29456
MLS# 25021724Listed by: THE HUSTED TEAM POWERED BY KELLER WILLIAMS - New
 $324,990Active3 beds 2 baths1,118 sq. ft.
$324,990Active3 beds 2 baths1,118 sq. ft.9873 Levenshall Drive, Ladson, SC 29456
MLS# 25021618Listed by: THE BOULEVARD COMPANY
