9630 Crosscut Drive, Ladson, SC 29456
Local realty services provided by:Better Homes and Gardens Real Estate Medley
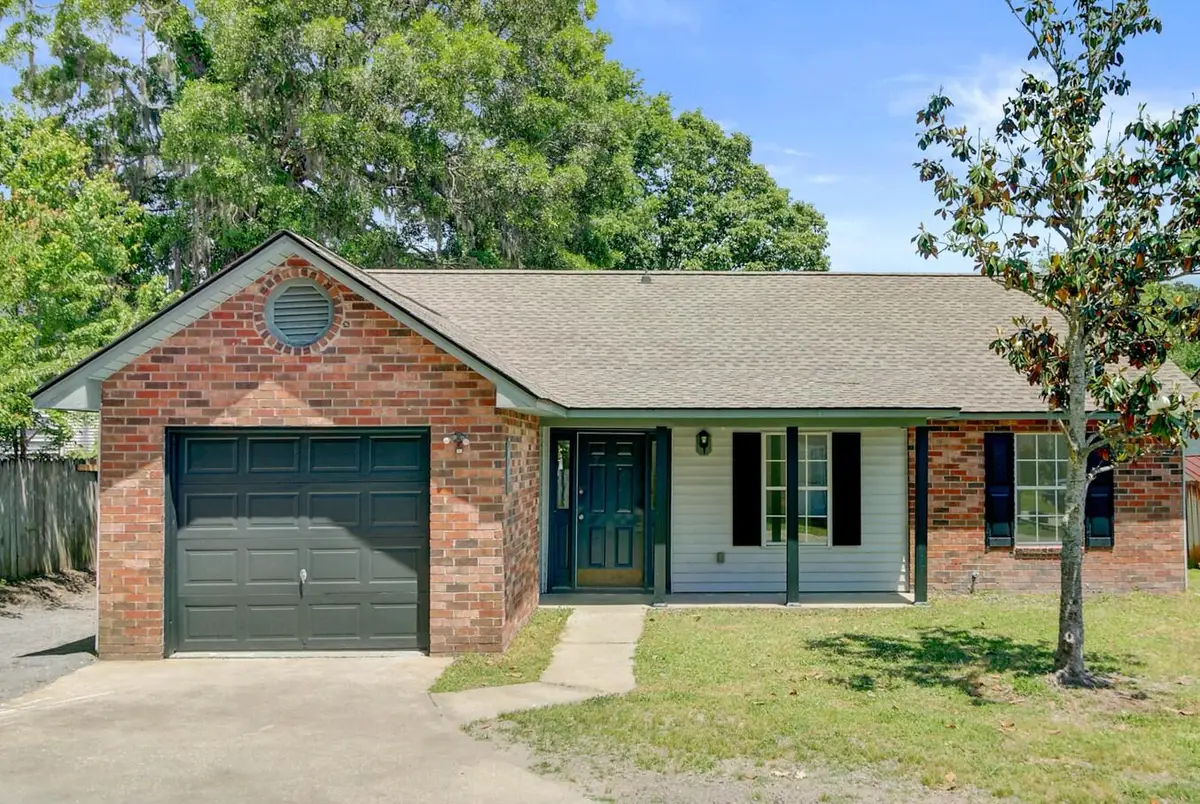

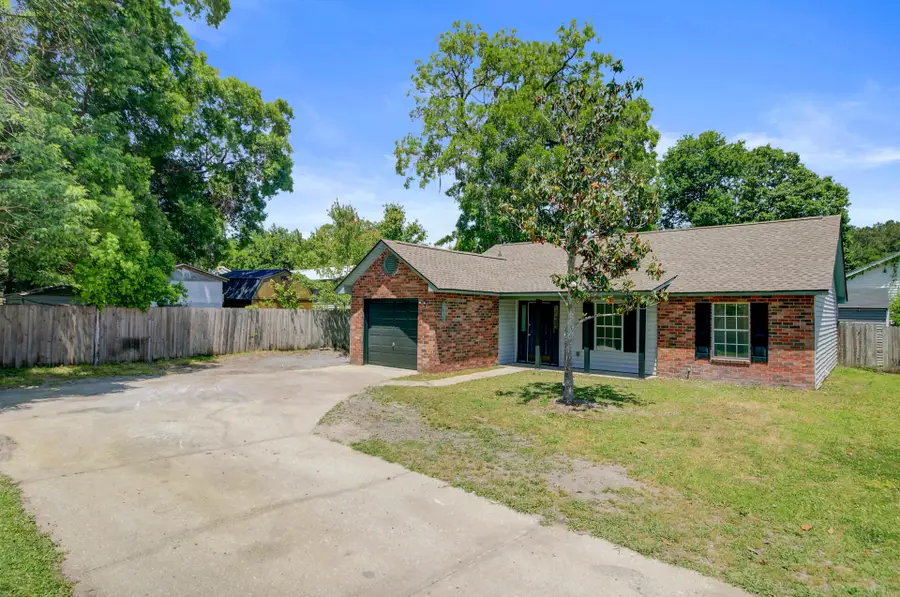
Listed by:irina bordyn843-769-5100
Office:agentowned realty charleston group
MLS#:25012039
Source:SC_CTAR
9630 Crosscut Drive,Ladson, SC 29456
$264,900
- 3 Beds
- 2 Baths
- 1,120 sq. ft.
- Single family
- Active
Price summary
- Price:$264,900
- Price per sq. ft.:$236.52
About this home
Calling all investors! This fantastic investment property is already income producing and has great tenants in place! Monthly rent amounts to $2,000 - current lease term is 2 years with a 5% rent increase for the second year. Welcome to 9630 Crosscut Dr--a beautifully updated, single-story home in the Summerwood community of Ladson. This well-maintained 3-bedroom, 2-bath residence offers a perfect blend of comfort, convenience, and access to community amenities, making it an excellent choice for families, first-time buyers, or anyone seeking move-in-ready living. Step inside to discover a bright, open-concept layout featuring vaulted ceilings, a cozy fireplace, and white tile floors throughout--completely carpet-free for easy maintenance.The freshly painted kitchen is a standout, showcasing granite countertops, stainless steel appliances, and a charming built-in window bench perfect for casual meals or morning coffee. Both bathrooms have been tastefully renovated, featuring modern vanities, stylish lighting, and clean, crisp finishes. The primary bedroom suite includes a private bath and ample closet space. Outside, enjoy the low-maintenance backyard with a concrete patio, a large storage shed, and extra parking on the side of the home. The fenced backyard offers privacy and shade from mature trees, making it ideal for outdoor relaxation. Located in a family-friendly community, Summerwood offers access to a neighborhood pool and is close to lots of restaurants, schools, shopping, and major highways. Schedule your showing today!
Contact an agent
Home facts
- Year built:1987
- Listing Id #:25012039
- Added:104 day(s) ago
- Updated:August 13, 2025 at 02:26 PM
Rooms and interior
- Bedrooms:3
- Total bathrooms:2
- Full bathrooms:2
- Living area:1,120 sq. ft.
Heating and cooling
- Cooling:Central Air
Structure and exterior
- Year built:1987
- Building area:1,120 sq. ft.
- Lot area:0.15 Acres
Schools
- High school:Ashley Ridge
- Middle school:Oakbrook
- Elementary school:Joseph Pye
Utilities
- Water:Public
- Sewer:Public Sewer
Finances and disclosures
- Price:$264,900
- Price per sq. ft.:$236.52
New listings near 9630 Crosscut Drive
- New
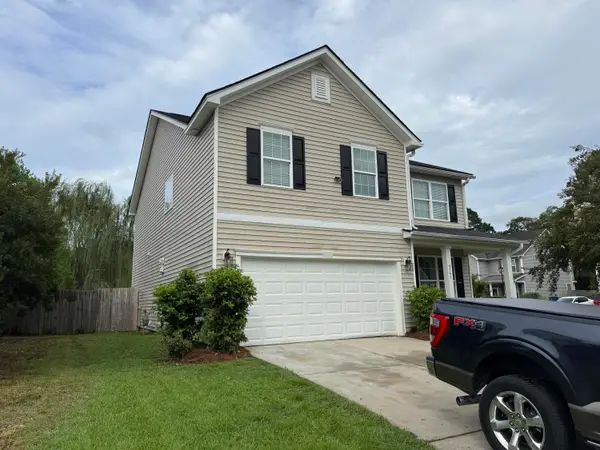 $410,000Active4 beds 3 baths2,498 sq. ft.
$410,000Active4 beds 3 baths2,498 sq. ft.4747 Lewis And Clark Trail, Summerville, SC 29485
MLS# 25022436Listed by: PLUFF MUD REALTY - New
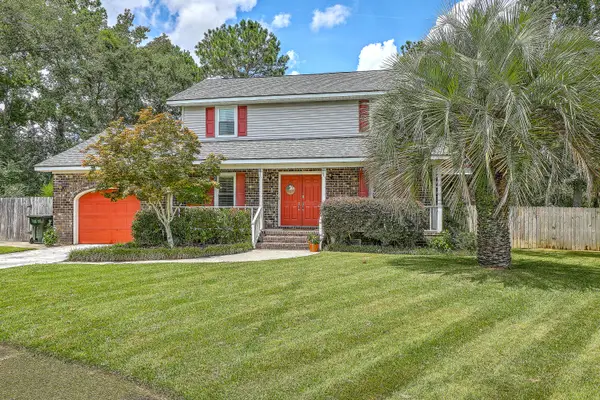 $359,900Active4 beds 3 baths1,750 sq. ft.
$359,900Active4 beds 3 baths1,750 sq. ft.1105 Stone Pines Road, Ladson, SC 29456
MLS# 25022405Listed by: CAROLINA ONE REAL ESTATE - New
 $319,900Active3 beds 2 baths1,547 sq. ft.
$319,900Active3 beds 2 baths1,547 sq. ft.103 Joyce Court, Ladson, SC 29456
MLS# 25022261Listed by: COLDWELL BANKER REALTY - New
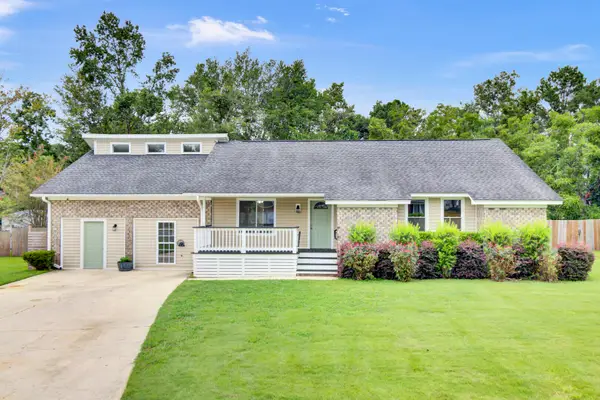 $435,000Active5 beds 3 baths2,389 sq. ft.
$435,000Active5 beds 3 baths2,389 sq. ft.1012 Red Pines Road, Ladson, SC 29456
MLS# 25021981Listed by: COLDWELL BANKER REALTY - New
 $230,000Active2 beds 2 baths1,056 sq. ft.
$230,000Active2 beds 2 baths1,056 sq. ft.708 Temple Road #A, Ladson, SC 29456
MLS# 25021942Listed by: CENTURY 21 PROPERTIES PLUS - New
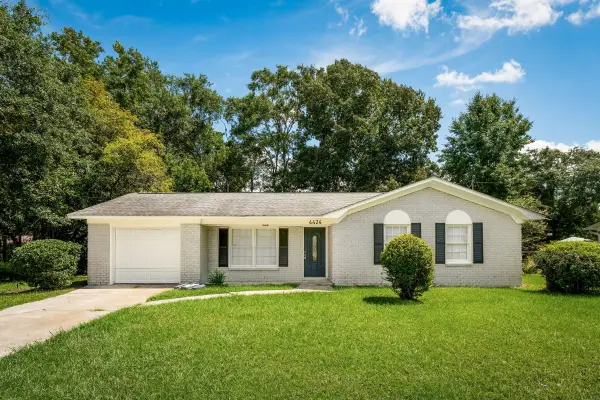 $245,000Active3 beds 2 baths1,016 sq. ft.
$245,000Active3 beds 2 baths1,016 sq. ft.4424 Logwood Drive, Ladson, SC 29456
MLS# 25021852Listed by: KELLER WILLIAMS REALTY CHARLESTON - New
 $370,000Active3 beds 3 baths2,568 sq. ft.
$370,000Active3 beds 3 baths2,568 sq. ft.148 Education Boulevard, Ladson, SC 29456
MLS# 25021856Listed by: CAROLINA ONE REAL ESTATE - Open Sat, 12 to 3pmNew
 $345,000Active3 beds 2 baths1,414 sq. ft.
$345,000Active3 beds 2 baths1,414 sq. ft.902 Knee Pines Court, Ladson, SC 29456
MLS# 25021860Listed by: COLDWELL BANKER REALTY - New
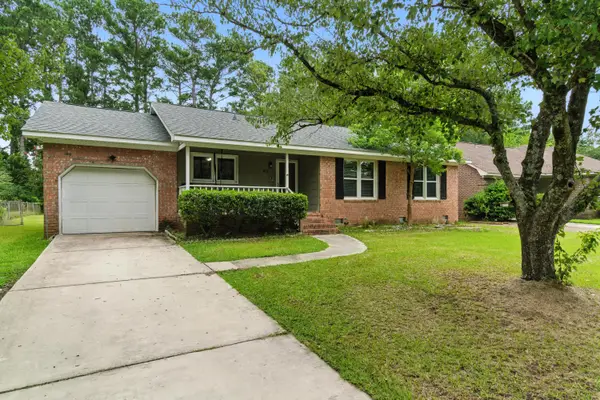 $335,000Active3 beds 2 baths1,410 sq. ft.
$335,000Active3 beds 2 baths1,410 sq. ft.213 Tall Pines Road, Ladson, SC 29456
MLS# 25021751Listed by: BETTER HOMES AND GARDENS REAL ESTATE PALMETTO - New
 $318,000Active3 beds 2 baths1,363 sq. ft.
$318,000Active3 beds 2 baths1,363 sq. ft.109 Monroe Road, Ladson, SC 29456
MLS# 25021724Listed by: THE HUSTED TEAM POWERED BY KELLER WILLIAMS
