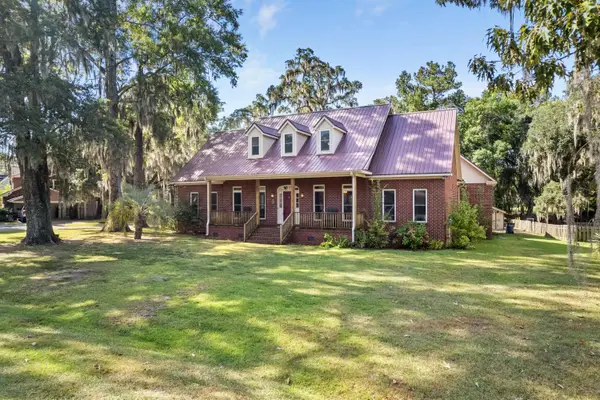204 W Poplar Branch Drive, Moncks Corner, SC 29461
Local realty services provided by:Better Homes and Gardens Real Estate Palmetto
Listed by:eric bickel
Office:big realty, llc.
MLS#:25013466
Source:SC_CTAR
204 W Poplar Branch Drive,Moncks Corner, SC 29461
$159,000
- 3 Beds
- 2 Baths
- 1,508 sq. ft.
- Mobile / Manufactured
- Active
Price summary
- Price:$159,000
- Price per sq. ft.:$105.44
About this home
Looking for an affordable home with room to grow? This charming single-wide has been thoughtfully expanded and even comes with a great bones including a two year old roof and Trane HVAC system--yes, please! Tucked away at the end of a peaceful cul-de-sac, this home has fabulous curb appeal and tons of potential to make it your own.Step inside and you'll find a cozy sitting room that flows right into the kitchen--perfect for morning coffee or catching up with friends. A spacious bonus living area was added on and leads out to a convenient storage space. The primary bedroom is privately set on one side of the home, while the secondary bedrooms are on the opposite end, giving everyone their own space.Need a home office, craft room, or playroom? There's an extra flex space just waiting for your personal touch. You'll also love the oversized laundry room (so much space!) and the separate dining room that opens up to a massive deck ideal for entertaining or soaking up the sun.
All of this sits on nearly half an acre in a quiet, established neighborhood. And yes, there's a huge storage shed out back to hold all your extras.
It's a fantastic opportunity to add your style and make this gem shinedon't miss it!
Contact an agent
Home facts
- Year built:1984
- Listing ID #:25013466
- Added:133 day(s) ago
- Updated:August 20, 2025 at 02:21 PM
Rooms and interior
- Bedrooms:3
- Total bathrooms:2
- Full bathrooms:2
- Living area:1,508 sq. ft.
Heating and cooling
- Cooling:Central Air
- Heating:Forced Air
Structure and exterior
- Year built:1984
- Building area:1,508 sq. ft.
- Lot area:0.43 Acres
Schools
- High school:Cane Bay High School
- Middle school:Cane Bay
- Elementary school:Whitesville
Utilities
- Water:Public
- Sewer:Septic Tank
Finances and disclosures
- Price:$159,000
- Price per sq. ft.:$105.44
New listings near 204 W Poplar Branch Drive
- New
 $599,000Active6 beds 3 baths3,333 sq. ft.
$599,000Active6 beds 3 baths3,333 sq. ft.1813 Albert Storm Avenue, Moncks Corner, SC 29461
MLS# 25026188Listed by: THE HUSTED TEAM POWERED BY KELLER WILLIAMS - New
 $495,000Active6 beds 5 baths3,505 sq. ft.
$495,000Active6 beds 5 baths3,505 sq. ft.154 Cypress Preserve Boulevard, Moncks Corner, SC 29461
MLS# 25025794Listed by: RE/MAX SOUTHERN SHORES - New
 $325,000Active5.36 Acres
$325,000Active5.36 Acres0 Milles Way Drive, Moncks Corner, SC 29461
MLS# 25026145Listed by: THE REAL ESTATE FIRM - New
 $394,300Active4 beds 3 baths1,821 sq. ft.
$394,300Active4 beds 3 baths1,821 sq. ft.451 Tulip Poplar Drive, Moncks Corner, SC 29461
MLS# 25026147Listed by: D R HORTON INC - New
 $367,300Active3 beds 3 baths1,518 sq. ft.
$367,300Active3 beds 3 baths1,518 sq. ft.449 Tulip Poplar Drive, Moncks Corner, SC 29461
MLS# 25026159Listed by: D R HORTON INC - New
 $348,300Active3 beds 2 baths1,257 sq. ft.
$348,300Active3 beds 2 baths1,257 sq. ft.447 Tulip Poplar Drive, Moncks Corner, SC 29461
MLS# 25026164Listed by: D R HORTON INC - New
 $411,300Active5 beds 3 baths2,361 sq. ft.
$411,300Active5 beds 3 baths2,361 sq. ft.443 Tulip Poplar Drive, Moncks Corner, SC 29461
MLS# 25026175Listed by: D R HORTON INC - New
 $395,000Active3 beds 3 baths2,404 sq. ft.
$395,000Active3 beds 3 baths2,404 sq. ft.407 Freeland Way, Moncks Corner, SC 29461
MLS# 25026176Listed by: RE/MAX SOUTHERN SHORES - New
 $319,900Active3 beds 2 baths1,664 sq. ft.
$319,900Active3 beds 2 baths1,664 sq. ft.407 Jenna Lane, Moncks Corner, SC 29461
MLS# 25026077Listed by: JEFF COOK REAL ESTATE LPT REALTY - New
 $289,000Active3 beds 2 baths1,100 sq. ft.
$289,000Active3 beds 2 baths1,100 sq. ft.121 Berry Road, Moncks Corner, SC 29461
MLS# 25026054Listed by: CHARLESTON PREMIER REALTY
